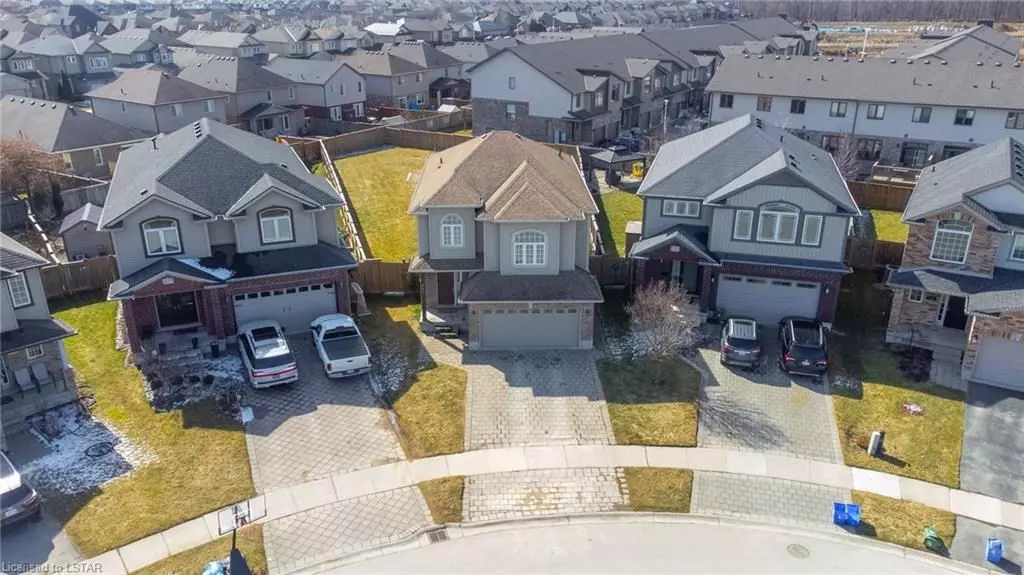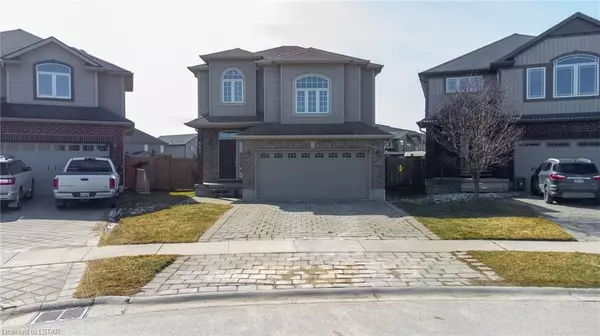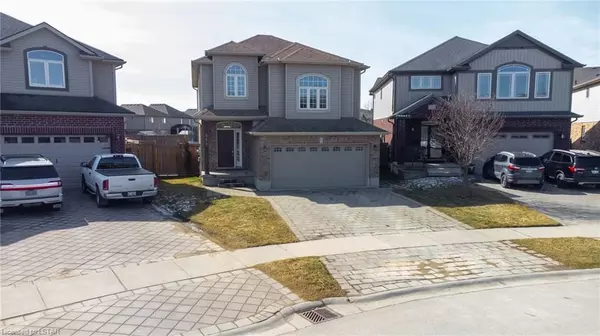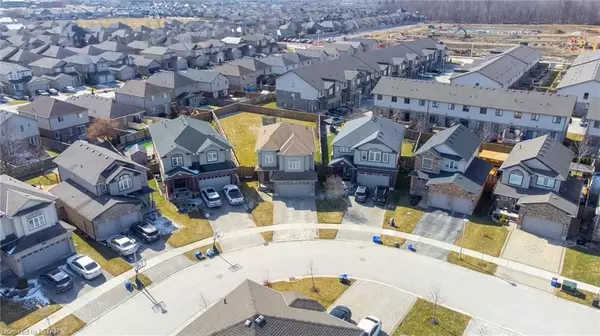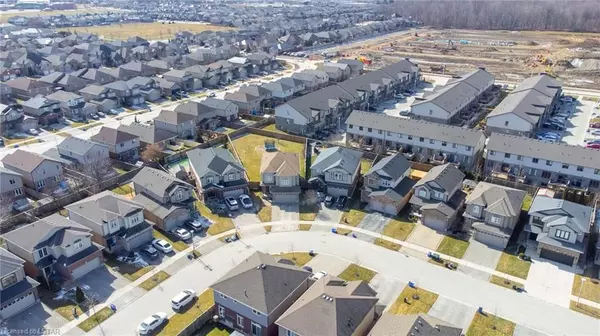
3 Beds
3 Baths
1,910 SqFt
3 Beds
3 Baths
1,910 SqFt
Key Details
Property Type Single Family Home
Sub Type Detached
Listing Status Pending
Purchase Type For Sale
Square Footage 1,910 sqft
Price per Sqft $439
Subdivision North I
MLS Listing ID X8257152
Style 2-Storey
Bedrooms 3
Annual Tax Amount $5,201
Tax Year 2023
Property Sub-Type Detached
Property Description
Location
Province ON
County Middlesex
Community North I
Area Middlesex
Zoning R1-13
Rooms
Family Room No
Basement Full
Kitchen 1
Interior
Interior Features Other
Cooling Central Air
Inclusions Dishwasher, Dryer, Refrigerator, Stove, Washer
Laundry In Basement
Exterior
Parking Features Private Double
Garage Spaces 2.0
Pool None
Community Features Public Transit
Roof Type Asphalt Shingle
Road Frontage Paved Road
Lot Frontage 29.95
Exposure West
Total Parking Spaces 4
Building
Building Age 6-15
Foundation Poured Concrete
New Construction false
Others
Senior Community Yes
ParcelsYN No

When it comes to Real Estate, it's not just a transaction; it's a relationship built on trust and honesty. I understand that buying or selling a home is one of the most significant financial decisions you will make in your lifetime, and that's why I take my role very seriously. I make it my mission to ensure that my clients are well informed and comfortable with the process every step of the way.
