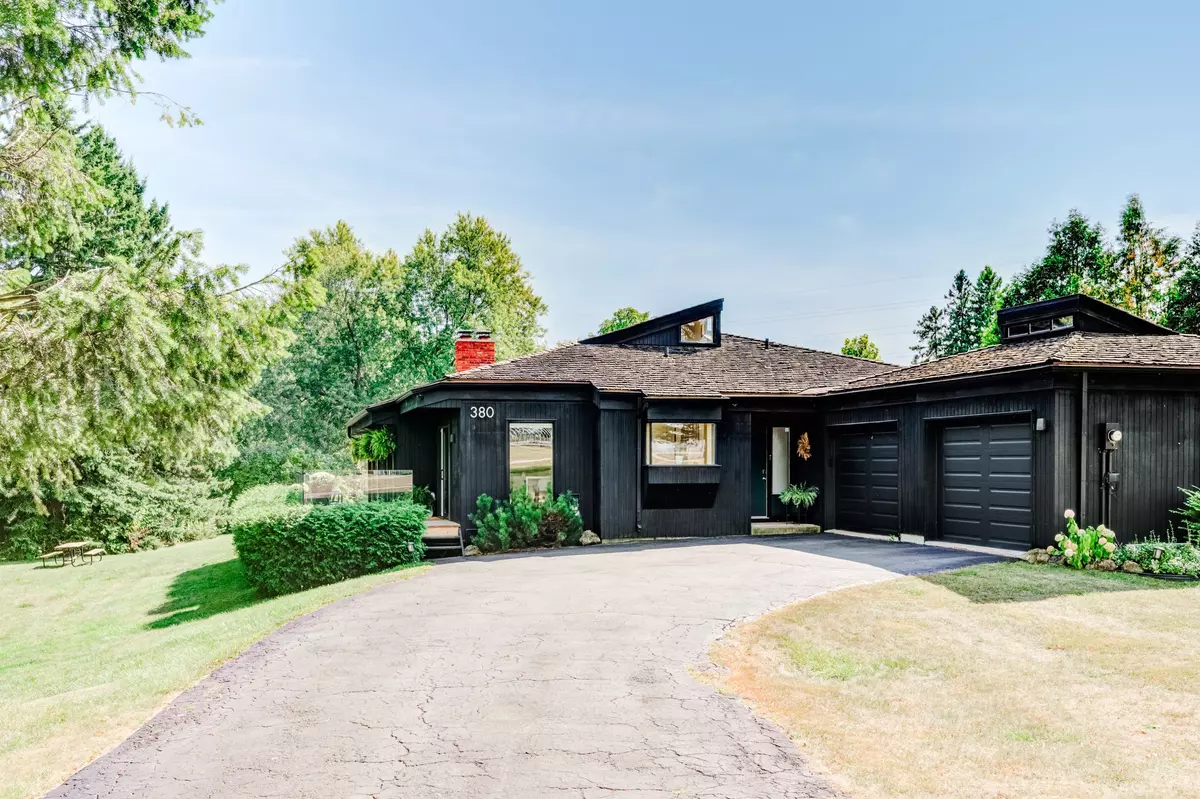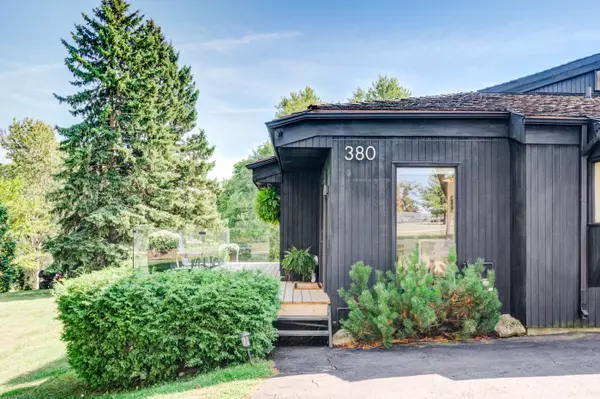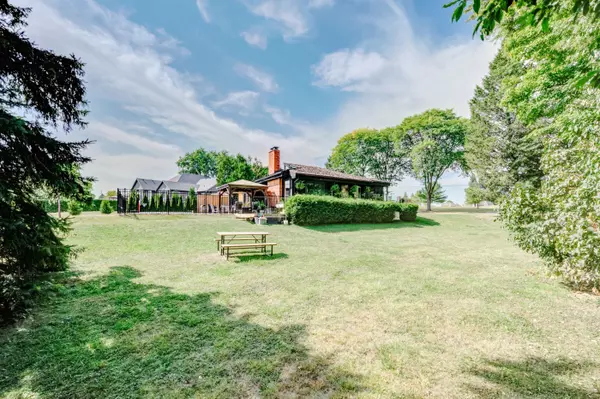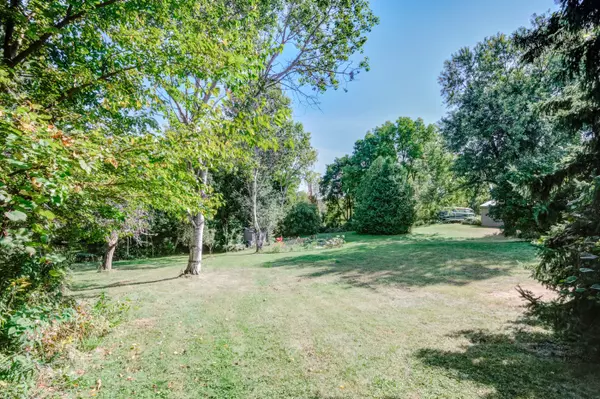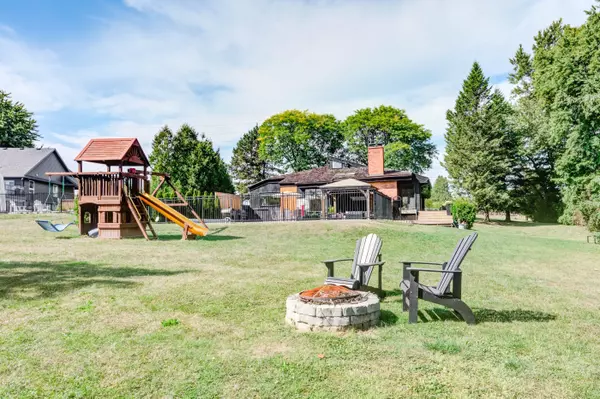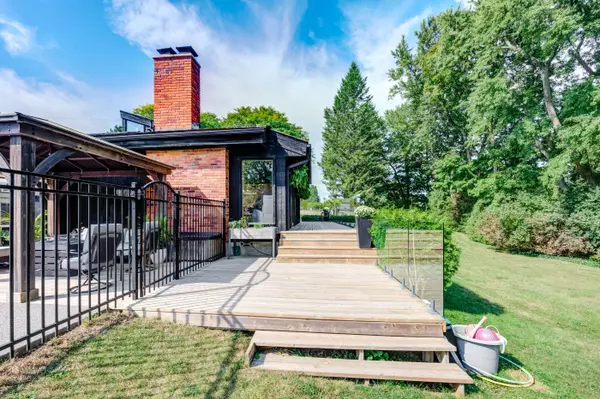4 Beds
2 Baths
0.5 Acres Lot
4 Beds
2 Baths
0.5 Acres Lot
Key Details
Property Type Single Family Home
Sub Type Detached
Listing Status Active
Purchase Type For Sale
Approx. Sqft 1500-2000
Subdivision Waterdown
MLS Listing ID X10875068
Style Bungalow
Bedrooms 4
Annual Tax Amount $7,582
Tax Year 2024
Lot Size 0.500 Acres
Property Sub-Type Detached
Property Description
Location
Province ON
County Hamilton
Community Waterdown
Area Hamilton
Rooms
Family Room No
Basement None
Kitchen 2
Interior
Interior Features Auto Garage Door Remote, Generator - Full, Water Purifier
Cooling Central Air
Fireplace Yes
Heat Source Gas
Exterior
Parking Features Private
Garage Spaces 2.0
Pool Inground
Roof Type Cedar
Lot Depth 342.78
Total Parking Spaces 10
Building
Unit Features Greenbelt/Conservation,Ravine,Wooded/Treed
Foundation Concrete Block, Poured Concrete
Others
Virtual Tour https://unbranded.youriguide.com/380_parkside_dr_hamilton_on/
When it comes to Real Estate, it's not just a transaction; it's a relationship built on trust and honesty. I understand that buying or selling a home is one of the most significant financial decisions you will make in your lifetime, and that's why I take my role very seriously. I make it my mission to ensure that my clients are well informed and comfortable with the process every step of the way.
