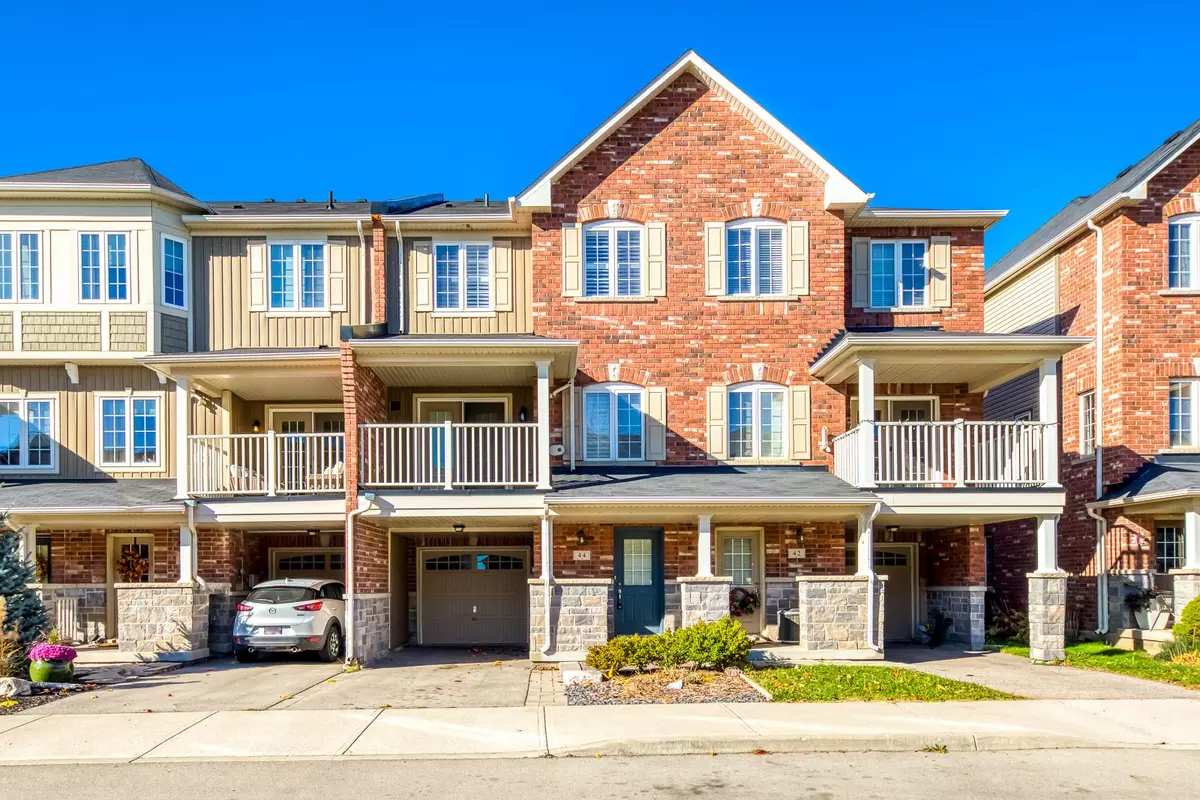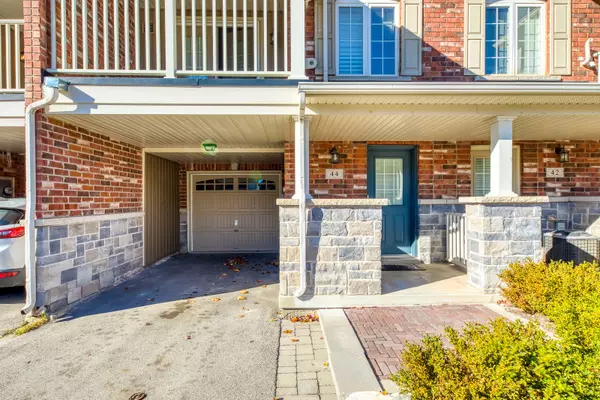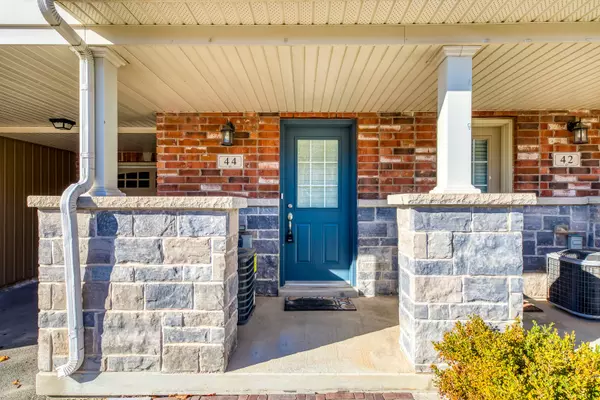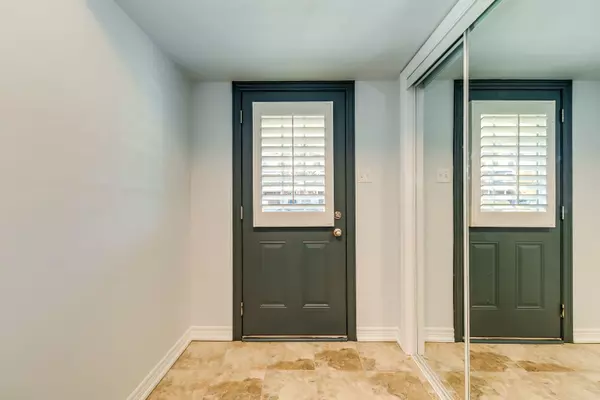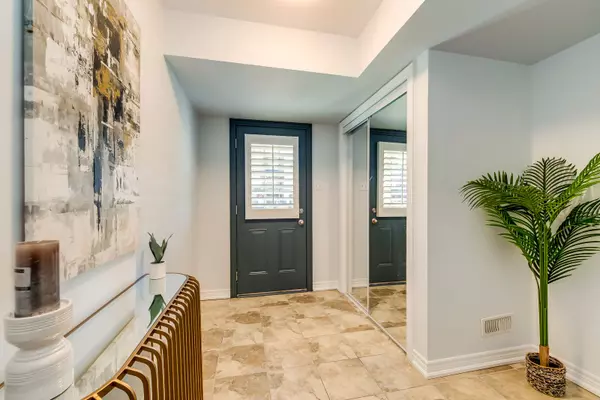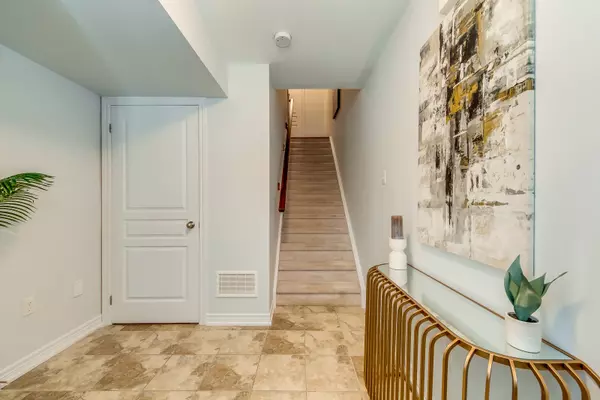2 Beds
2 Baths
2 Beds
2 Baths
Key Details
Property Type Condo, Townhouse
Sub Type Att/Row/Townhouse
Listing Status Active
Purchase Type For Sale
Approx. Sqft 1100-1500
Subdivision Waterdown
MLS Listing ID X11825370
Style 3-Storey
Bedrooms 2
Annual Tax Amount $4,240
Tax Year 2024
Property Sub-Type Att/Row/Townhouse
Property Description
Location
Province ON
County Hamilton
Community Waterdown
Area Hamilton
Rooms
Family Room No
Basement None
Kitchen 1
Interior
Interior Features Central Vacuum, Rough-In Bath
Cooling Central Air
Fireplace No
Heat Source Gas
Exterior
Parking Features Private
Garage Spaces 1.0
Pool None
Roof Type Shingles
Lot Frontage 19.69
Lot Depth 41.08
Total Parking Spaces 3
Building
Unit Features Greenbelt/Conservation,Library,Park,Ravine,Rec./Commun.Centre,School
Foundation Concrete
Others
Security Features Smoke Detector
Virtual Tour https://tours.aisonphoto.com/idx/253201
When it comes to Real Estate, it's not just a transaction; it's a relationship built on trust and honesty. I understand that buying or selling a home is one of the most significant financial decisions you will make in your lifetime, and that's why I take my role very seriously. I make it my mission to ensure that my clients are well informed and comfortable with the process every step of the way.
