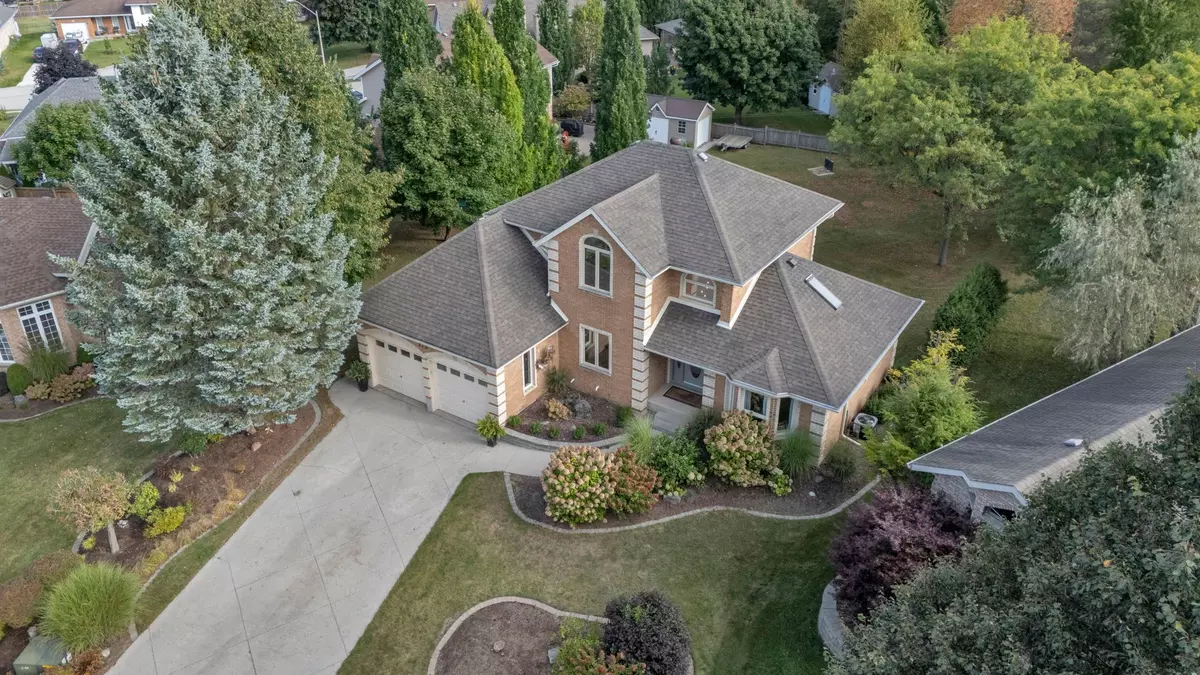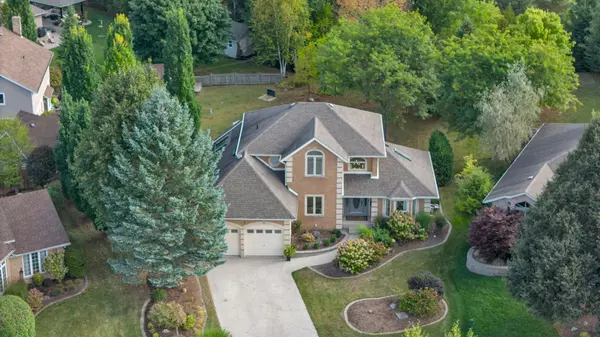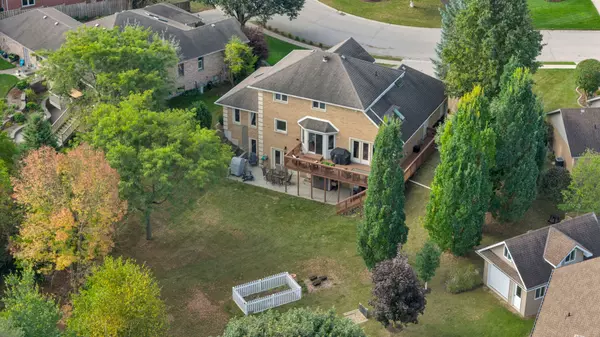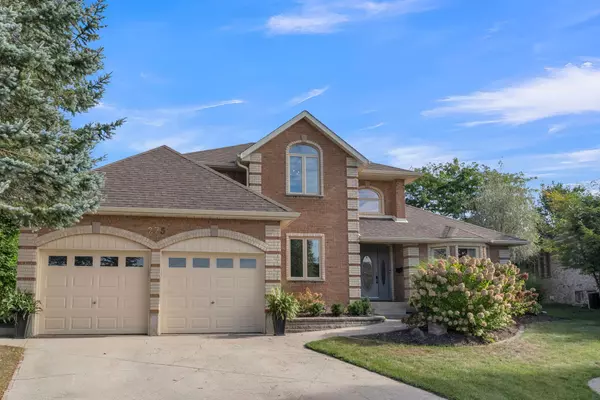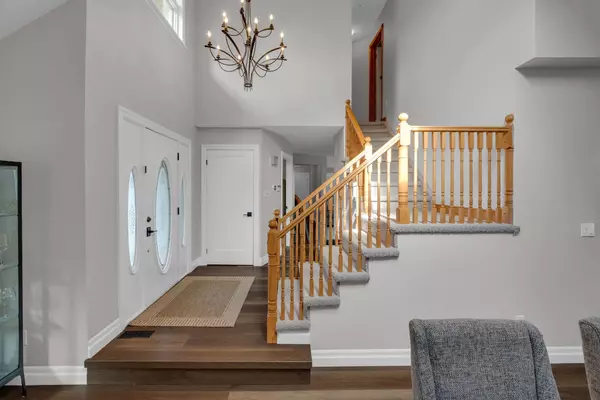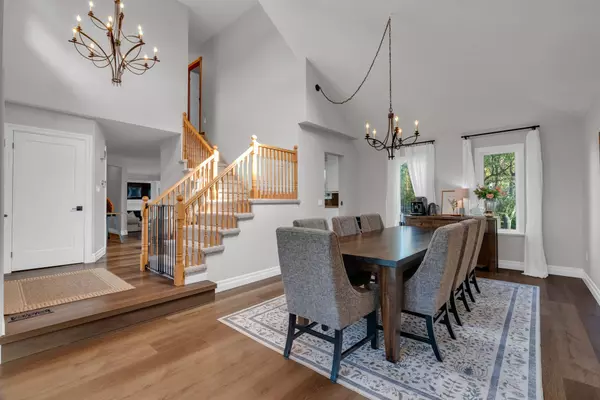3 Beds
3 Baths
3 Beds
3 Baths
Key Details
Property Type Single Family Home
Sub Type Detached
Listing Status Active
Purchase Type For Sale
Approx. Sqft 2500-3000
Subdivision Hanover
MLS Listing ID X11902232
Style 2-Storey
Bedrooms 3
Annual Tax Amount $5,352
Tax Year 2023
Property Sub-Type Detached
Property Description
Location
Province ON
County Grey County
Community Hanover
Area Grey County
Rooms
Family Room Yes
Basement Finished with Walk-Out, Full
Kitchen 1
Separate Den/Office 1
Interior
Interior Features Auto Garage Door Remote, In-Law Capability, Water Heater, Water Softener, Water Purifier, Central Vacuum
Cooling Central Air
Fireplaces Type Family Room, Other
Fireplace Yes
Heat Source Gas
Exterior
Exterior Feature Landscaped, Recreational Area, Year Round Living, Deck, Privacy
Parking Features Private Double
Garage Spaces 2.0
Pool None
Roof Type Asphalt Shingle
Lot Frontage 58.05
Lot Depth 249.96
Total Parking Spaces 6
Building
Unit Features Place Of Worship,Rec./Commun.Centre,School,Hospital,School Bus Route,Library
Foundation Concrete
Others
Virtual Tour https://youriguide.com/275_4th_st_cres_hanover_on/
When it comes to Real Estate, it's not just a transaction; it's a relationship built on trust and honesty. I understand that buying or selling a home is one of the most significant financial decisions you will make in your lifetime, and that's why I take my role very seriously. I make it my mission to ensure that my clients are well informed and comfortable with the process every step of the way.
