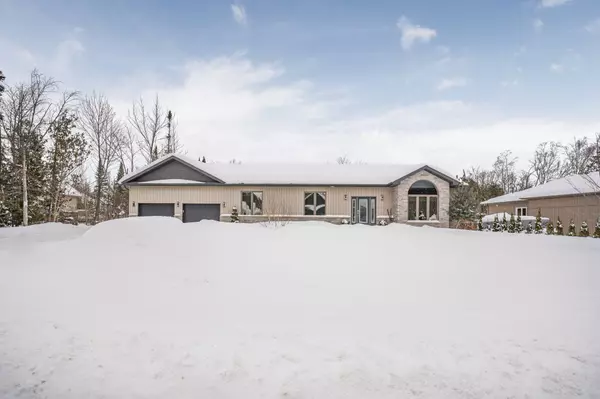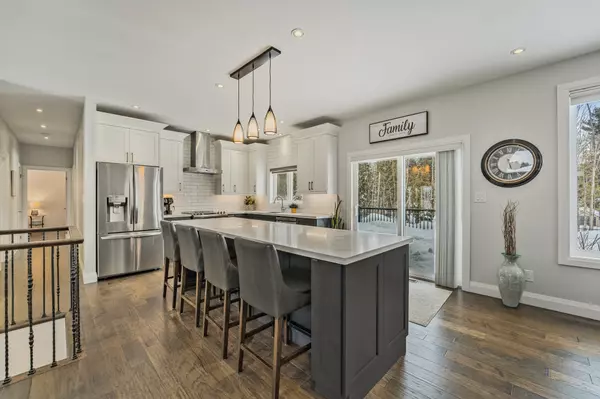4 Beds
3 Baths
0.5 Acres Lot
4 Beds
3 Baths
0.5 Acres Lot
Key Details
Property Type Single Family Home
Sub Type Detached
Listing Status Active
Purchase Type For Sale
Approx. Sqft 2000-2500
Subdivision Moonstone
MLS Listing ID S11970762
Style Bungalow
Bedrooms 4
Annual Tax Amount $3,892
Tax Year 2024
Lot Size 0.500 Acres
Property Sub-Type Detached
Property Description
Location
Province ON
County Simcoe
Community Moonstone
Area Simcoe
Zoning RESIDENTIAL
Rooms
Family Room Yes
Basement Finished
Kitchen 1
Interior
Interior Features Workbench, Water Softener, Sump Pump, Generator - Full, ERV/HRV, Central Vacuum, Auto Garage Door Remote
Cooling Central Air
Inclusions Fridge, Range/Oven, Dishwasher, Microwave, Range Fan, Clothes Washer & Dryer, Electric Fireplace, Gas Furnace, A/C, Generac Generator
Exterior
Exterior Feature Deck, Privacy
Parking Features Private
Garage Spaces 2.0
Pool None
View Trees/Woods, Forest
Roof Type Asphalt Shingle
Lot Frontage 131.26
Lot Depth 182.9
Total Parking Spaces 12
Building
Foundation Poured Concrete
Others
Senior Community Yes
Virtual Tour https://listings.wylieford.com/sites/gelnaqm/unbranded
When it comes to Real Estate, it's not just a transaction; it's a relationship built on trust and honesty. I understand that buying or selling a home is one of the most significant financial decisions you will make in your lifetime, and that's why I take my role very seriously. I make it my mission to ensure that my clients are well informed and comfortable with the process every step of the way.





