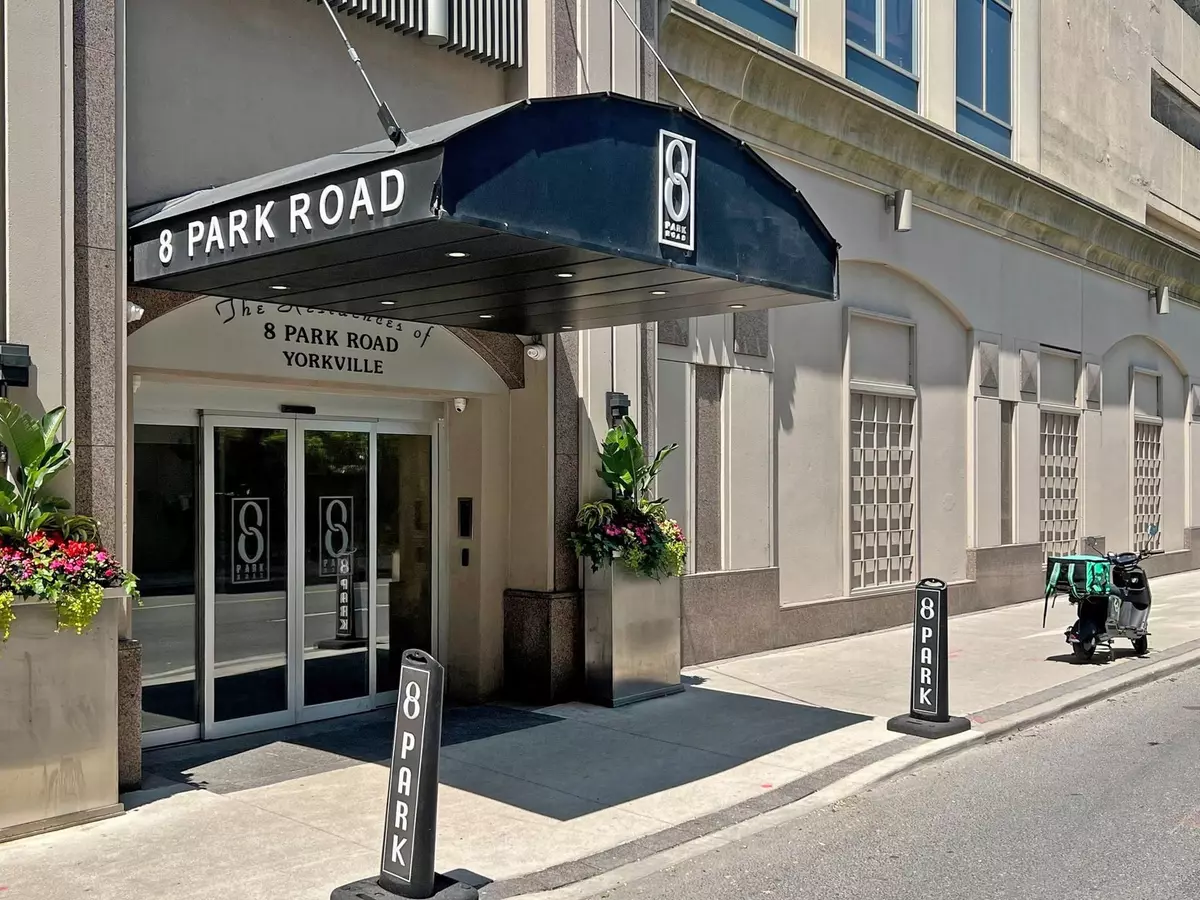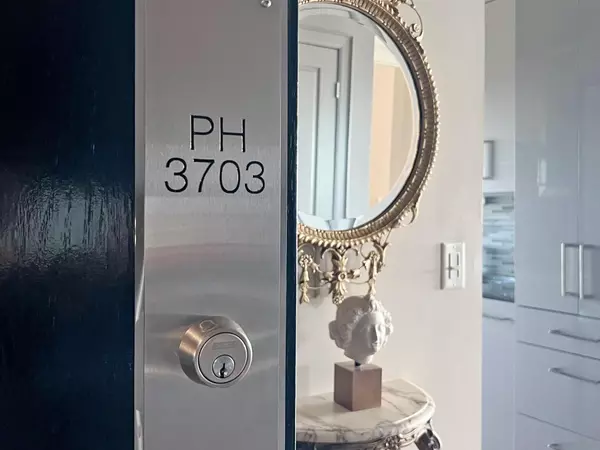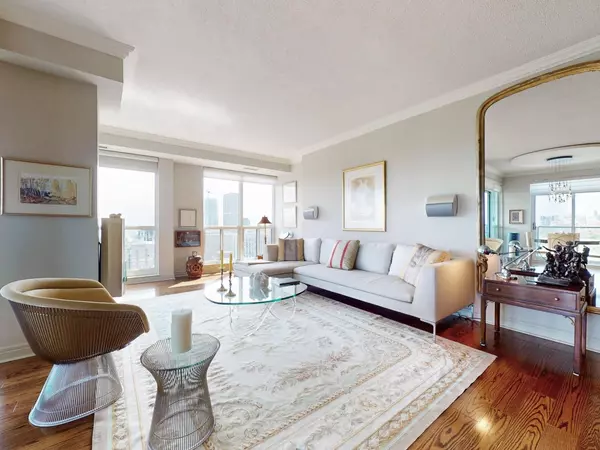2 Beds
2 Baths
2 Beds
2 Baths
Key Details
Property Type Condo
Sub Type Condo Apartment
Listing Status Active
Purchase Type For Sale
Approx. Sqft 1200-1399
Subdivision Rosedale-Moore Park
MLS Listing ID C12231099
Style Apartment
Bedrooms 2
HOA Fees $1,418
Building Age 16-30
Annual Tax Amount $5,693
Tax Year 2025
Property Sub-Type Condo Apartment
Property Description
Location
Province ON
County Toronto
Community Rosedale-Moore Park
Area Toronto
Rooms
Family Room No
Basement None
Kitchen 1
Interior
Interior Features Built-In Oven, Storage Area Lockers, Countertop Range
Cooling Central Air
Fireplaces Type Other
Fireplace Yes
Heat Source Gas
Exterior
Garage Spaces 1.0
View Panoramic, Lake
Exposure East
Total Parking Spaces 1
Balcony Open
Building
Story 27
Locker Owned
Others
Security Features Concierge/Security
Pets Allowed Restricted
Virtual Tour https://www.winsold.com/tour/408478/branded/3036
When it comes to Real Estate, it's not just a transaction; it's a relationship built on trust and honesty. I understand that buying or selling a home is one of the most significant financial decisions you will make in your lifetime, and that's why I take my role very seriously. I make it my mission to ensure that my clients are well informed and comfortable with the process every step of the way.





