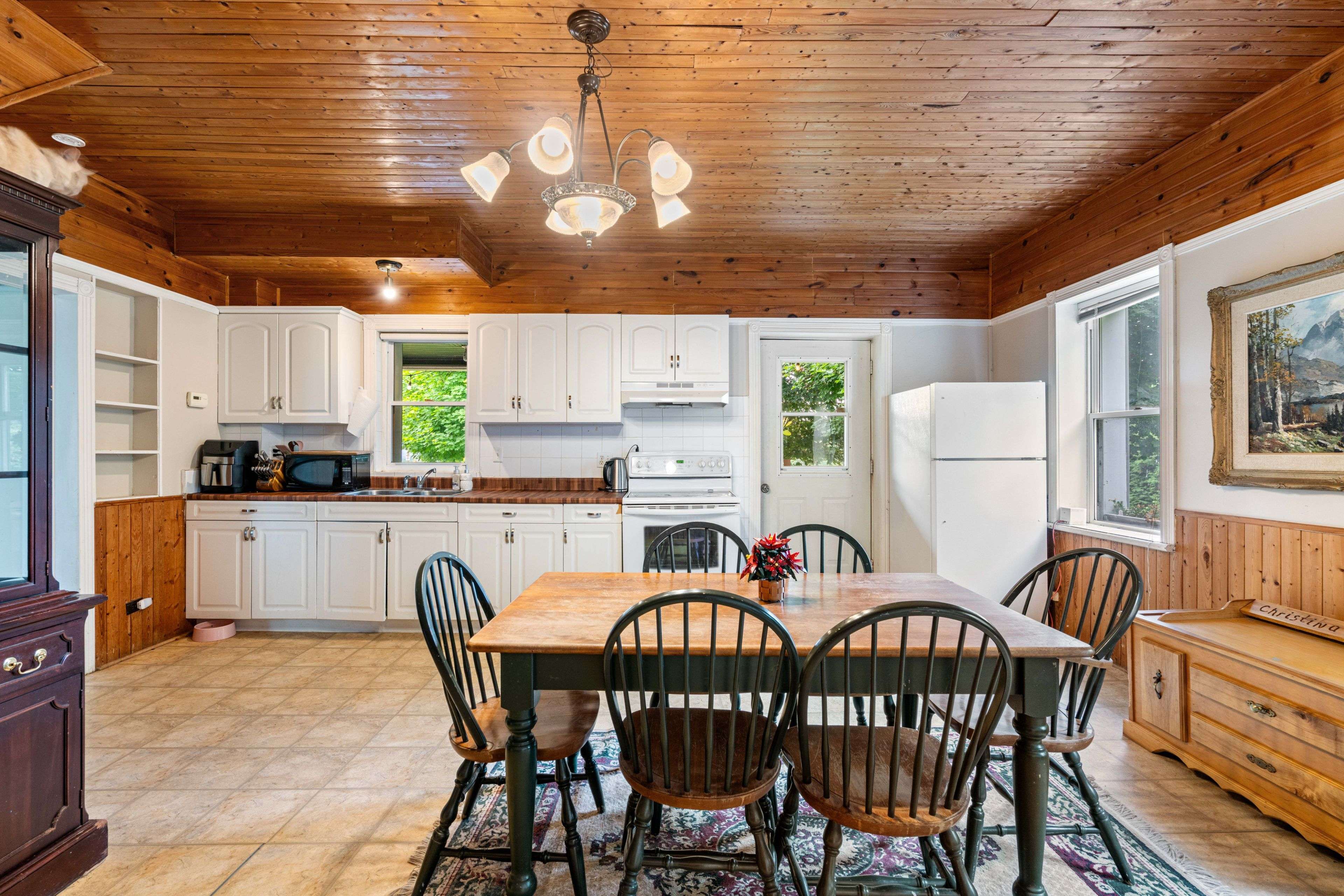3 Beds
1 Bath
3 Beds
1 Bath
Key Details
Property Type Single Family Home
Sub Type Detached
Listing Status Active
Purchase Type For Sale
Approx. Sqft 1100-1500
Subdivision 712 - North Stormont (Roxborough) Twp
MLS Listing ID X12290891
Style 1 1/2 Storey
Bedrooms 3
Building Age 100+
Annual Tax Amount $1,796
Tax Year 2025
Property Sub-Type Detached
Property Description
Location
Province ON
County Stormont, Dundas And Glengarry
Community 712 - North Stormont (Roxborough) Twp
Area Stormont, Dundas And Glengarry
Zoning Ag
Rooms
Family Room No
Basement Full, Half
Kitchen 1
Interior
Interior Features Carpet Free, Sump Pump, Water Heater
Cooling None
Inclusions Refrigerator, Stove, Washer and Dryer, Hot Water Tank, Ceiling Fans, Light Fixtures, Gazebo, Garden Boxes
Exterior
Exterior Feature Landscaped, Porch, Year Round Living
Garage Spaces 2.0
Pool None
View Clear
Roof Type Metal
Lot Frontage 150.0
Lot Depth 310.0
Total Parking Spaces 10
Building
Foundation Poured Concrete
Others
Senior Community Yes
ParcelsYN No
Virtual Tour https://unbranded.youriguide.com/17559_county_rd_22_maxville_on/
When it comes to Real Estate, it's not just a transaction; it's a relationship built on trust and honesty. I understand that buying or selling a home is one of the most significant financial decisions you will make in your lifetime, and that's why I take my role very seriously. I make it my mission to ensure that my clients are well informed and comfortable with the process every step of the way.





