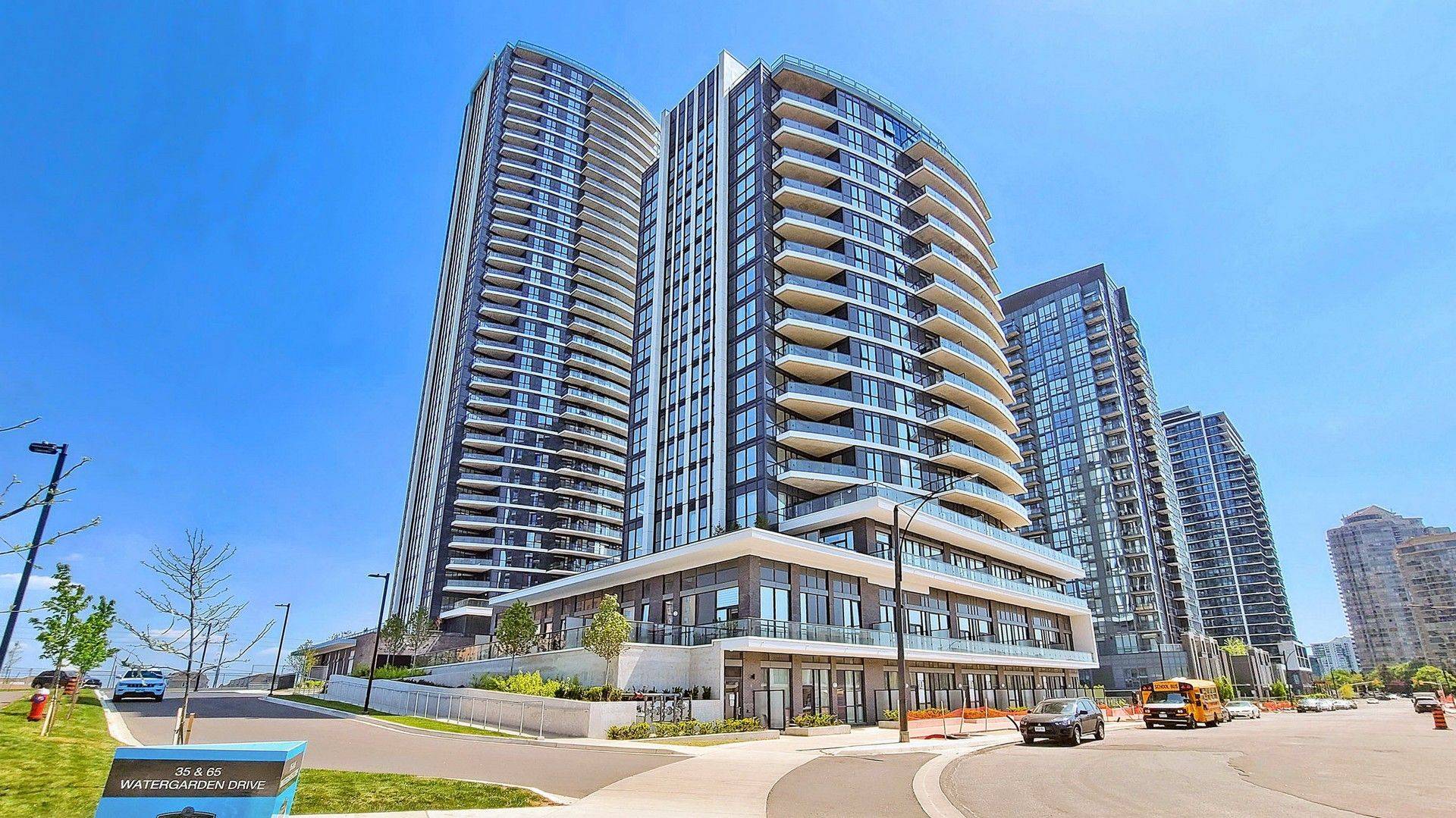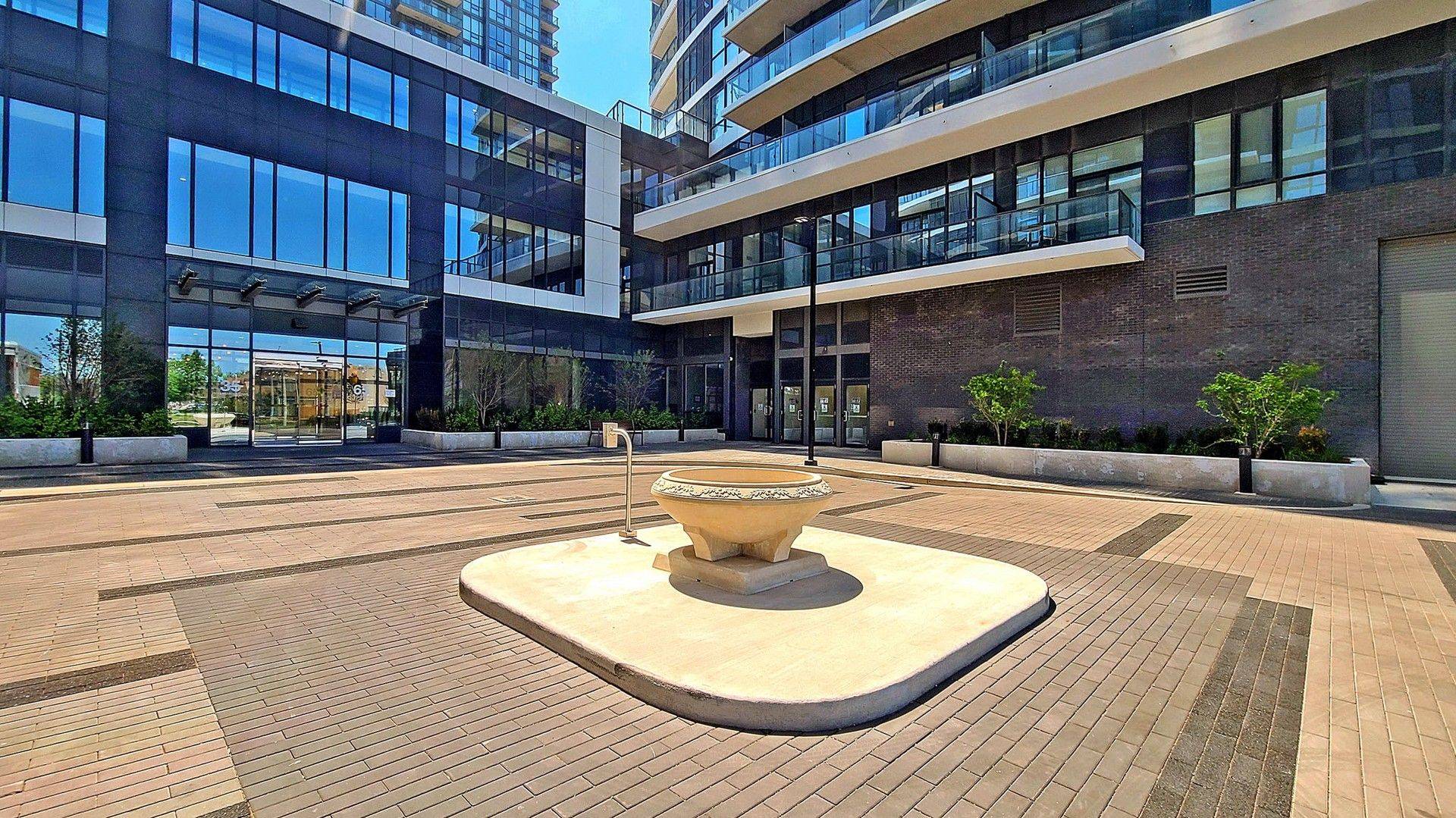2 Beds
1 Bath
2 Beds
1 Bath
Key Details
Property Type Condo
Sub Type Condo Apartment
Listing Status Active
Purchase Type For Rent
Approx. Sqft 500-599
Subdivision Hurontario
MLS Listing ID W12295344
Style Multi-Level
Bedrooms 2
Building Age 0-5
Property Sub-Type Condo Apartment
Property Description
Location
Province ON
County Peel
Community Hurontario
Area Peel
Rooms
Family Room No
Basement None
Kitchen 1
Separate Den/Office 1
Interior
Interior Features Air Exchanger, Built-In Oven, Carpet Free, Countertop Range, Intercom, Sauna, Separate Heating Controls, Separate Hydro Meter, Storage
Heating Yes
Cooling Central Air
Fireplace No
Heat Source Gas
Exterior
Exterior Feature Built-In-BBQ, Hot Tub, Patio, Controlled Entry, Privacy, Recreational Area
Parking Features Underground
Garage Spaces 1.0
Waterfront Description None
View Clear, Downtown, City, Park/Greenbelt, Pool, Skyline
Road Frontage Highway, Paved Road, Public Road
Exposure East
Total Parking Spaces 1
Balcony Enclosed
Building
Story 22
Unit Features Clear View,Hospital,Park,Public Transit,Rec./Commun.Centre,School
Foundation Concrete
Locker Exclusive
New Construction true
Others
Pets Allowed Restricted
When it comes to Real Estate, it's not just a transaction; it's a relationship built on trust and honesty. I understand that buying or selling a home is one of the most significant financial decisions you will make in your lifetime, and that's why I take my role very seriously. I make it my mission to ensure that my clients are well informed and comfortable with the process every step of the way.





