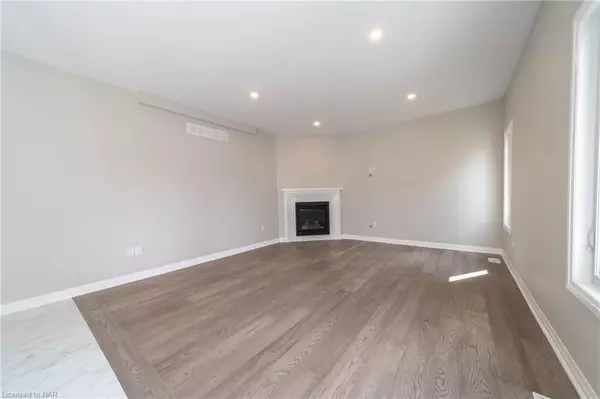5 Beds
3 Baths
5 Beds
3 Baths
Key Details
Property Type Single Family Home
Sub Type Detached
Listing Status Active
Purchase Type For Sale
Approx. Sqft 2500-3000
MLS Listing ID X8479886
Style 2-Storey
Bedrooms 5
Tax Year 2024
Property Sub-Type Detached
Property Description
Location
Province ON
County Niagara
Area Niagara
Rooms
Family Room Yes
Basement Full, Partially Finished
Kitchen 1
Interior
Interior Features Central Vacuum
Cooling Central Air
Inclusions Dishwasher, Dryer, Refrigerator, Stove, Washer
Exterior
Parking Features Private Double
Garage Spaces 2.0
Pool None
Roof Type Asphalt Shingle
Lot Frontage 45.0
Lot Depth 88.53
Total Parking Spaces 4
Building
Foundation Poured Concrete
Others
Virtual Tour https://www.youtube.com/watch?v=um1-JCyuwGY
When it comes to Real Estate, it's not just a transaction; it's a relationship built on trust and honesty. I understand that buying or selling a home is one of the most significant financial decisions you will make in your lifetime, and that's why I take my role very seriously. I make it my mission to ensure that my clients are well informed and comfortable with the process every step of the way.





