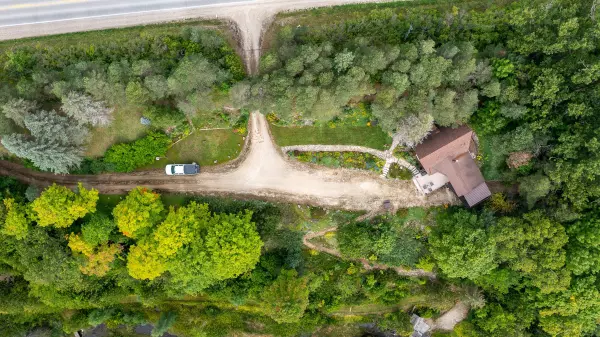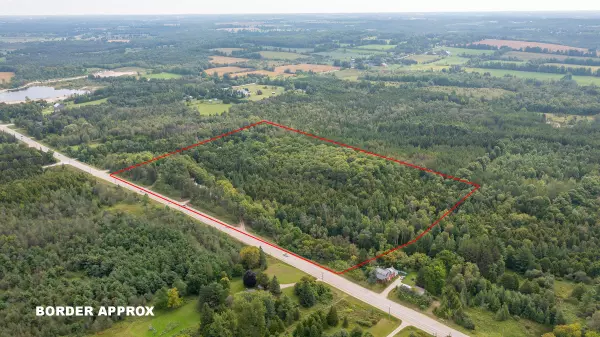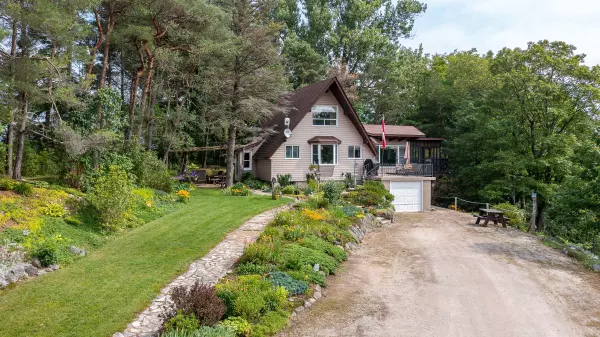3 Beds
1 Bath
10 Acres Lot
3 Beds
1 Bath
10 Acres Lot
Key Details
Property Type Single Family Home
Sub Type Rural Residential
Listing Status Active Under Contract
Purchase Type For Sale
Approx. Sqft 1100-1500
Subdivision Flesherton
MLS Listing ID X9271127
Style 1 1/2 Storey
Bedrooms 3
Building Age 51-99
Annual Tax Amount $3,214
Tax Year 2023
Lot Size 10.000 Acres
Property Sub-Type Rural Residential
Property Description
Location
Province ON
County Grey County
Community Flesherton
Area Grey County
Zoning RUR & H
Rooms
Family Room No
Basement Full, Unfinished
Kitchen 1
Interior
Interior Features Other
Cooling None
Inclusions Dryer, Refrigerator, Stove, Washer
Exterior
Parking Features Private
Pool None
Roof Type Shingles
Lot Frontage 860.0
Lot Depth 668.0
Total Parking Spaces 10
Building
Foundation Concrete
When it comes to Real Estate, it's not just a transaction; it's a relationship built on trust and honesty. I understand that buying or selling a home is one of the most significant financial decisions you will make in your lifetime, and that's why I take my role very seriously. I make it my mission to ensure that my clients are well informed and comfortable with the process every step of the way.





