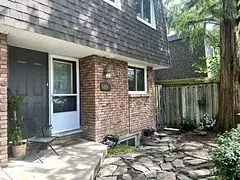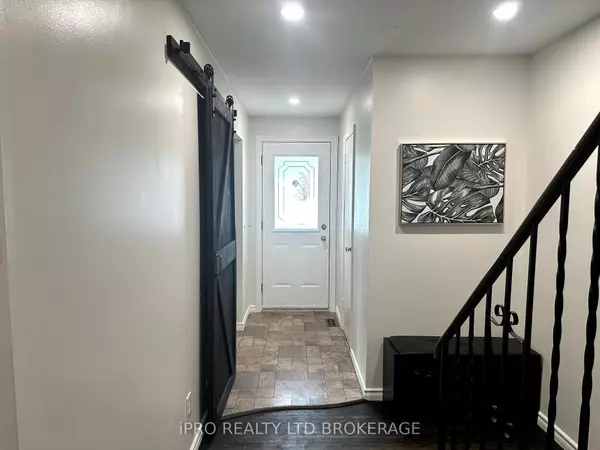
3 Beds
2 Baths
3 Beds
2 Baths
Key Details
Property Type Condo, Townhouse
Sub Type Condo Townhouse
Listing Status Pending
Purchase Type For Sale
Approx. Sqft 1200-1399
Subdivision Appleby
MLS Listing ID W9359845
Style 2-Storey
Bedrooms 3
HOA Fees $700
Annual Tax Amount $2,300
Tax Year 2023
Property Sub-Type Condo Townhouse
Property Description
Location
Province ON
County Halton
Community Appleby
Area Halton
Rooms
Family Room Yes
Basement Finished, Full
Kitchen 1
Interior
Interior Features Other
Cooling Central Air
Inclusions Refrigerator, Washer, Dryer, Stove.
Laundry Ensuite
Exterior
Parking Features Mutual
Exposure East
Total Parking Spaces 1
Balcony None
Building
Building Age 51-99
Locker None
Others
Pets Allowed Restricted
ParcelsYN No

When it comes to Real Estate, it's not just a transaction; it's a relationship built on trust and honesty. I understand that buying or selling a home is one of the most significant financial decisions you will make in your lifetime, and that's why I take my role very seriously. I make it my mission to ensure that my clients are well informed and comfortable with the process every step of the way.





