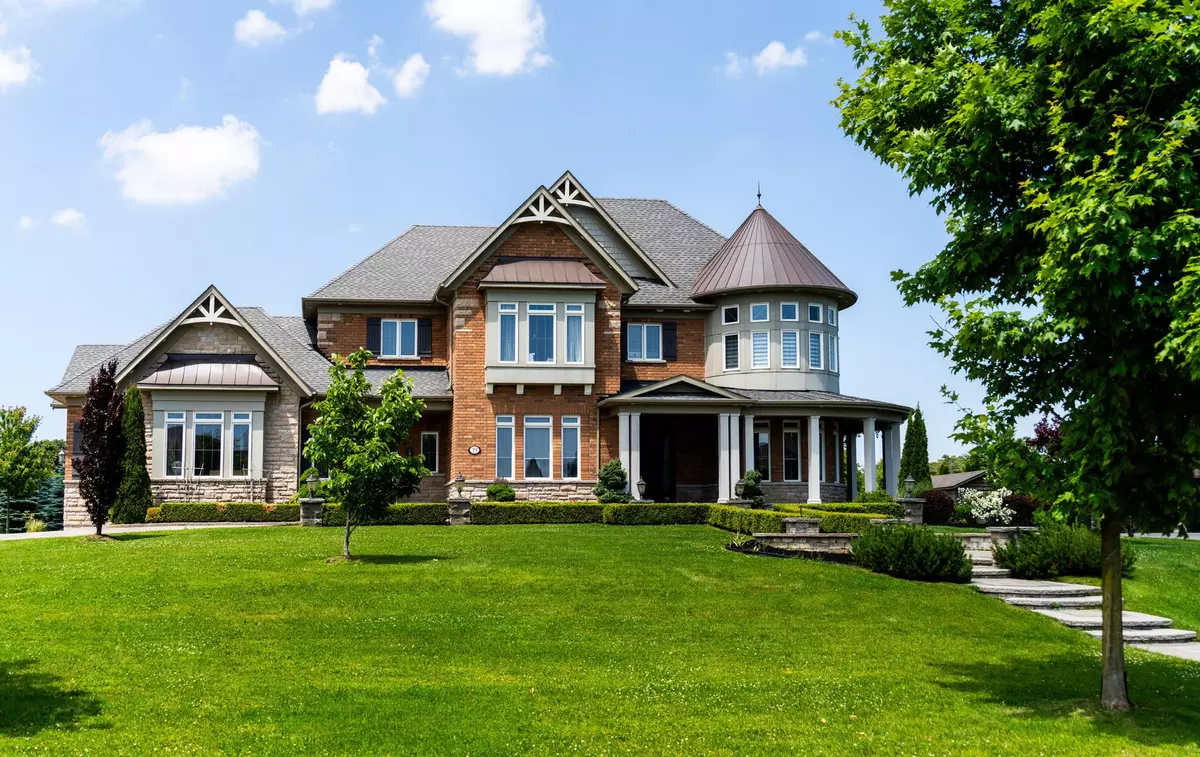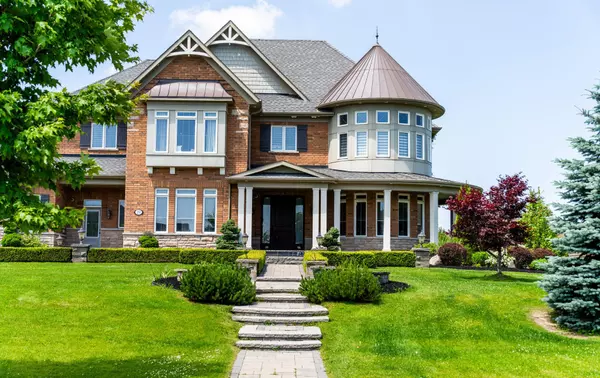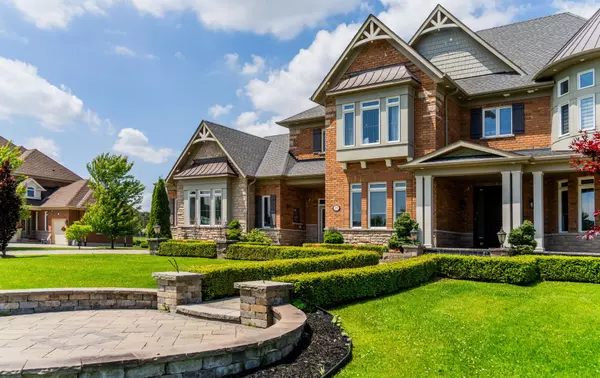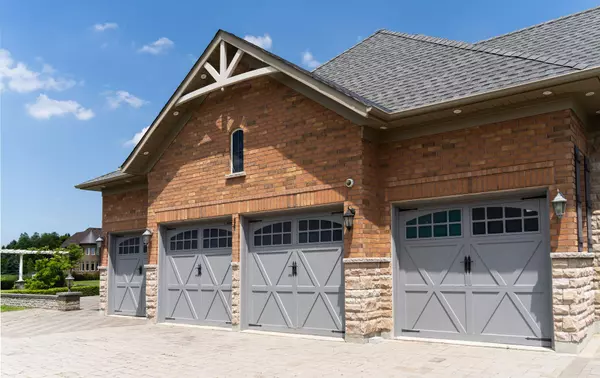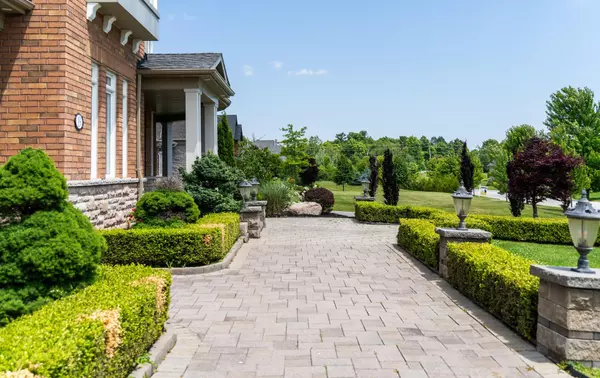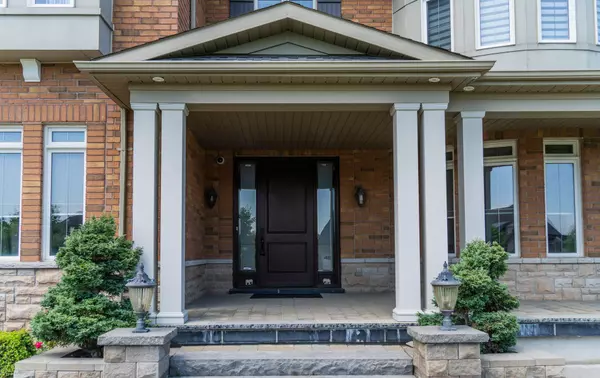4 Beds
5 Baths
4 Beds
5 Baths
Key Details
Property Type Single Family Home
Sub Type Detached
Listing Status Active
Purchase Type For Sale
Subdivision Ballantrae
MLS Listing ID N9362761
Style 2-Storey
Bedrooms 4
Annual Tax Amount $14,610
Tax Year 2023
Property Sub-Type Detached
Property Description
Location
Province ON
County York
Community Ballantrae
Area York
Rooms
Family Room Yes
Basement Separate Entrance, Unfinished
Kitchen 2
Interior
Interior Features Water Heater
Cooling Central Air
Fireplaces Type Family Room
Fireplace Yes
Heat Source Gas
Exterior
Exterior Feature Landscaped, Lawn Sprinkler System, Paved Yard
Parking Features Private
Garage Spaces 4.0
Pool None
View Garden, Pond
Roof Type Asphalt Shingle
Lot Depth 271.0
Total Parking Spaces 12
Building
Foundation Concrete Block
Others
Virtual Tour https://tours.willtour360.com/2252685?idx=1
When it comes to Real Estate, it's not just a transaction; it's a relationship built on trust and honesty. I understand that buying or selling a home is one of the most significant financial decisions you will make in your lifetime, and that's why I take my role very seriously. I make it my mission to ensure that my clients are well informed and comfortable with the process every step of the way.
