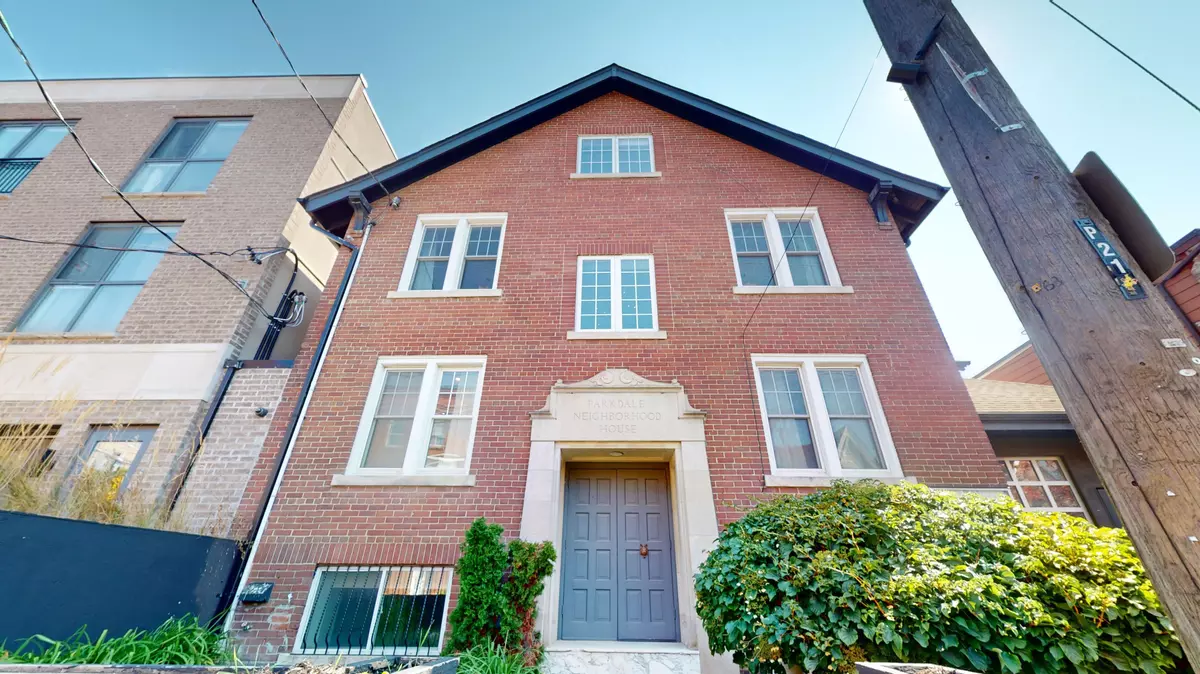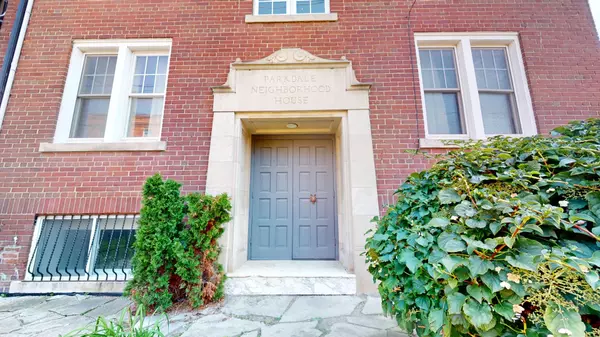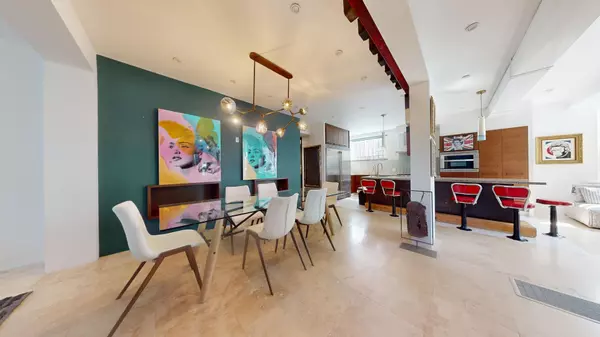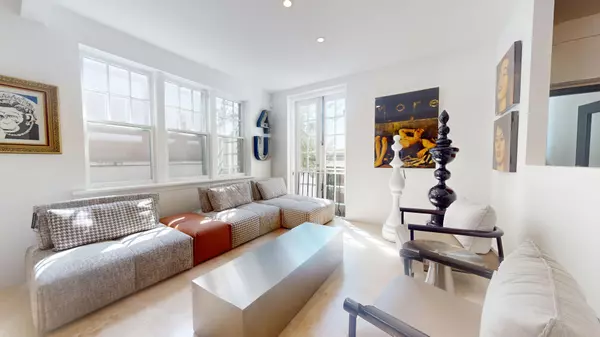6 Beds
5 Baths
6 Beds
5 Baths
Key Details
Property Type Single Family Home
Sub Type Detached
Listing Status Active
Purchase Type For Sale
Approx. Sqft 5000 +
Subdivision Trinity-Bellwoods
MLS Listing ID C9310315
Style 3-Storey
Bedrooms 6
Annual Tax Amount $17,762
Tax Year 2023
Property Sub-Type Detached
Property Description
Location
Province ON
County Toronto
Community Trinity-Bellwoods
Area Toronto
Rooms
Family Room Yes
Basement Finished
Kitchen 2
Interior
Interior Features Other
Cooling Central Air
Fireplace No
Heat Source Gas
Exterior
Parking Features Private
Pool None
Roof Type Other
Lot Frontage 52.0
Lot Depth 50.0
Total Parking Spaces 1
Building
Foundation Other
Others
Virtual Tour https://my.matterport.com/show/?m=WaVMEETcfAC
When it comes to Real Estate, it's not just a transaction; it's a relationship built on trust and honesty. I understand that buying or selling a home is one of the most significant financial decisions you will make in your lifetime, and that's why I take my role very seriously. I make it my mission to ensure that my clients are well informed and comfortable with the process every step of the way.





