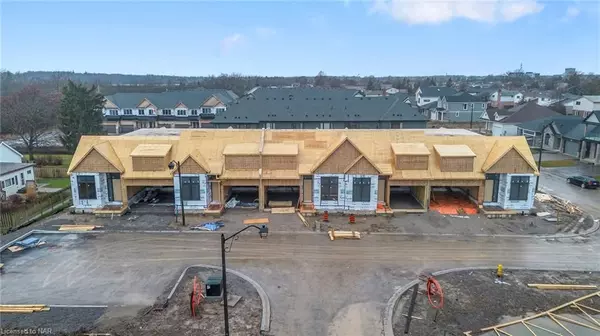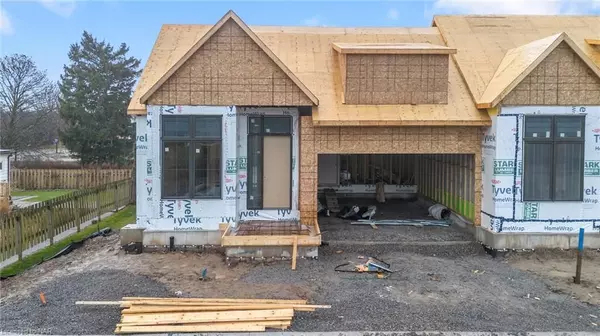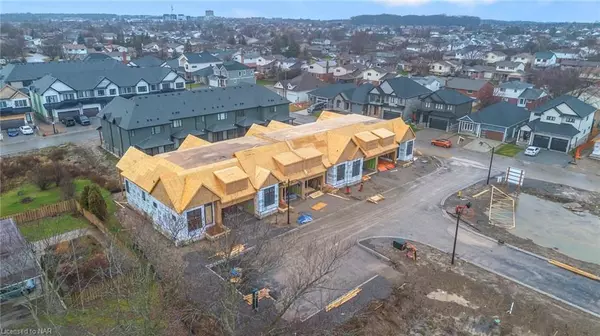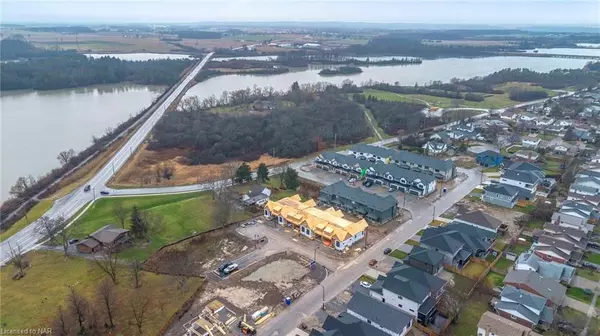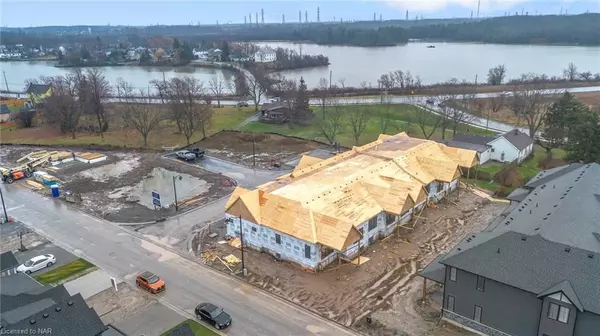2 Beds
2 Baths
1,303 SqFt
2 Beds
2 Baths
1,303 SqFt
Key Details
Property Type Condo, Townhouse
Sub Type Condo Townhouse
Listing Status Pending
Purchase Type For Sale
Approx. Sqft 1200-1399
Square Footage 1,303 sqft
Price per Sqft $556
Subdivision 558 - Confederation Heights
MLS Listing ID X8494136
Style Bungalow
Bedrooms 2
HOA Fees $125
Annual Tax Amount $1
Tax Year 2023
Property Sub-Type Condo Townhouse
Property Description
Location
Province ON
County Niagara
Community 558 - Confederation Heights
Area Niagara
Zoning R1
Rooms
Basement Unfinished, Full
Kitchen 1
Interior
Interior Features Other
Cooling Central Air
Inclusions Other
Exterior
Parking Features Private
Garage Spaces 1.0
Pool None
Roof Type Asphalt Shingle
Exposure North
Total Parking Spaces 2
Building
Locker None
New Construction false
Others
Senior Community Yes
Pets Allowed Restricted
When it comes to Real Estate, it's not just a transaction; it's a relationship built on trust and honesty. I understand that buying or selling a home is one of the most significant financial decisions you will make in your lifetime, and that's why I take my role very seriously. I make it my mission to ensure that my clients are well informed and comfortable with the process every step of the way.

