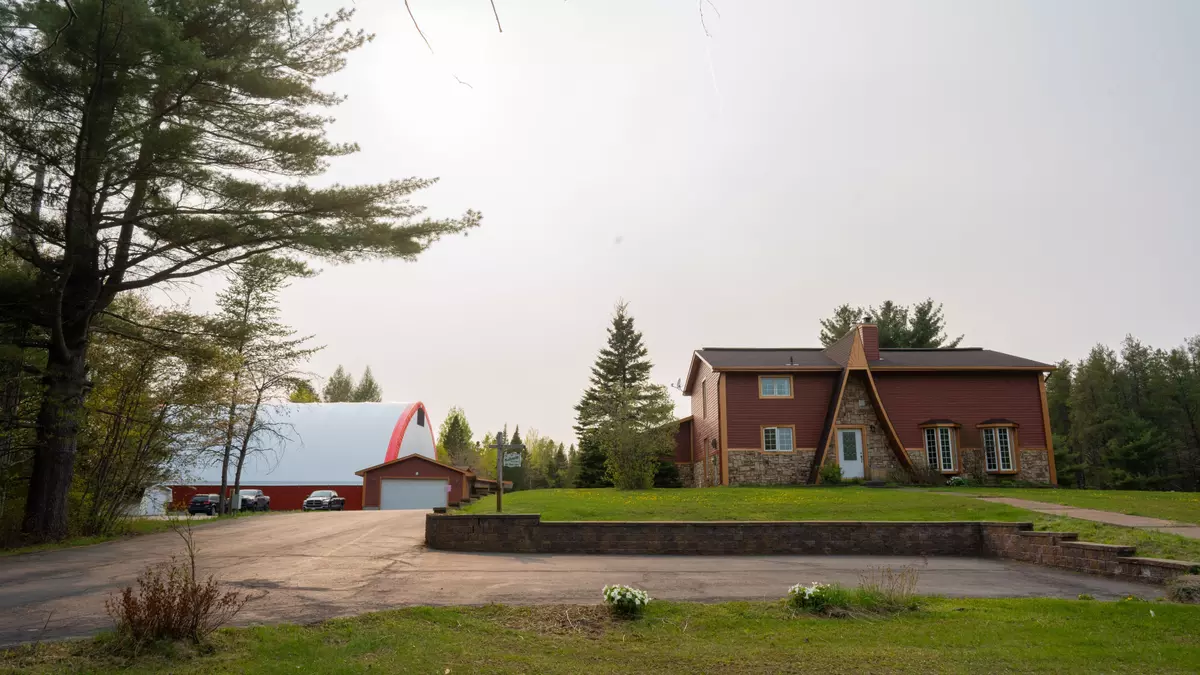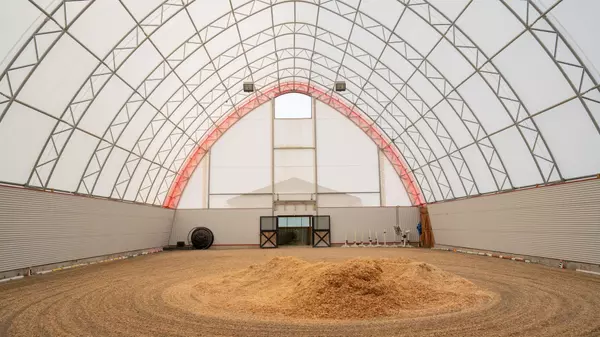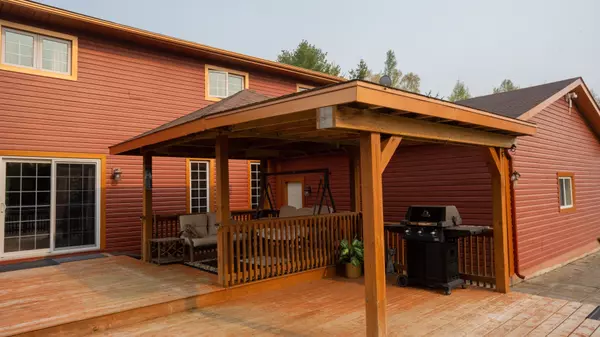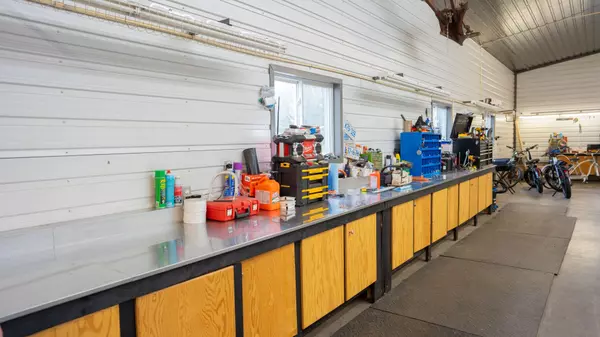3 Beds
2 Baths
25 Acres Lot
3 Beds
2 Baths
25 Acres Lot
Key Details
Property Type Single Family Home
Sub Type Detached
Listing Status Pending
Purchase Type For Sale
Approx. Sqft 2500-3000
MLS Listing ID X6075112
Style 2-Storey
Bedrooms 3
Annual Tax Amount $9,477
Tax Year 2022
Lot Size 25.000 Acres
Property Sub-Type Detached
Property Description
Where do you start with this stunning property? It is clearly mind blowing. This 35-acre property is situated within the city limits and has too many features to list but here is a few. The property is 673' wide and runs approximately halfway to Airport Road deep with plenty of trails. The over 2500 sq ft. house features 3 bedrooms, 2 bathrooms, a large kitchen/dining area, family room and the living room has a beautiful wood fireplace, full basement. The house is heated with a propane forced air furnace which can be converted to gas when it is available in the area, electric baseboard, a pellet and wood stove. Outside you will find a beautiful deck off of the family room with magnificent views of this fantastic property. There are several amazing out buildings. 768 sq ft detached garage 3 car which is currently the barn with stalls and hay storage and tack room 2400 .. **EXTRAS** .. sq ft detached garage 8 cars w/ in floor heating, office, car lift, stainless steel countertops on workbench and bar
650 sq ft attached garage 2 car; 6000 sq ft horizontal silo; .. *INTERBOARD LISTING: SAULT STE MARIE REAL ESTATE BOARD*
Location
Province ON
County Algoma
Area Algoma
Zoning RESIDENTIAL
Rooms
Family Room Yes
Basement Full, Unfinished
Kitchen 1
Interior
Cooling Wall Unit(s)
Inclusions ..6000 sq ft coverall. This true gem of a property and its incredible size and location is rarely seen on the market - don't miss the opportunity to make this dream property your own.
Exterior
Parking Features Available
Garage Spaces 10.0
Pool None
Lot Frontage 673.14
Lot Depth 2248.0
Total Parking Spaces 40
Others
Virtual Tour https://vimeo.com/831899693?share=copy
When it comes to Real Estate, it's not just a transaction; it's a relationship built on trust and honesty. I understand that buying or selling a home is one of the most significant financial decisions you will make in your lifetime, and that's why I take my role very seriously. I make it my mission to ensure that my clients are well informed and comfortable with the process every step of the way.





