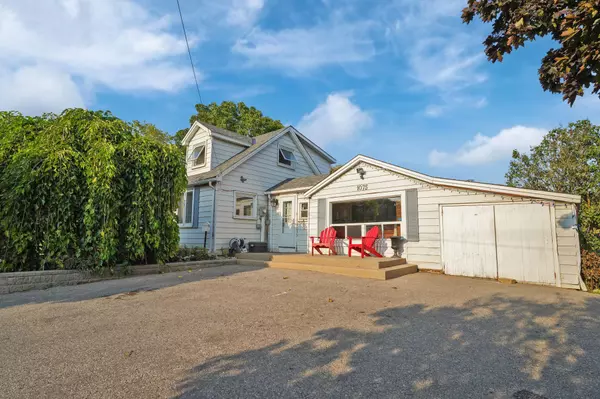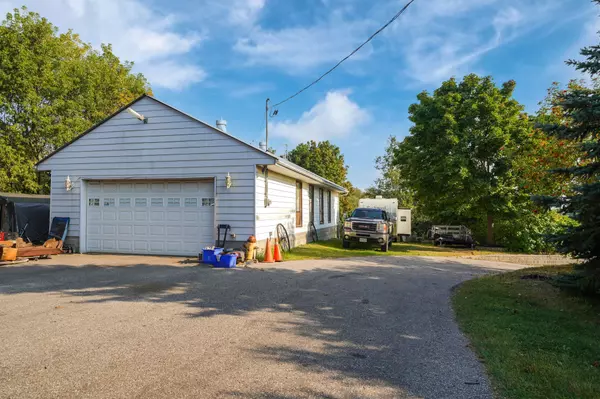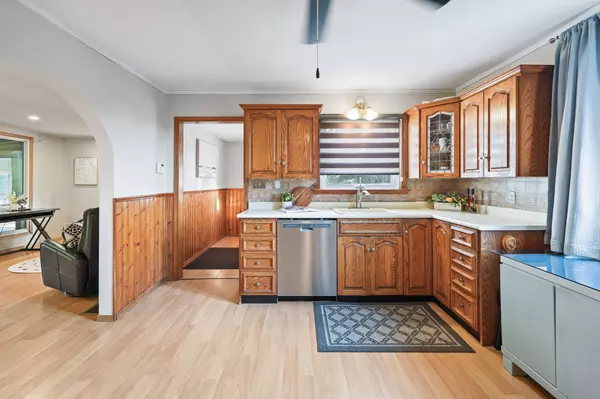2 Beds
2 Baths
2 Beds
2 Baths
Key Details
Property Type Single Family Home
Sub Type Detached
Listing Status Active
Purchase Type For Sale
Subdivision Rural Clarington
MLS Listing ID E6794080
Style 1 1/2 Storey
Bedrooms 2
Annual Tax Amount $5,753
Tax Year 2023
Property Sub-Type Detached
Property Description
Location
Province ON
County Durham
Community Rural Clarington
Area Durham
Rooms
Family Room Yes
Basement Partial Basement
Kitchen 2
Interior
Cooling Central Air
Exterior
Parking Features Private
Garage Spaces 6.0
Pool None
Lot Frontage 396.0
Total Parking Spaces 14
When it comes to Real Estate, it's not just a transaction; it's a relationship built on trust and honesty. I understand that buying or selling a home is one of the most significant financial decisions you will make in your lifetime, and that's why I take my role very seriously. I make it my mission to ensure that my clients are well informed and comfortable with the process every step of the way.





