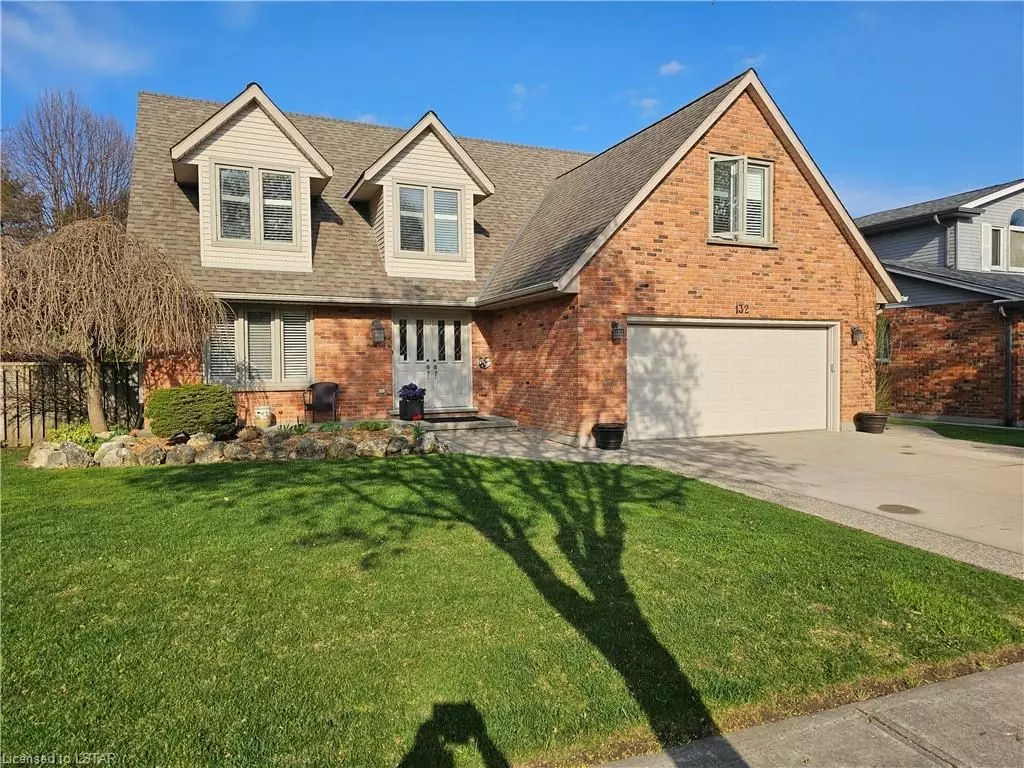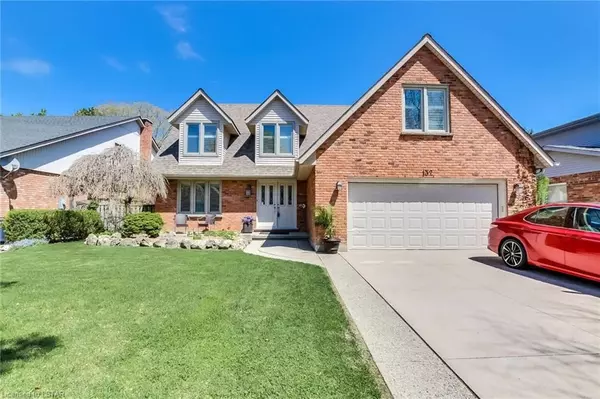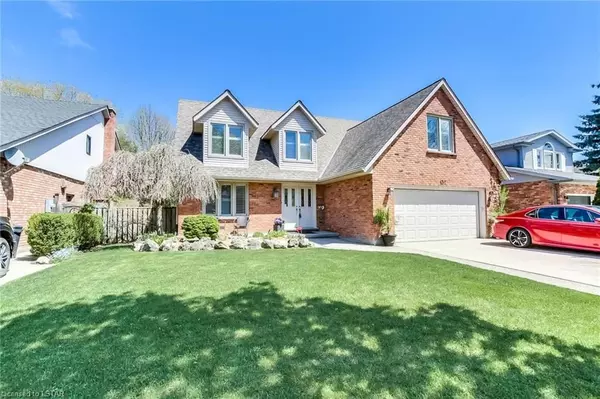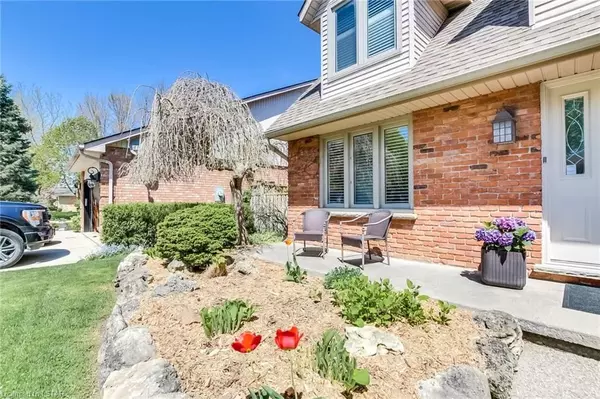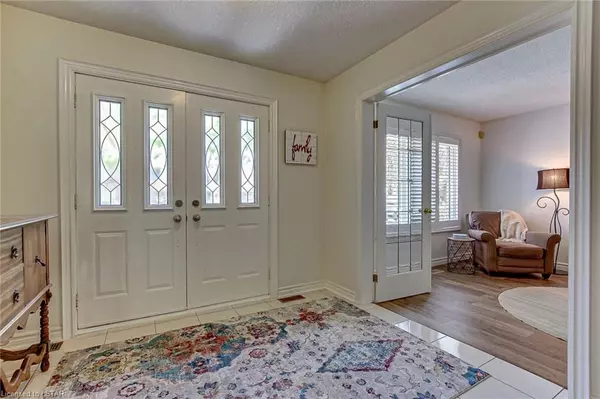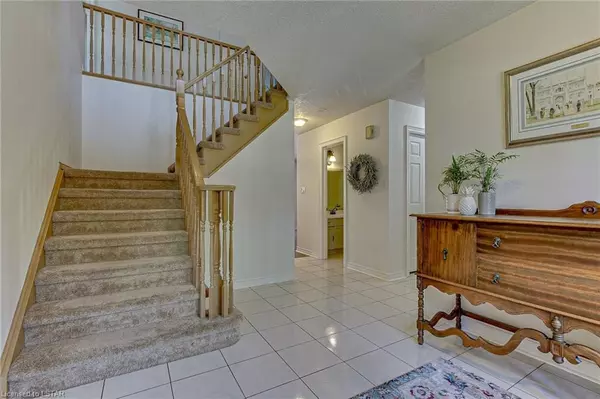
4 Beds
4 Baths
3,867 SqFt
4 Beds
4 Baths
3,867 SqFt
Key Details
Property Type Single Family Home
Sub Type Detached
Listing Status Pending
Purchase Type For Sale
Square Footage 3,867 sqft
Price per Sqft $245
Subdivision North G
MLS Listing ID X8381132
Style 2-Storey
Bedrooms 4
Annual Tax Amount $6,677
Tax Year 2023
Property Sub-Type Detached
Property Description
Location
Province ON
County Middlesex
Community North G
Area Middlesex
Zoning R1-6
Rooms
Family Room No
Basement Full
Kitchen 1
Interior
Interior Features Sump Pump
Cooling Central Air
Fireplaces Number 1
Inclusions Dishwasher, Dryer, Pool Equipment, Refrigerator, Stove, Washer
Exterior
Exterior Feature Deck, Hot Tub
Parking Features Private Double
Garage Spaces 2.0
Pool Inground
View Pool
Roof Type Asphalt Shingle
Lot Frontage 60.74
Lot Depth 102.44
Exposure East
Total Parking Spaces 4
Building
Building Age 31-50
Foundation Concrete
New Construction false
Others
Senior Community Yes
ParcelsYN No
Virtual Tour https://Tours.UpNclose.com/idx/225277

When it comes to Real Estate, it's not just a transaction; it's a relationship built on trust and honesty. I understand that buying or selling a home is one of the most significant financial decisions you will make in your lifetime, and that's why I take my role very seriously. I make it my mission to ensure that my clients are well informed and comfortable with the process every step of the way.
