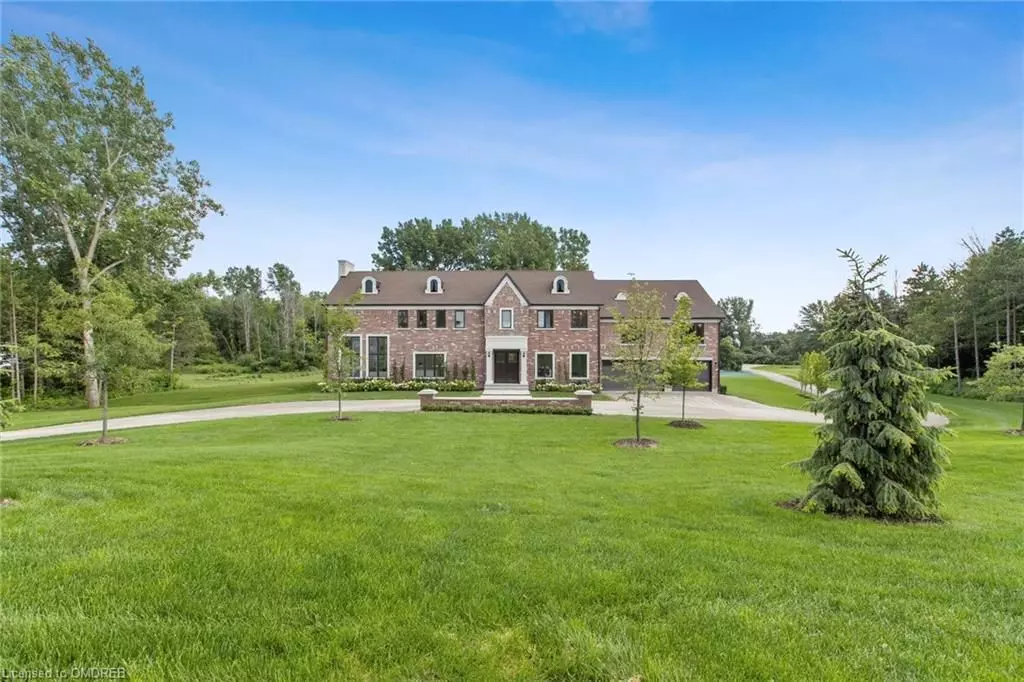6 Beds
5 Baths
0.5 Acres Lot
6 Beds
5 Baths
0.5 Acres Lot
Key Details
Property Type Single Family Home
Sub Type Detached
Listing Status Active
Purchase Type For Sale
Approx. Sqft 5000 +
Subdivision Norfolk
MLS Listing ID X6811564
Style 2-Storey
Bedrooms 6
Annual Tax Amount $908
Tax Year 2022
Lot Size 0.500 Acres
Property Sub-Type Detached
Property Description
finishes, and a kitchen above the garage. This estate is a private resort-style retreat. Don't miss out!
Location
Province ON
County Norfolk
Community Norfolk
Area Norfolk
Zoning A
Rooms
Family Room No
Basement Full, Partially Finished
Kitchen 2
Interior
Cooling Central Air
Inclusions Inclusions and extras as per Schedule C.
Exterior
Parking Features Private
Garage Spaces 3.0
Pool Inground
Lot Frontage 330.0
Lot Depth 663.76
Total Parking Spaces 33
Others
Virtual Tour https://vimeo.com/873744545?share=copy
When it comes to Real Estate, it's not just a transaction; it's a relationship built on trust and honesty. I understand that buying or selling a home is one of the most significant financial decisions you will make in your lifetime, and that's why I take my role very seriously. I make it my mission to ensure that my clients are well informed and comfortable with the process every step of the way.





