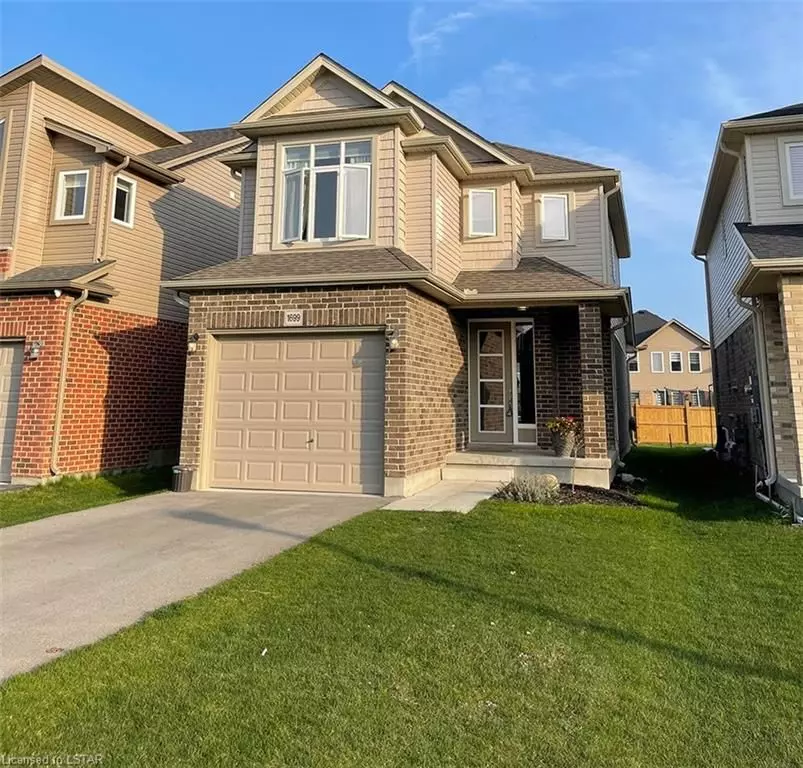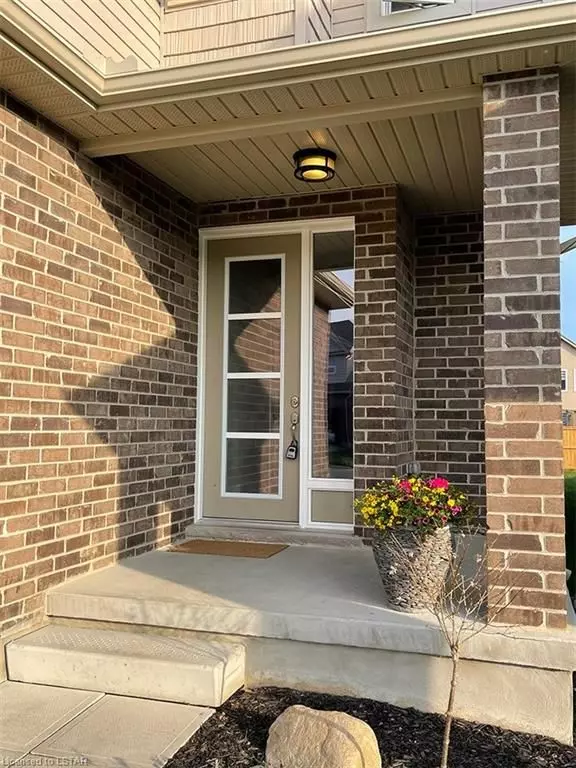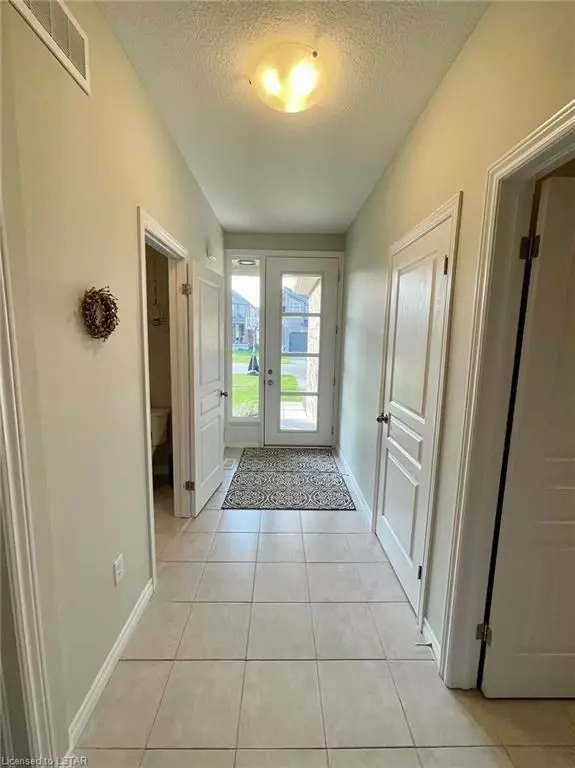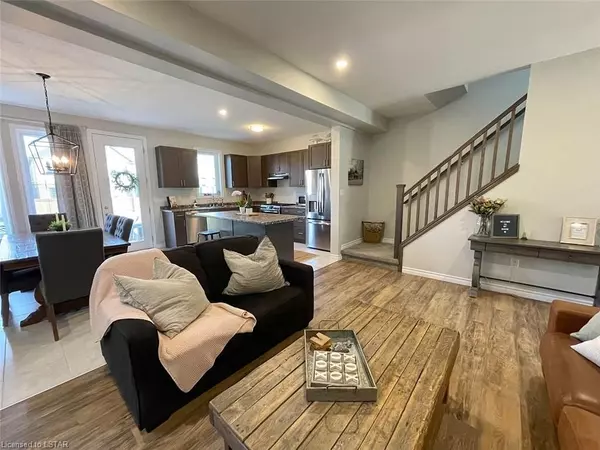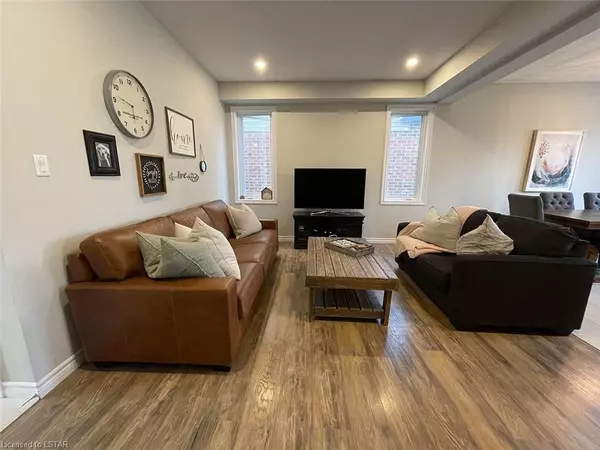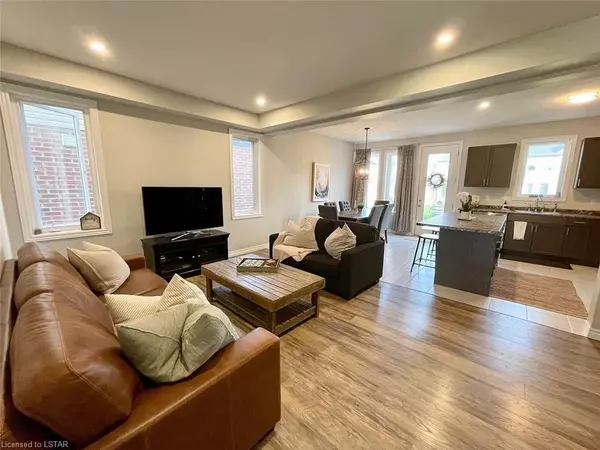
3 Beds
3 Baths
1,589 SqFt
3 Beds
3 Baths
1,589 SqFt
Key Details
Property Type Single Family Home
Sub Type Detached
Listing Status Pending
Purchase Type For Sale
Square Footage 1,589 sqft
Price per Sqft $440
Subdivision North D
MLS Listing ID X8256532
Style 2-Storey
Bedrooms 3
Annual Tax Amount $4,427
Tax Year 2023
Property Sub-Type Detached
Property Description
Location
Province ON
County Middlesex
Community North D
Area Middlesex
Zoning R1-13
Rooms
Family Room No
Basement Full
Kitchen 1
Interior
Interior Features Air Exchanger
Cooling Central Air
Inclusions Built-in Microwave, Dishwasher, Dryer, Refrigerator, Stove, Washer
Exterior
Exterior Feature Deck
Parking Features Private
Garage Spaces 1.0
Pool None
Roof Type Shingles
Road Frontage Paved Road
Lot Frontage 30.28
Lot Depth 124.74
Exposure South
Total Parking Spaces 3
Building
Building Age 0-5
Foundation Poured Concrete
New Construction false
Others
Senior Community Yes
Security Features Smoke Detector
ParcelsYN No

When it comes to Real Estate, it's not just a transaction; it's a relationship built on trust and honesty. I understand that buying or selling a home is one of the most significant financial decisions you will make in your lifetime, and that's why I take my role very seriously. I make it my mission to ensure that my clients are well informed and comfortable with the process every step of the way.
