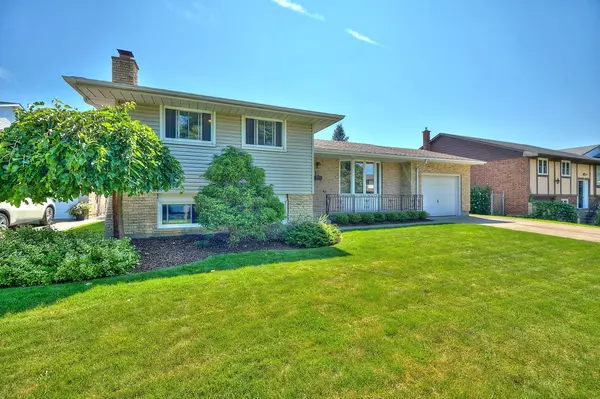4 Beds
2 Baths
4 Beds
2 Baths
Key Details
Property Type Single Family Home
Sub Type Detached
Listing Status Active Under Contract
Purchase Type For Sale
MLS Listing ID X6806694
Style Sidesplit 3
Bedrooms 4
Annual Tax Amount $4,478
Tax Year 2023
Property Sub-Type Detached
Property Description
Location
Province ON
County Niagara
Area Niagara
Zoning R1C
Rooms
Family Room Yes
Basement Full, Finished
Kitchen 1
Separate Den/Office 1
Interior
Cooling Central Air
Inclusions Built-in Microwave, Dishwasher, Dryer, Pool Equipment, Range Hood, Washer
Exterior
Parking Features Private Double
Garage Spaces 1.0
Pool Inground
Lot Frontage 60.0
Lot Depth 146.0
Total Parking Spaces 5
Others
Virtual Tour https://www.youtube.com/watch?v=BpAxf55o_Y8
When it comes to Real Estate, it's not just a transaction; it's a relationship built on trust and honesty. I understand that buying or selling a home is one of the most significant financial decisions you will make in your lifetime, and that's why I take my role very seriously. I make it my mission to ensure that my clients are well informed and comfortable with the process every step of the way.





