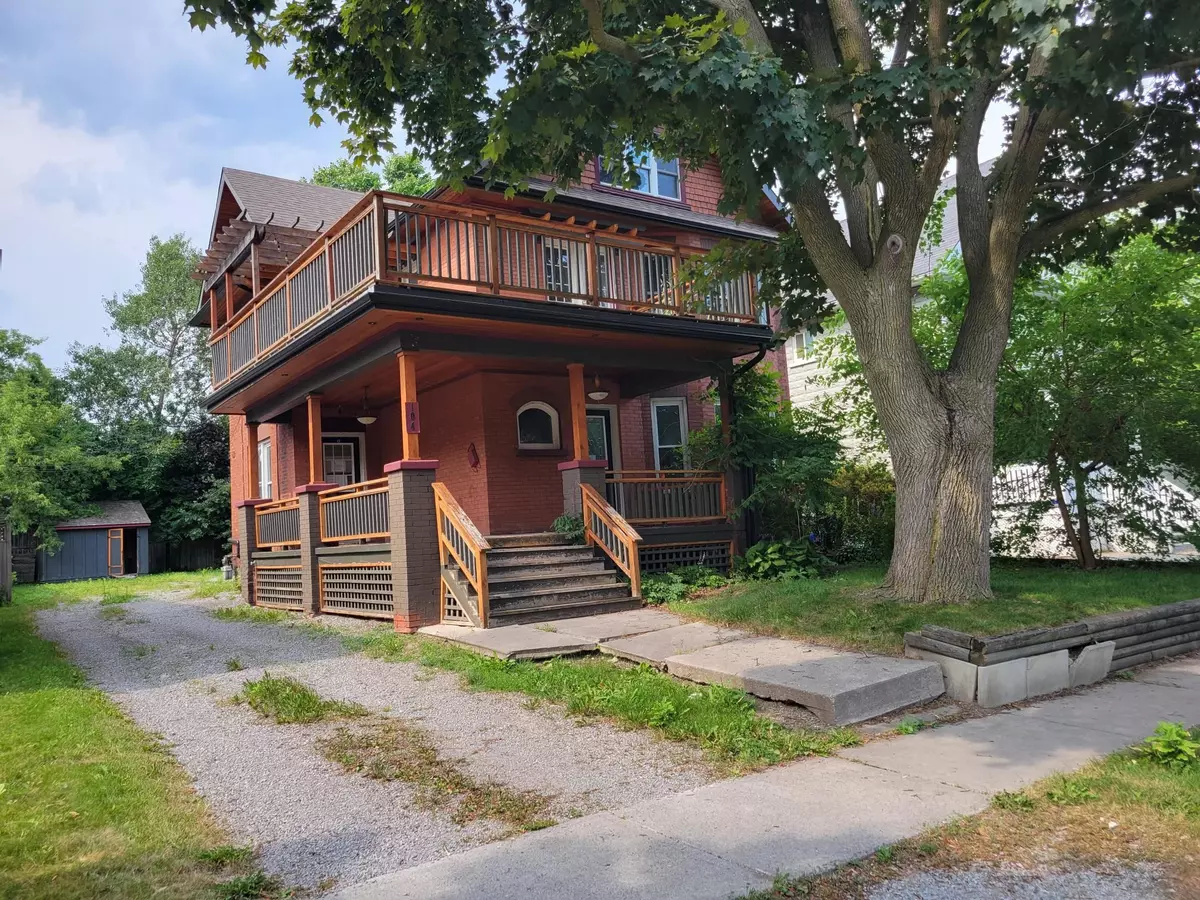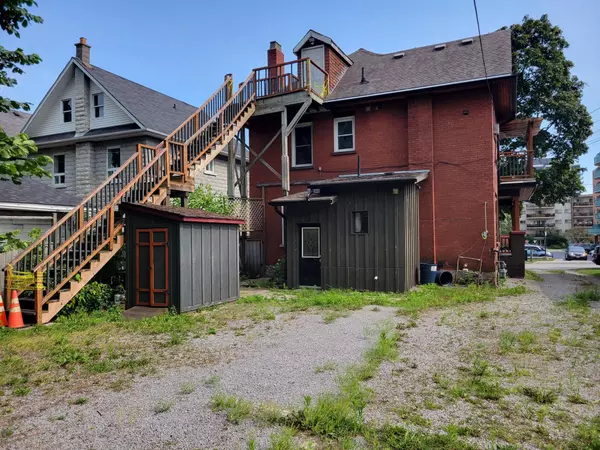5 Beds
3 Baths
5 Beds
3 Baths
Key Details
Property Type Single Family Home
Sub Type Detached
Listing Status Active
Purchase Type For Sale
Subdivision O'Neill
MLS Listing ID E6732878
Style 2 1/2 Storey
Bedrooms 5
Annual Tax Amount $4,940
Tax Year 2023
Property Sub-Type Detached
Property Description
Location
Province ON
County Durham
Community O'Neill
Area Durham
Zoning R2
Rooms
Family Room No
Basement Apartment, Separate Entrance
Kitchen 3
Separate Den/Office 1
Interior
Cooling Central Air
Inclusions SELLER IS NOT HOLDING OFFERS!
Exterior
Parking Features Private
Pool None
Lot Frontage 44.0
Lot Depth 132.0
Total Parking Spaces 6
When it comes to Real Estate, it's not just a transaction; it's a relationship built on trust and honesty. I understand that buying or selling a home is one of the most significant financial decisions you will make in your lifetime, and that's why I take my role very seriously. I make it my mission to ensure that my clients are well informed and comfortable with the process every step of the way.





