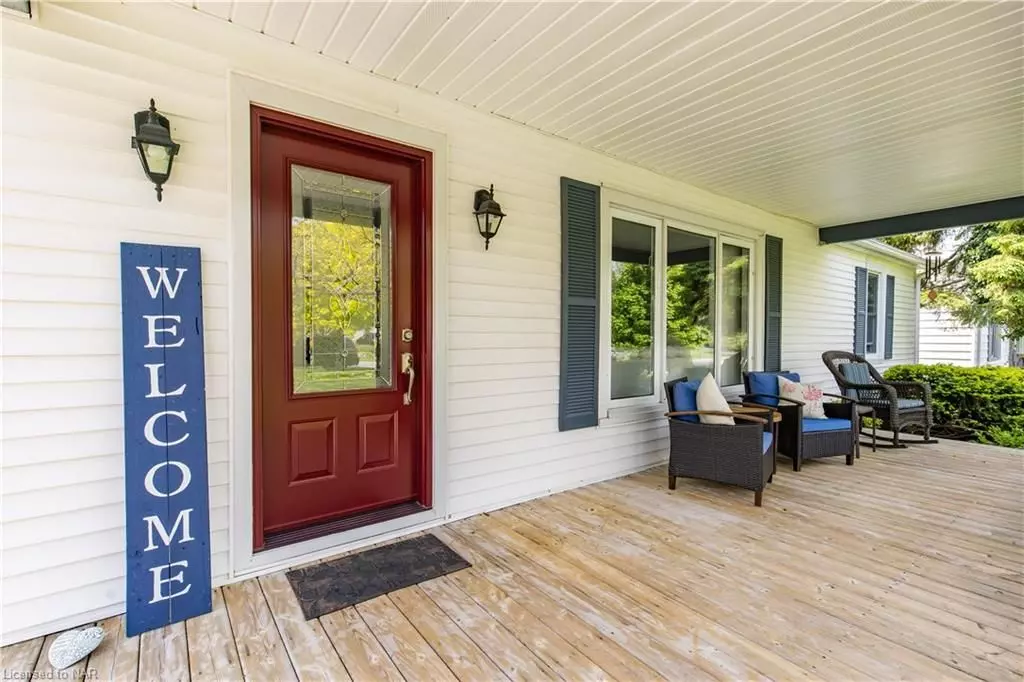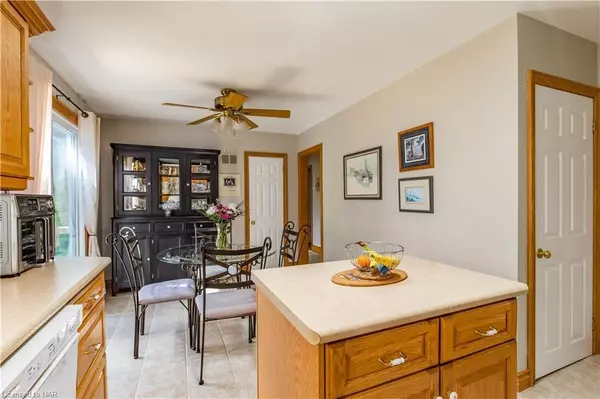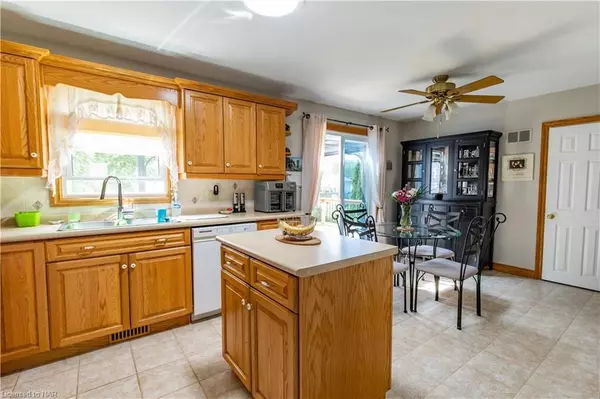2 Beds
1 Bath
2 Beds
1 Bath
Key Details
Property Type Single Family Home
Sub Type Detached
Listing Status Active Under Contract
Purchase Type For Sale
Approx. Sqft 700-1100
MLS Listing ID X8385798
Style Bungalow
Bedrooms 2
Annual Tax Amount $3,617
Tax Year 2023
Property Sub-Type Detached
Property Description
Location
Province ON
County Niagara
Area Niagara
Rooms
Family Room No
Basement Full, Partially Finished
Kitchen 1
Interior
Interior Features Other
Cooling Central Air
Inclusions Built-in Microwave, Carbon Monoxide Detector, Dishwasher, Garage Door Opener, Refrigerator, Smoke Detector, Stove, Window Coverings
Exterior
Parking Features Private Double
Garage Spaces 1.0
Pool None
Roof Type Other
Lot Frontage 74.0
Lot Depth 133.0
Total Parking Spaces 4
Building
Foundation Other
Others
Virtual Tour https://www.youtube.com/watch?v=27mR7vUhPNk
When it comes to Real Estate, it's not just a transaction; it's a relationship built on trust and honesty. I understand that buying or selling a home is one of the most significant financial decisions you will make in your lifetime, and that's why I take my role very seriously. I make it my mission to ensure that my clients are well informed and comfortable with the process every step of the way.





