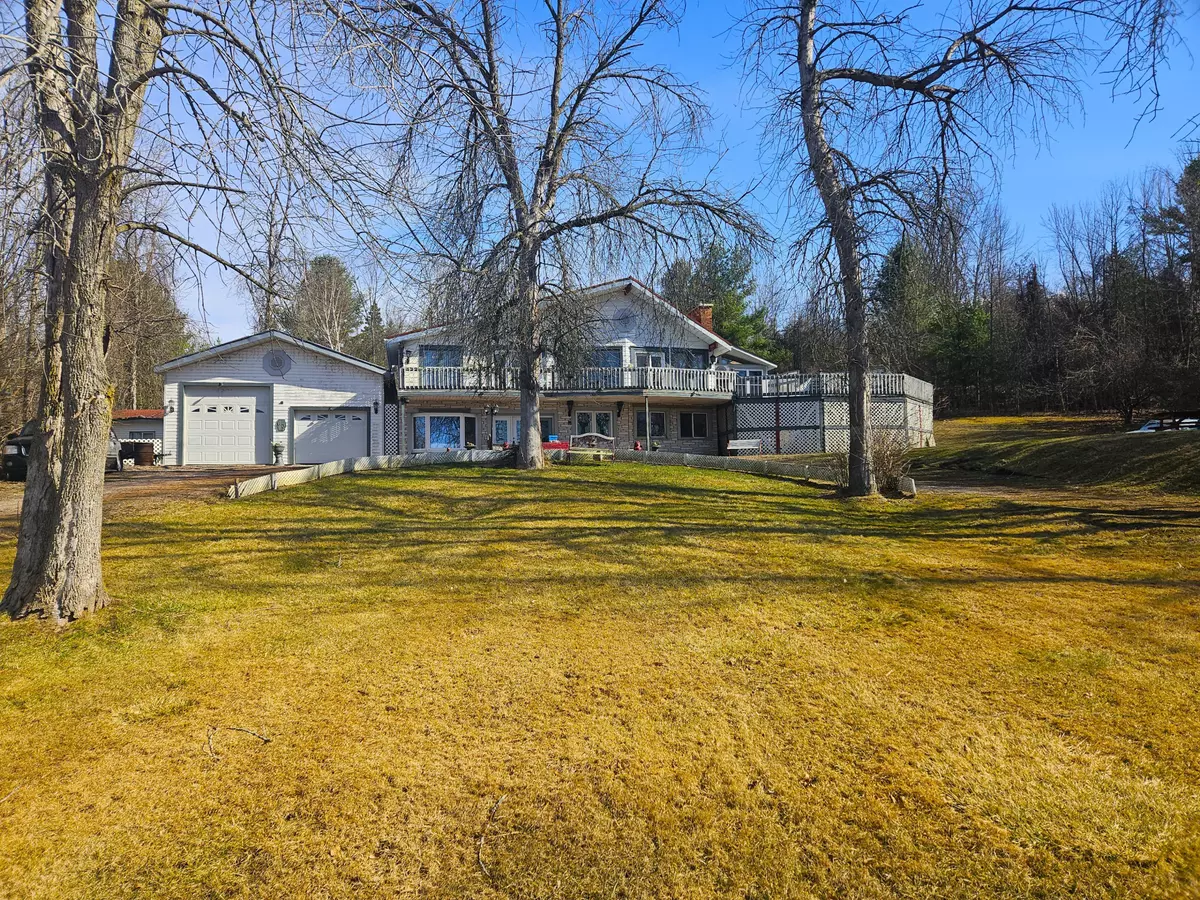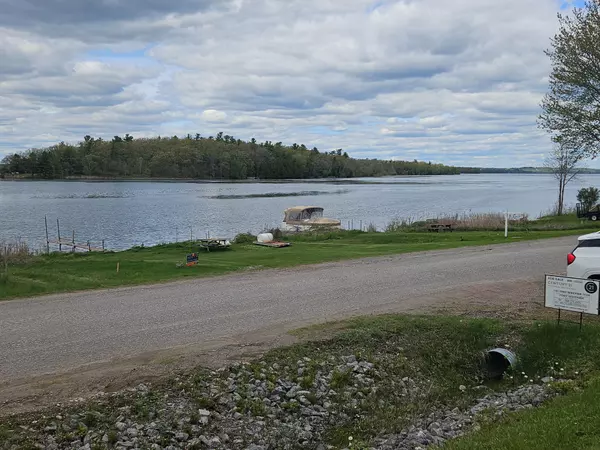4 Beds
4 Baths
2 Acres Lot
4 Beds
4 Baths
2 Acres Lot
Key Details
Property Type Single Family Home
Sub Type Detached
Listing Status Active
Purchase Type For Sale
Approx. Sqft 1100-1500
Subdivision Rural Alnwick/Haldimand
MLS Listing ID X9260376
Style Bungalow-Raised
Bedrooms 4
Annual Tax Amount $5,512
Tax Year 2024
Lot Size 2.000 Acres
Property Sub-Type Detached
Property Description
Location
Province ON
County Northumberland
Community Rural Alnwick/Haldimand
Area Northumberland
Zoning RT & CT
Body of Water Rice Lake
Rooms
Family Room Yes
Basement Walk-Out, Separate Entrance
Kitchen 1
Separate Den/Office 2
Interior
Interior Features Central Vacuum
Cooling Central Air
Inclusions Light fixtures, window coverings, generator, built in appliances, some furnishings are negotiable
Exterior
Exterior Feature Year Round Living
Parking Features Circular Drive
Garage Spaces 4.0
Pool None
Waterfront Description Waterfront-Deeded
View Clear
Roof Type Metal
Road Frontage Private Docking, R.O.W. (Deeded)
Lot Frontage 285.0
Lot Depth 450.0
Total Parking Spaces 10
Building
Foundation Concrete
When it comes to Real Estate, it's not just a transaction; it's a relationship built on trust and honesty. I understand that buying or selling a home is one of the most significant financial decisions you will make in your lifetime, and that's why I take my role very seriously. I make it my mission to ensure that my clients are well informed and comfortable with the process every step of the way.





