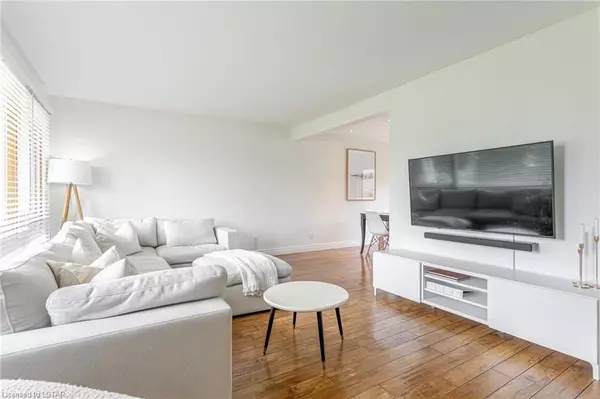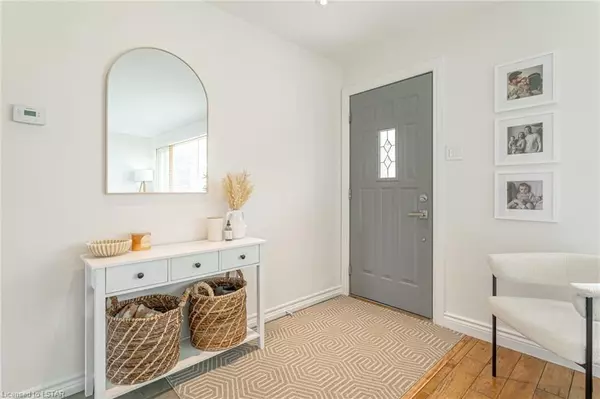3 Beds
2 Baths
1,760 SqFt
3 Beds
2 Baths
1,760 SqFt
Key Details
Property Type Single Family Home
Sub Type Detached
Listing Status Pending
Purchase Type For Sale
Square Footage 1,760 sqft
Price per Sqft $448
Subdivision Dorchester
MLS Listing ID X8257228
Style Bungalow
Bedrooms 3
Annual Tax Amount $2,957
Tax Year 2023
Lot Size 0.500 Acres
Property Sub-Type Detached
Property Description
Location
Province ON
County Middlesex
Community Dorchester
Area Middlesex
Zoning A
Rooms
Family Room No
Basement Full
Kitchen 1
Interior
Interior Features Water Treatment, Water Heater Owned, Central Vacuum
Cooling Central Air
Inclusions riding mower + 2 benches at back of garage + shelving in garage
Laundry In Basement
Exterior
Exterior Feature Deck, Privacy
Parking Features Private Double, Other
Garage Spaces 2.0
Pool None
Community Features Recreation/Community Centre
View Pasture, Trees/Woods
Roof Type Shingles
Lot Frontage 100.26
Lot Depth 250.58
Exposure North
Total Parking Spaces 8
Building
Foundation Poured Concrete
New Construction false
Others
Senior Community Yes
Security Features Carbon Monoxide Detectors,Smoke Detector
Virtual Tour https://unbranded.youriguide.com/1094_donnybrook_dr_dorchester_on/
When it comes to Real Estate, it's not just a transaction; it's a relationship built on trust and honesty. I understand that buying or selling a home is one of the most significant financial decisions you will make in your lifetime, and that's why I take my role very seriously. I make it my mission to ensure that my clients are well informed and comfortable with the process every step of the way.





