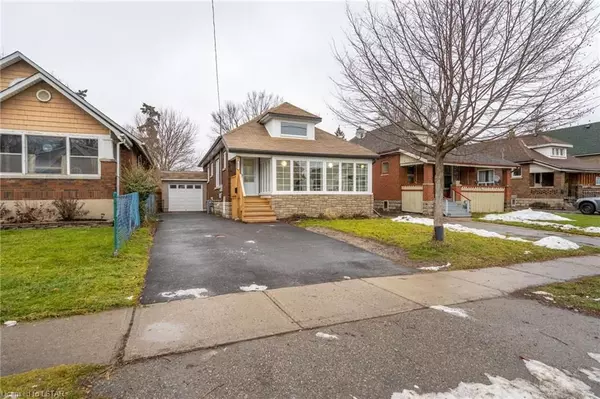
4 Beds
2 Baths
2,125 SqFt
4 Beds
2 Baths
2,125 SqFt
Key Details
Property Type Single Family Home
Sub Type Detached
Listing Status Pending
Purchase Type For Sale
Square Footage 2,125 sqft
Price per Sqft $265
Subdivision East M
MLS Listing ID X8256684
Style Bungalow
Bedrooms 4
Annual Tax Amount $2,308
Tax Year 2023
Property Sub-Type Detached
Property Description
fully updated bathrooms, separate entrance and 5 car parking! Located in a
revitalized area, this property is just steps away from 100 Kellogg Lane, Canada's
largest entertainment complex! Inside, discover a stunning solarium, which holds
great potential for an in-law suite. It includes a kitchenette, two versatile dens,
and a full washroom, offering ample space for family or guests. Step outside to
find a beautifully maintained large yard, ample parking and a private oasis with
room for an accessory dwelling, expanding your living space possibilities. Don't
miss the untapped potential of the attic space, ready for your creative touch. This
property is perfect for a young family, first time home buyers or investors!
Location
Province ON
County Middlesex
Community East M
Area Middlesex
Zoning R2-2
Rooms
Family Room No
Basement Finished
Kitchen 1
Interior
Interior Features Atrium, Workbench
Cooling None
Inclusions Dryer, RangeHood, Refrigerator, Stove, Washer
Exterior
Exterior Feature Deck, Privacy
Parking Features Private Double
Garage Spaces 1.0
Pool None
Community Features Public Transit
Roof Type Asphalt Shingle
Lot Frontage 35.0
Lot Depth 168.0
Exposure North
Total Parking Spaces 5
Building
Building Age 51-99
Foundation Concrete Block
New Construction false
Others
Senior Community Yes
ParcelsYN No

When it comes to Real Estate, it's not just a transaction; it's a relationship built on trust and honesty. I understand that buying or selling a home is one of the most significant financial decisions you will make in your lifetime, and that's why I take my role very seriously. I make it my mission to ensure that my clients are well informed and comfortable with the process every step of the way.





