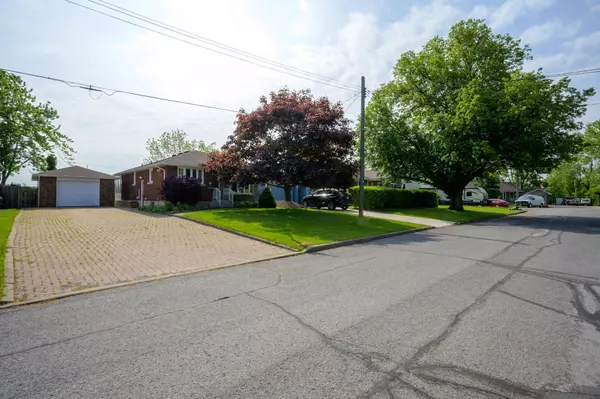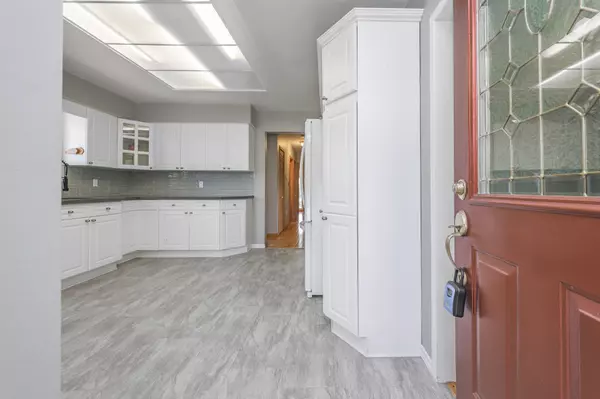3 Beds
2 Baths
3 Beds
2 Baths
Key Details
Property Type Single Family Home
Sub Type Detached
Listing Status Active Under Contract
Purchase Type For Sale
MLS Listing ID X8380792
Style Bungalow
Bedrooms 3
Annual Tax Amount $3,750
Tax Year 2023
Property Sub-Type Detached
Property Description
Location
Province ON
County Niagara
Area Niagara
Rooms
Family Room No
Basement Separate Entrance, Partially Finished
Kitchen 1
Interior
Interior Features Workbench, Primary Bedroom - Main Floor, In-Law Capability
Cooling Central Air
Inclusions Central Vac, Dishwasher, Dryer, Garage Door Opener, Microwave, Refrigerator, Stove, Washer
Exterior
Exterior Feature Deck, Landscaped, Patio, Porch Enclosed
Parking Features Private
Garage Spaces 1.0
Pool None
View Canal, Garden, Panoramic, Water
Roof Type Asphalt Shingle
Lot Frontage 55.0
Lot Depth 116.0
Total Parking Spaces 5
Building
Foundation Concrete Block
Others
Virtual Tour https://tours.therealtorstoolbox.com/cp/16-greenhill-drive-thorold/
When it comes to Real Estate, it's not just a transaction; it's a relationship built on trust and honesty. I understand that buying or selling a home is one of the most significant financial decisions you will make in your lifetime, and that's why I take my role very seriously. I make it my mission to ensure that my clients are well informed and comfortable with the process every step of the way.





