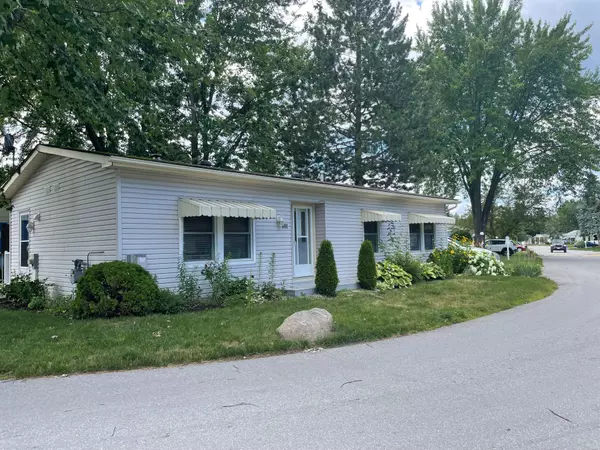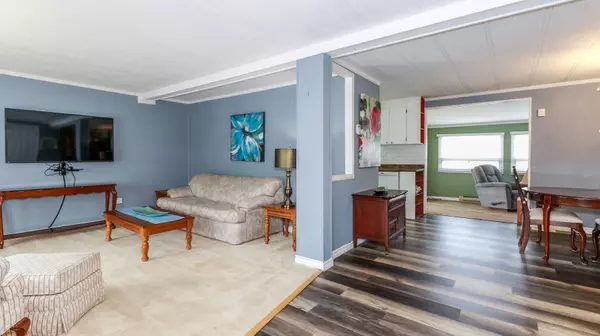2 Beds
1 Bath
2 Beds
1 Bath
Key Details
Property Type Single Family Home
Sub Type Detached
Listing Status Active
Purchase Type For Sale
Approx. Sqft 1100-1500
Subdivision Rural Innisfil
MLS Listing ID N8387890
Style Bungalow
Bedrooms 2
Building Age 31-50
Annual Tax Amount $2,075
Tax Year 2024
Property Sub-Type Detached
Property Description
Location
Province ON
County Simcoe
Community Rural Innisfil
Area Simcoe
Rooms
Family Room Yes
Basement Crawl Space
Kitchen 1
Interior
Interior Features Primary Bedroom - Main Floor, Water Heater Owned
Cooling Central Air
Fireplaces Number 1
Inclusions Refrigerator, Stove, Dishwasher, Washer & dryer, Window coverings, lighting fixtures, Sheds
Exterior
Exterior Feature Awnings, Deck, Landscaped, Porch, Year Round Living
Parking Features Private Double
Pool Inground
Roof Type Asphalt Shingle
Total Parking Spaces 2
Building
Foundation Block
Others
ParcelsYN No
When it comes to Real Estate, it's not just a transaction; it's a relationship built on trust and honesty. I understand that buying or selling a home is one of the most significant financial decisions you will make in your lifetime, and that's why I take my role very seriously. I make it my mission to ensure that my clients are well informed and comfortable with the process every step of the way.





