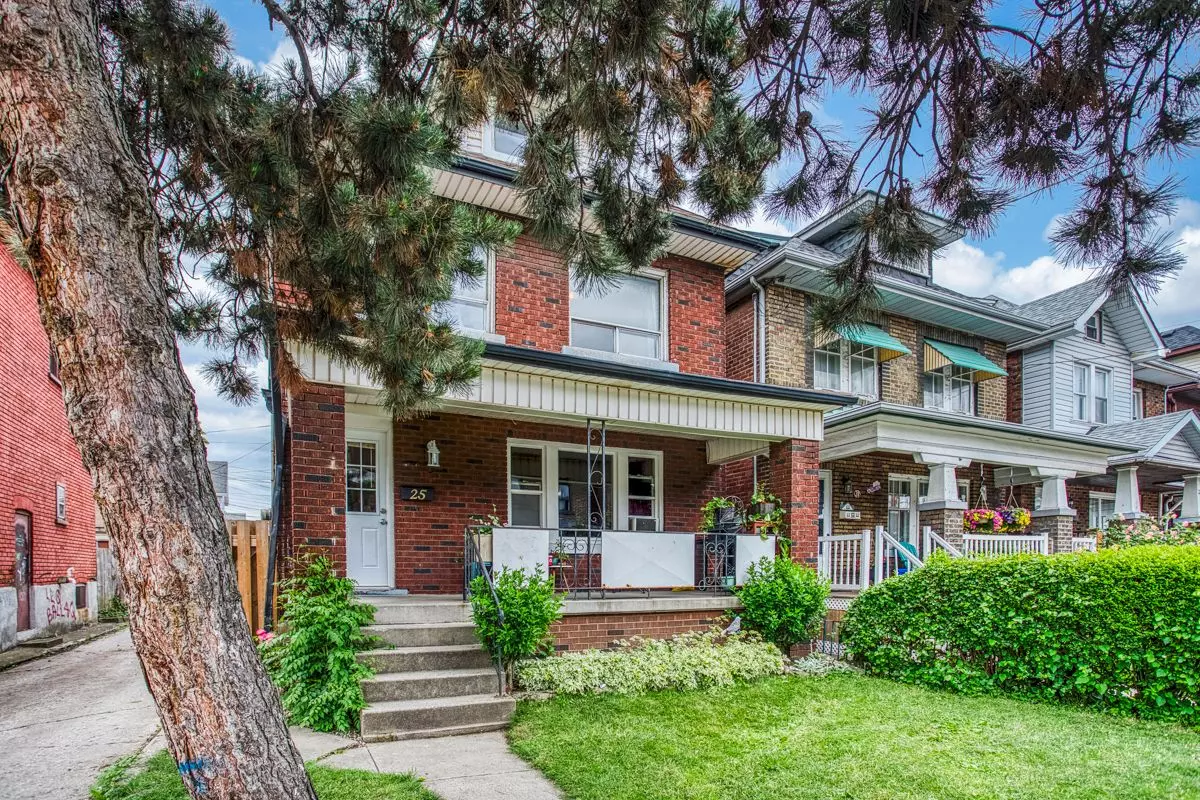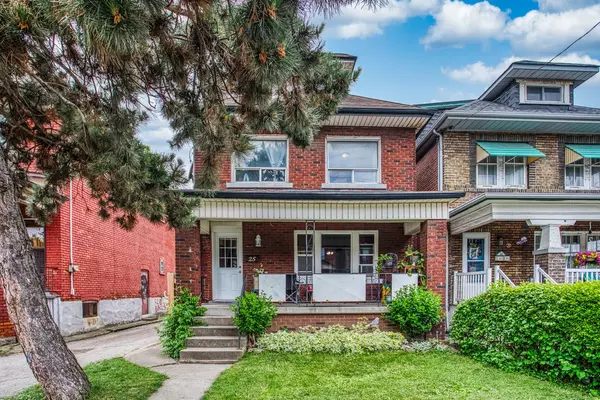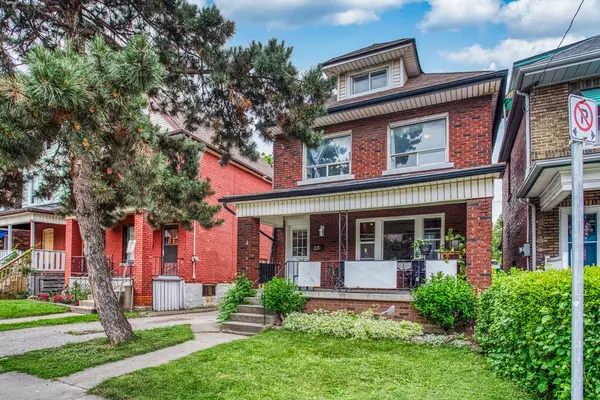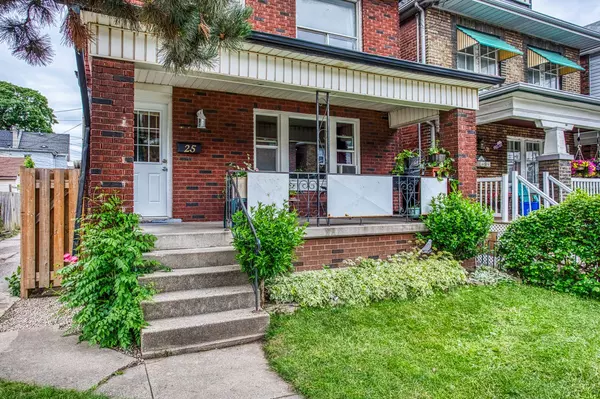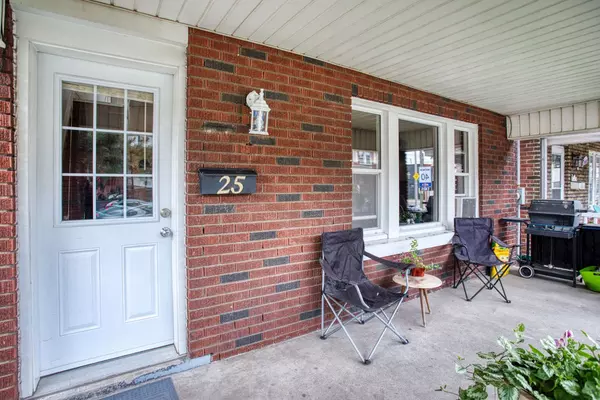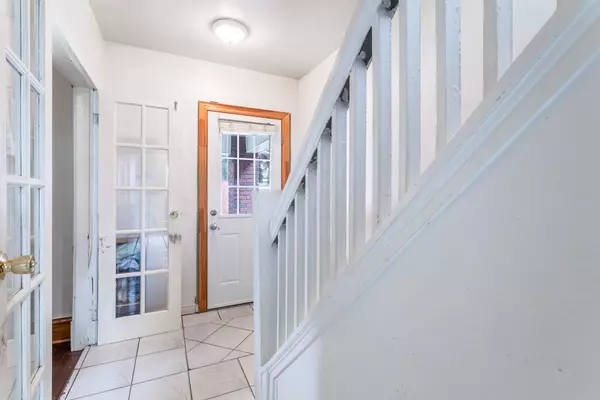3 Beds
2 Baths
3 Beds
2 Baths
Key Details
Property Type Single Family Home
Sub Type Detached
Listing Status Active
Purchase Type For Sale
Approx. Sqft 1100-1500
Subdivision Gibson
MLS Listing ID X9257733
Style 2 1/2 Storey
Bedrooms 3
Annual Tax Amount $2,732
Tax Year 2024
Property Sub-Type Detached
Property Description
Location
Province ON
County Hamilton
Community Gibson
Area Hamilton
Rooms
Family Room Yes
Basement Full, Partial Basement
Kitchen 2
Interior
Interior Features Other
Cooling Window Unit(s)
Inclusions 2 Refrigerators, 2 stoves, Washer, Dryer, all in as-is condition
Exterior
Parking Features None
Pool None
Roof Type Asphalt Shingle
Lot Frontage 24.0
Lot Depth 67.5
Building
Foundation Stone
When it comes to Real Estate, it's not just a transaction; it's a relationship built on trust and honesty. I understand that buying or selling a home is one of the most significant financial decisions you will make in your lifetime, and that's why I take my role very seriously. I make it my mission to ensure that my clients are well informed and comfortable with the process every step of the way.
