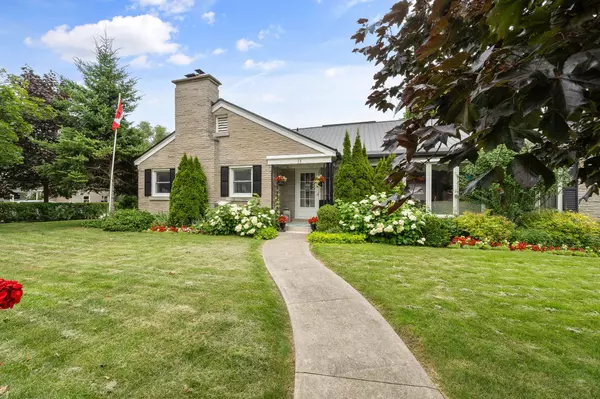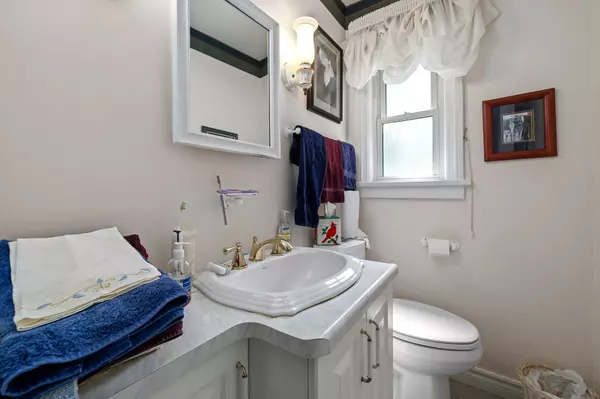4 Beds
4 Baths
4 Beds
4 Baths
Key Details
Property Type Single Family Home
Sub Type Detached
Listing Status Active Under Contract
Purchase Type For Sale
Approx. Sqft 3000-3500
MLS Listing ID X9033212
Style Bungalow
Bedrooms 4
Building Age 51-99
Annual Tax Amount $8,605
Tax Year 2024
Property Sub-Type Detached
Property Description
Location
Province ON
County Hastings
Area Hastings
Zoning R3
Rooms
Family Room Yes
Basement Full
Kitchen 1
Separate Den/Office 1
Interior
Interior Features Auto Garage Door Remote, Water Softener, In-Law Capability
Cooling Central Air
Fireplaces Number 2
Inclusions Water softener, pool and all equipment, dishwasher, window coverings, light fixtures, garage door opener (as is)
Exterior
Exterior Feature Deck, Patio, Privacy
Parking Features Private Double
Garage Spaces 2.0
Pool Inground
Roof Type Metal
Lot Frontage 120.0
Lot Depth 145.0
Total Parking Spaces 4
Building
Foundation Unknown
Others
Security Features Smoke Detector
When it comes to Real Estate, it's not just a transaction; it's a relationship built on trust and honesty. I understand that buying or selling a home is one of the most significant financial decisions you will make in your lifetime, and that's why I take my role very seriously. I make it my mission to ensure that my clients are well informed and comfortable with the process every step of the way.





