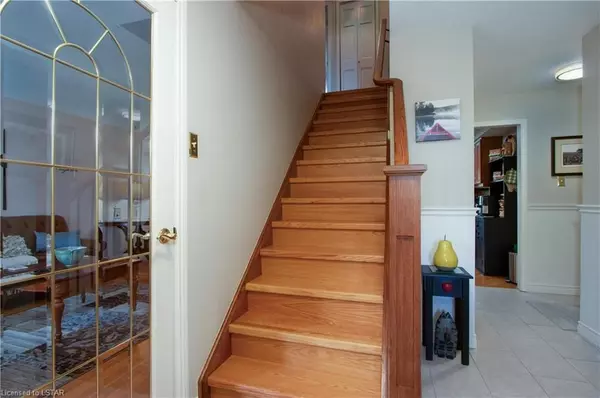3 Beds
3 Baths
2,337 SqFt
3 Beds
3 Baths
2,337 SqFt
Key Details
Property Type Single Family Home
Sub Type Detached
Listing Status Pending
Purchase Type For Sale
Square Footage 2,337 sqft
Price per Sqft $342
Subdivision Dorchester
MLS Listing ID X8381928
Style 2-Storey
Bedrooms 3
Annual Tax Amount $3,264
Tax Year 2023
Property Sub-Type Detached
Property Description
Location
Province ON
County Middlesex
Community Dorchester
Area Middlesex
Zoning R1
Rooms
Family Room No
Basement Full
Kitchen 1
Interior
Interior Features Sewage Pump, Water Purifier, Water Heater Owned, Sump Pump, Water Softener, Central Vacuum
Cooling Central Air
Fireplaces Number 1
Fireplaces Type Family Room
Inclusions 2 TV MOUNTS, WASHER/DRYER, SAND POINT PUMP, 2 RAIN BARRELS, COMPOST BIN, ALL WINDOW COVERINGS AND HARDWARE, WIRING FOR HOT TUB IN WORKOUT SPACE
Laundry Sink
Exterior
Exterior Feature Awnings, Canopy, Deck, Lighting
Parking Features Private Double, Other
Garage Spaces 2.0
Pool None
Community Features Recreation/Community Centre, Major Highway
View Garden, Trees/Woods
Roof Type Fibreglass Shingle,Asphalt Shingle
Lot Frontage 60.37
Lot Depth 149.08
Exposure East
Total Parking Spaces 6
Building
Foundation Poured Concrete
New Construction true
Others
Senior Community Yes
Security Features Carbon Monoxide Detectors,Smoke Detector
Virtual Tour https://tours.pictureyourhome.net/2239748?idx=1
When it comes to Real Estate, it's not just a transaction; it's a relationship built on trust and honesty. I understand that buying or selling a home is one of the most significant financial decisions you will make in your lifetime, and that's why I take my role very seriously. I make it my mission to ensure that my clients are well informed and comfortable with the process every step of the way.





