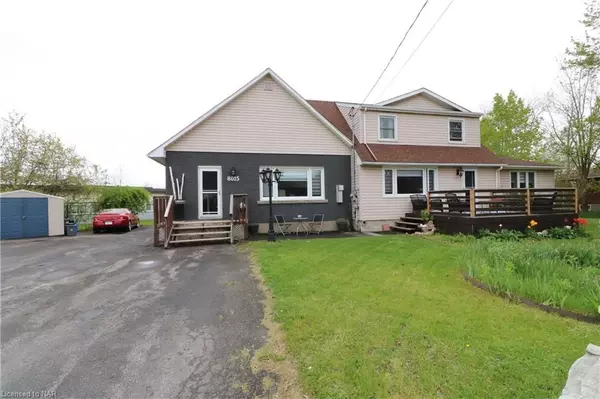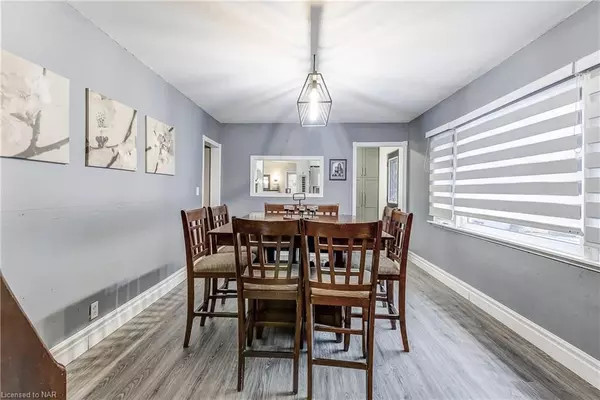5 Beds
4 Baths
0.5 Acres Lot
5 Beds
4 Baths
0.5 Acres Lot
Key Details
Property Type Single Family Home
Sub Type Detached
Listing Status Active Under Contract
Purchase Type For Sale
Approx. Sqft 2000-2500
MLS Listing ID X8428240
Style 2-Storey
Bedrooms 5
Building Age 51-99
Annual Tax Amount $5,147
Tax Year 2023
Lot Size 0.500 Acres
Property Sub-Type Detached
Property Description
Location
Province ON
County Niagara
Area Niagara
Zoning R1C
Rooms
Family Room Yes
Basement Finished, Full
Kitchen 1
Separate Den/Office 2
Interior
Interior Features Other
Cooling Other
Inclusions Built-in Microwave, Dishwasher, Gas Stove, Refrigerator
Exterior
Parking Features Private Double
Pool Inground
Roof Type Asphalt Shingle
Lot Frontage 182.34
Lot Depth 245.12
Total Parking Spaces 5
Building
Foundation Block, Poured Concrete
When it comes to Real Estate, it's not just a transaction; it's a relationship built on trust and honesty. I understand that buying or selling a home is one of the most significant financial decisions you will make in your lifetime, and that's why I take my role very seriously. I make it my mission to ensure that my clients are well informed and comfortable with the process every step of the way.





