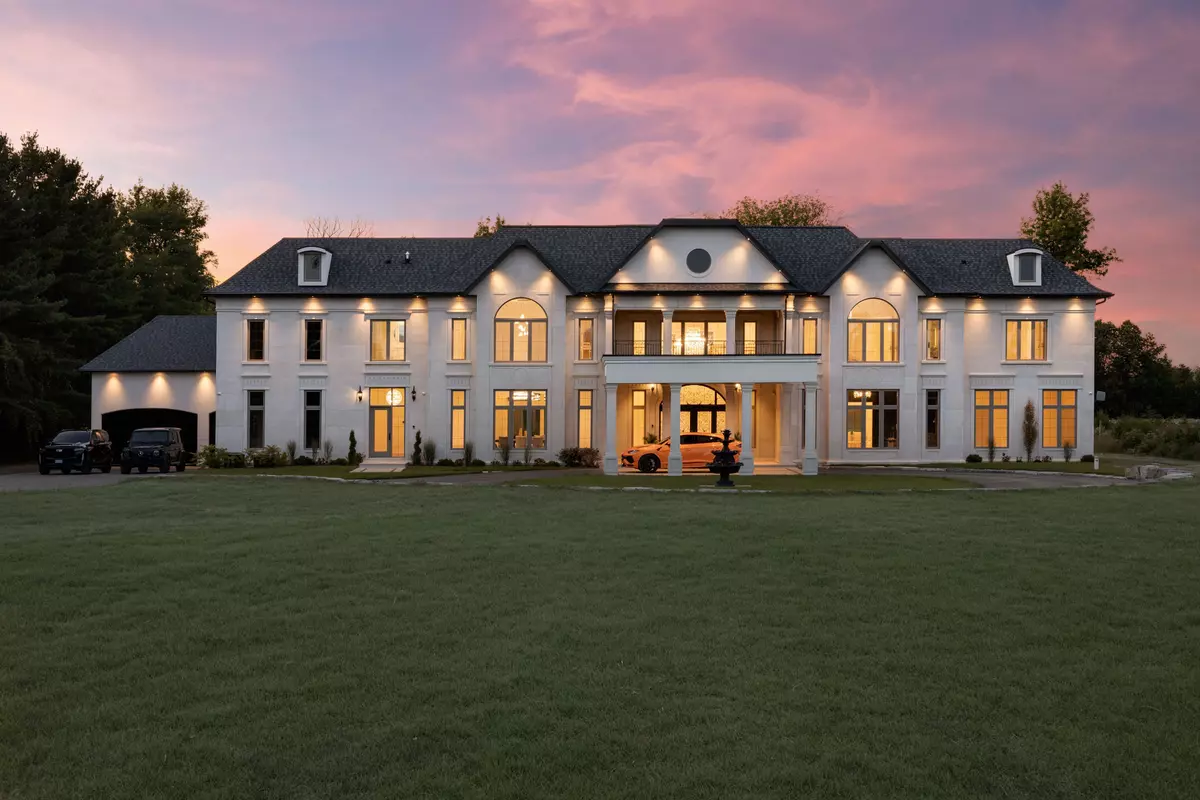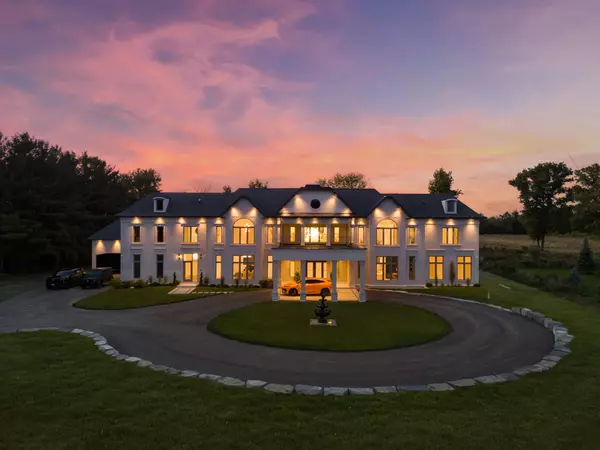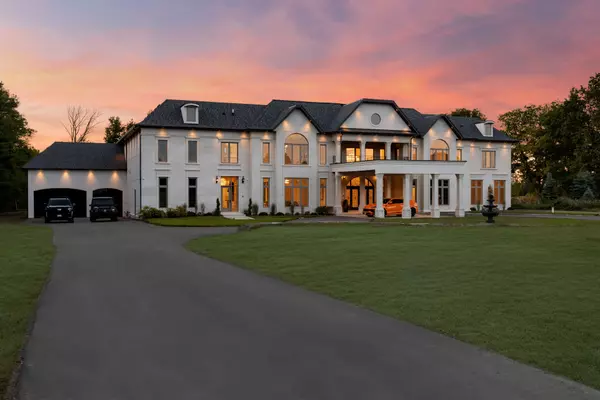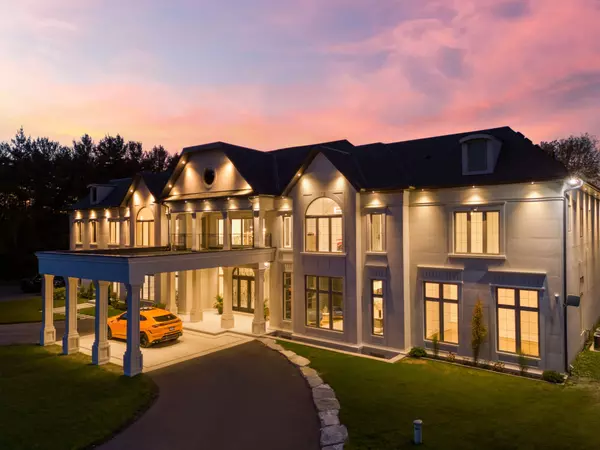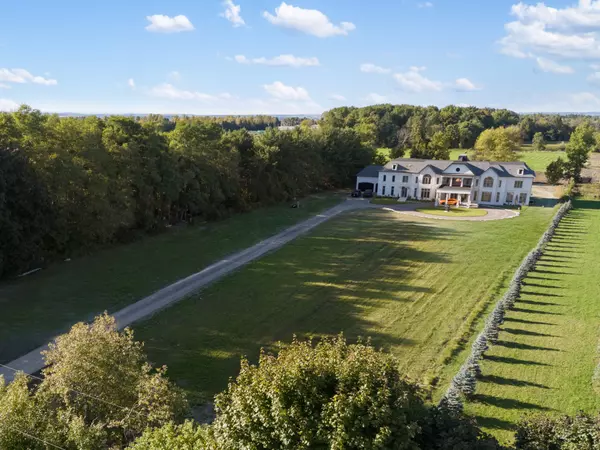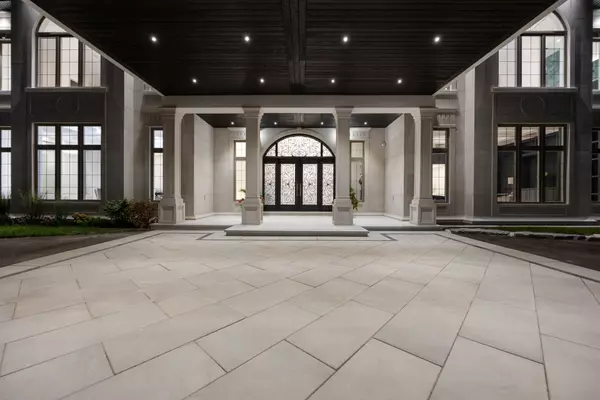8 Beds
11 Baths
10 Acres Lot
8 Beds
11 Baths
10 Acres Lot
Key Details
Property Type Single Family Home
Sub Type Detached
Listing Status Active
Purchase Type For Sale
Approx. Sqft 5000 +
Subdivision Rural King
MLS Listing ID N9386630
Style 2-Storey
Bedrooms 8
Annual Tax Amount $1,576
Tax Year 2024
Lot Size 10.000 Acres
Property Sub-Type Detached
Property Description
Location
Province ON
County York
Community Rural King
Area York
Rooms
Family Room Yes
Basement Walk-Up, Finished
Kitchen 1
Separate Den/Office 1
Interior
Interior Features Central Vacuum, In-Law Suite, Water Purifier, Water Softener, Steam Room
Cooling Central Air
Fireplace Yes
Heat Source Propane
Exterior
Parking Features Private
Garage Spaces 3.0
Pool None
Roof Type Asphalt Shingle,Tar and Gravel
Lot Frontage 330.36
Lot Depth 1332.18
Total Parking Spaces 38
Building
Foundation Insulated Concrete Form
Others
Virtual Tour https://drive.google.com/file/d/1nfv-ex60B-NMZV3PkJWCh_SCxWNPXvbi/view?usp=sharing
When it comes to Real Estate, it's not just a transaction; it's a relationship built on trust and honesty. I understand that buying or selling a home is one of the most significant financial decisions you will make in your lifetime, and that's why I take my role very seriously. I make it my mission to ensure that my clients are well informed and comfortable with the process every step of the way.
