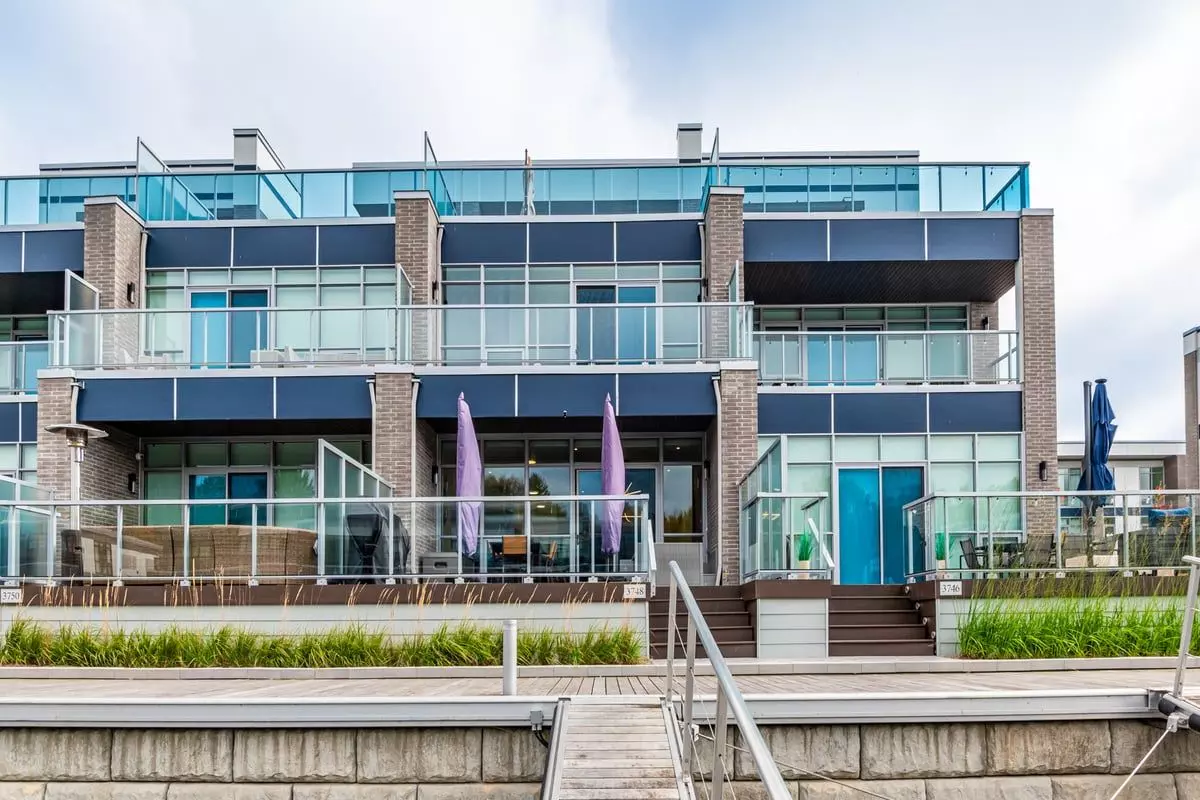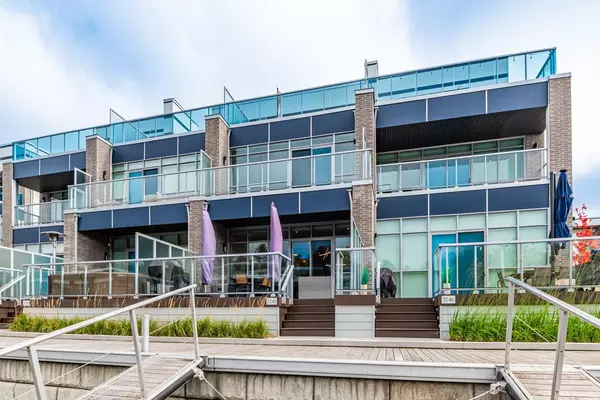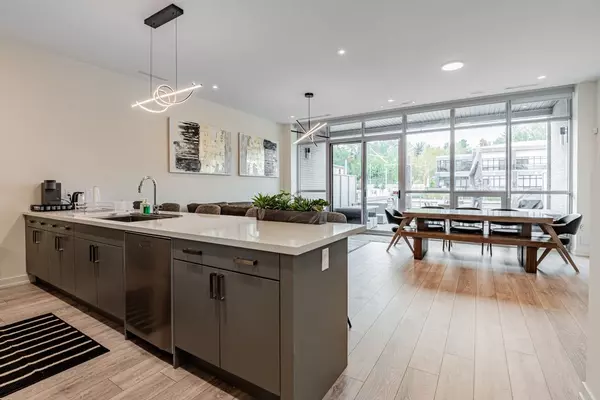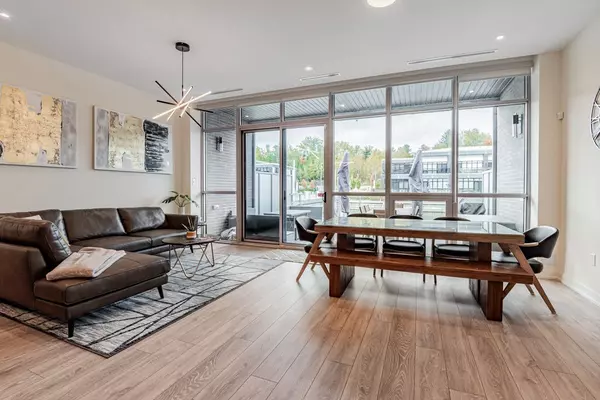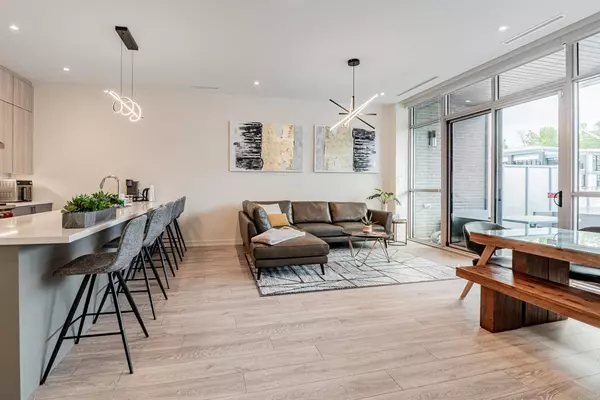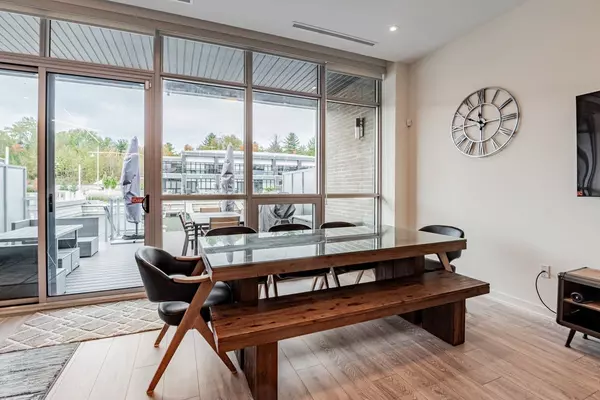5 Beds
5 Baths
5 Beds
5 Baths
Key Details
Property Type Condo, Townhouse
Sub Type Att/Row/Townhouse
Listing Status Active
Purchase Type For Rent
Subdivision Rural Innisfil
MLS Listing ID N9400215
Style 3-Storey
Bedrooms 5
Property Sub-Type Att/Row/Townhouse
Property Description
Location
Province ON
County Simcoe
Community Rural Innisfil
Area Simcoe
Rooms
Family Room Yes
Basement None
Kitchen 1
Interior
Interior Features None
Cooling Central Air
Fireplace No
Heat Source Gas
Exterior
Parking Features Available
Garage Spaces 2.0
Pool Inground
Roof Type Metal
Total Parking Spaces 4
Building
Foundation Concrete
Others
Virtual Tour https://www.houssmax.ca/vtournb/h0829351
When it comes to Real Estate, it's not just a transaction; it's a relationship built on trust and honesty. I understand that buying or selling a home is one of the most significant financial decisions you will make in your lifetime, and that's why I take my role very seriously. I make it my mission to ensure that my clients are well informed and comfortable with the process every step of the way.
