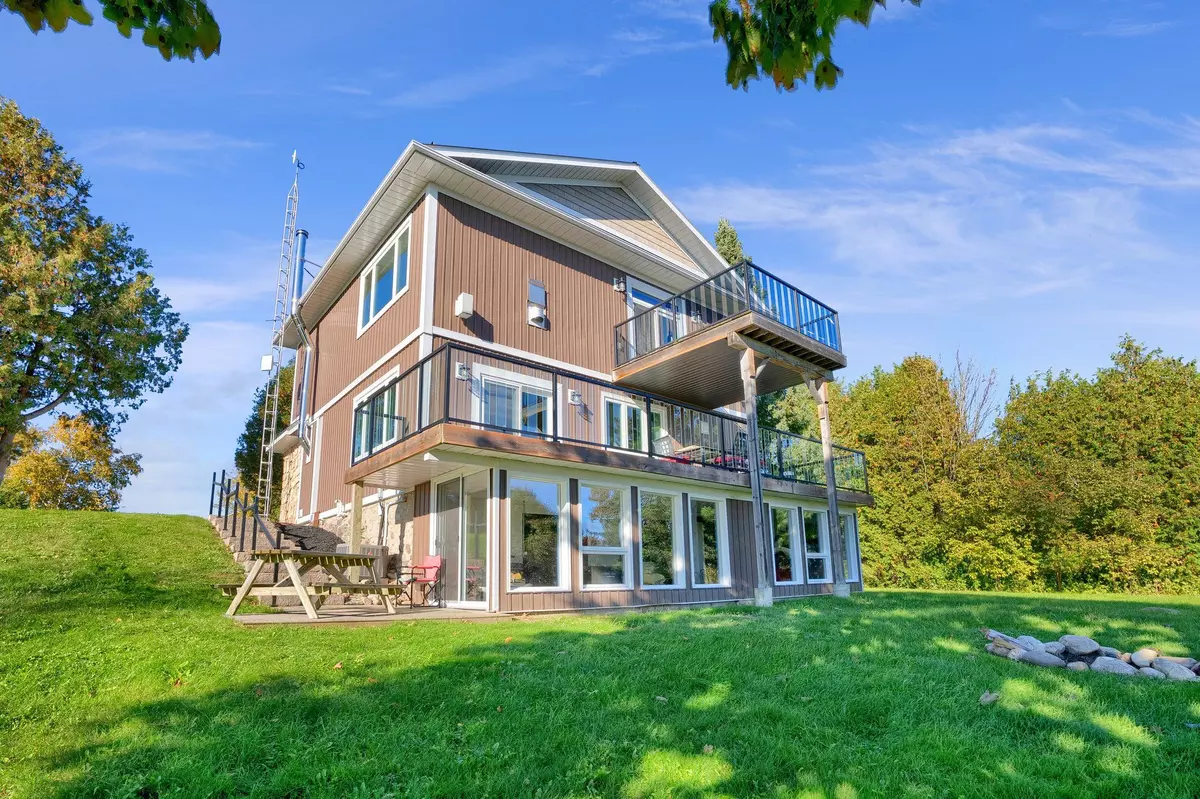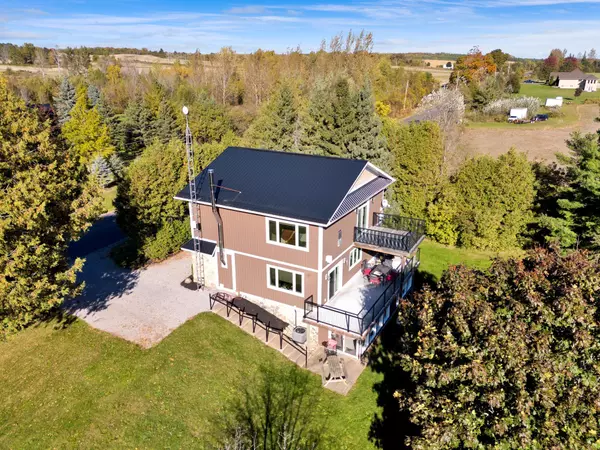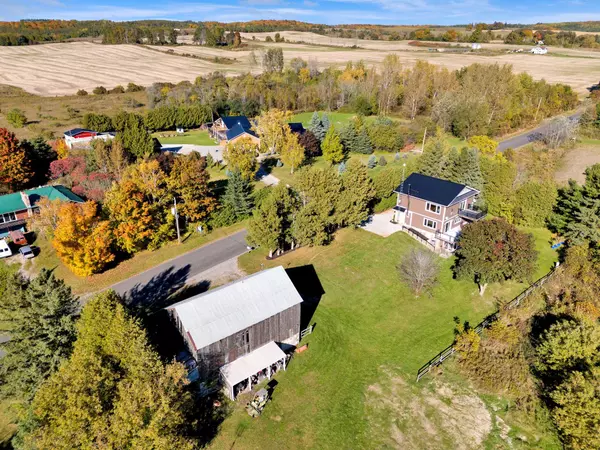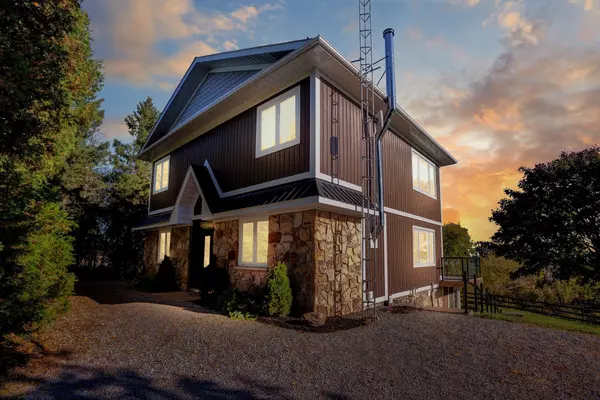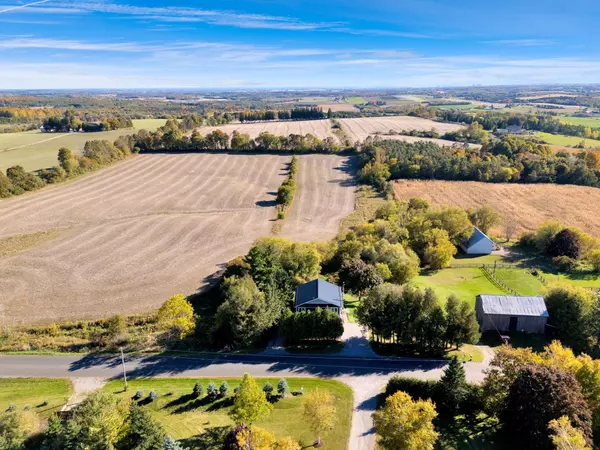3 Beds
2 Baths
10 Acres Lot
3 Beds
2 Baths
10 Acres Lot
Key Details
Property Type Single Family Home
Sub Type Detached
Listing Status Active
Purchase Type For Sale
Subdivision Rural Clarington
MLS Listing ID E9415710
Style 2-Storey
Bedrooms 3
Annual Tax Amount $6,352
Tax Year 2024
Lot Size 10.000 Acres
Property Sub-Type Detached
Property Description
Location
Province ON
County Durham
Community Rural Clarington
Area Durham
Rooms
Family Room No
Basement Walk-Out, Partially Finished
Kitchen 1
Interior
Interior Features Water Heater Owned
Cooling Central Air
Fireplaces Type Wood, Propane
Fireplace Yes
Heat Source Propane
Exterior
Parking Features Private
Pool None
Waterfront Description None
View Panoramic
Roof Type Metal
Topography Rolling,Open Space
Lot Frontage 17.62
Total Parking Spaces 6
Building
Foundation Stone
Others
Virtual Tour https://listings.caliramedia.com/videos/019297e2-58b2-7071-910a-b02788be4e47
When it comes to Real Estate, it's not just a transaction; it's a relationship built on trust and honesty. I understand that buying or selling a home is one of the most significant financial decisions you will make in your lifetime, and that's why I take my role very seriously. I make it my mission to ensure that my clients are well informed and comfortable with the process every step of the way.
