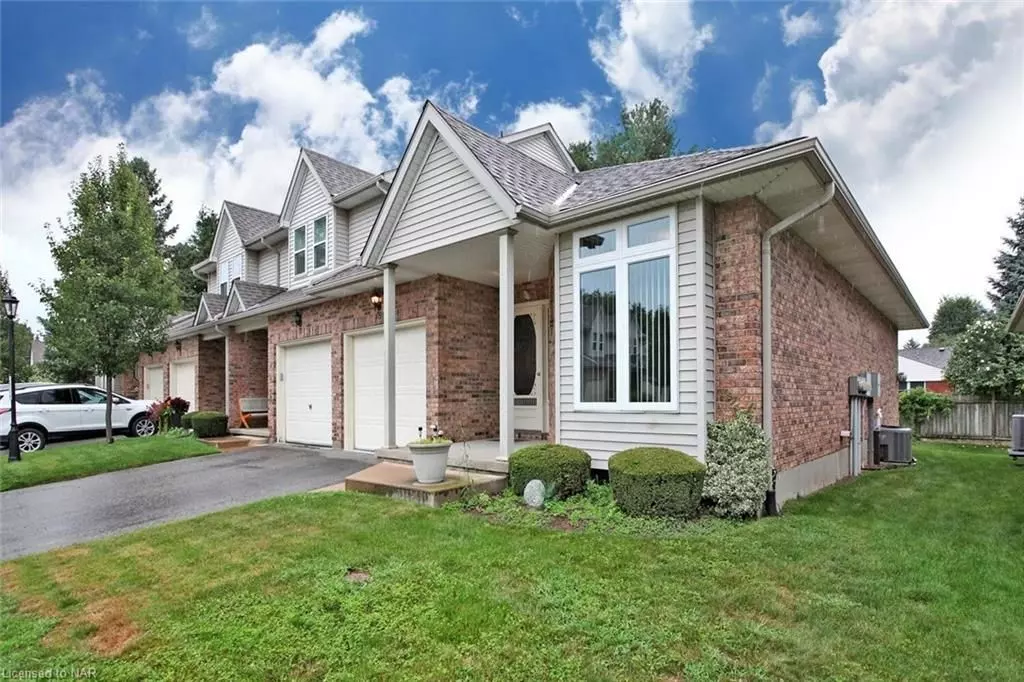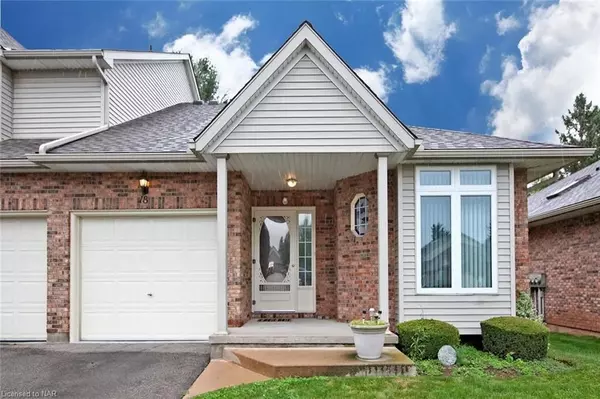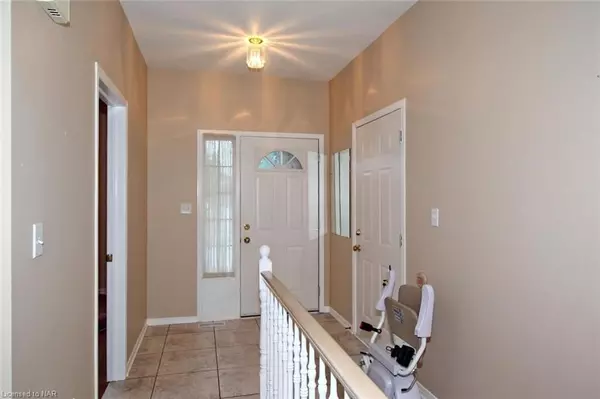3 Beds
2 Baths
1,100 SqFt
3 Beds
2 Baths
1,100 SqFt
Key Details
Property Type Single Family Home
Sub Type Detached
Listing Status Pending
Purchase Type For Sale
Square Footage 1,100 sqft
Price per Sqft $522
Subdivision 211 - Cherrywood
MLS Listing ID X9414260
Style Bungalow
Bedrooms 3
HOA Fees $405
Building Age 16-30
Annual Tax Amount $3,536
Tax Year 2023
Property Sub-Type Detached
Property Description
across from the Lions Club Park and Pool. Hardwood flooring in Living/Dining area, Large Deck and patio with remote control Canopy
which covers the rear deck., Protected by large trees and shrubbery. All New Windows installed throughout the unit and whole complex during June and July 2024. Also a fairly new Stairmaster leading to the basement, just sit on it, and it takes you up and down, ideal for a person who has problems with stairs. The agent herein has lived here at Pine Meadows since year 2000,
and love's it. Great neighbours and pleasant surroundings. Come join us for the Good Life..
Location
Province ON
County Niagara
Community 211 - Cherrywood
Area Niagara
Zoning R4
Rooms
Basement Finished, Full
Kitchen 1
Separate Den/Office 1
Interior
Interior Features Central Vacuum
Cooling Central Air
Fireplaces Type Living Room
Inclusions 2 REFRIGERATORS, I ELECTRIC STOVE, 1 MICROWAVE, WASHER AND DRYER, , Dishwasher, Dryer, Garage Door Opener, RangeHood, Refrigerator, Smoke Detector, Stove, Washer
Laundry In Basement
Exterior
Parking Features Private
Garage Spaces 1.0
Pool None
Amenities Available Visitor Parking
Roof Type Asphalt Shingle
Exposure West
Total Parking Spaces 2
Balcony None
Building
Foundation Poured Concrete
Locker None
New Construction false
Others
Senior Community Yes
Monthly Total Fees $405
Pets Allowed Restricted
When it comes to Real Estate, it's not just a transaction; it's a relationship built on trust and honesty. I understand that buying or selling a home is one of the most significant financial decisions you will make in your lifetime, and that's why I take my role very seriously. I make it my mission to ensure that my clients are well informed and comfortable with the process every step of the way.





