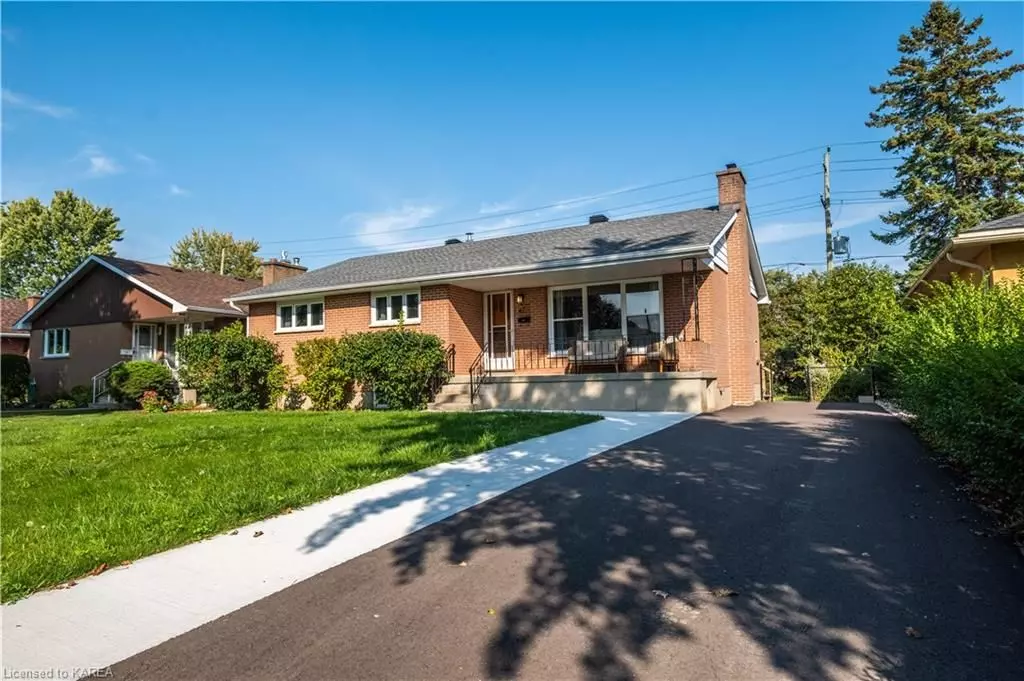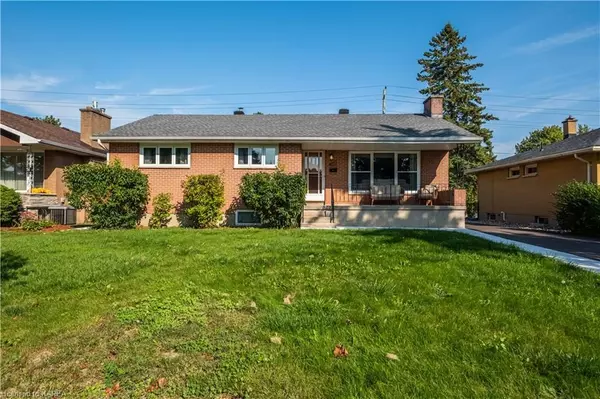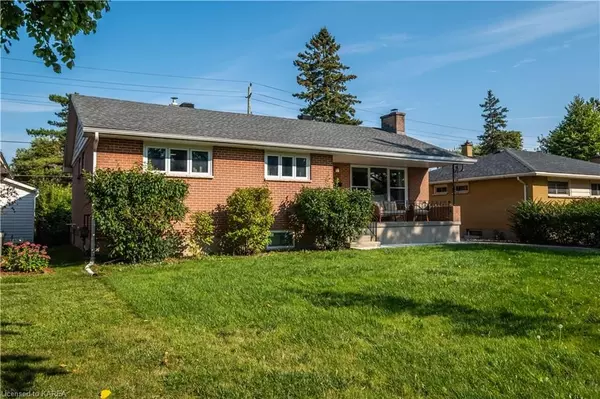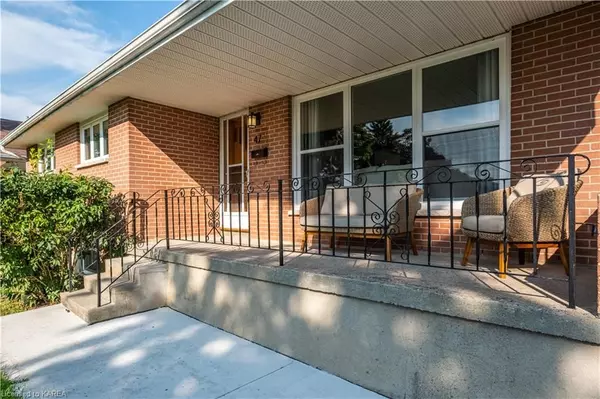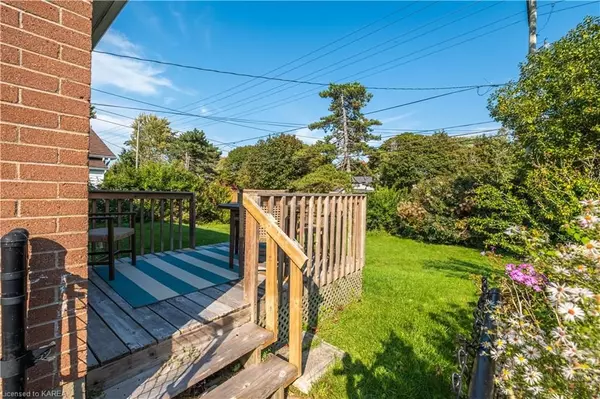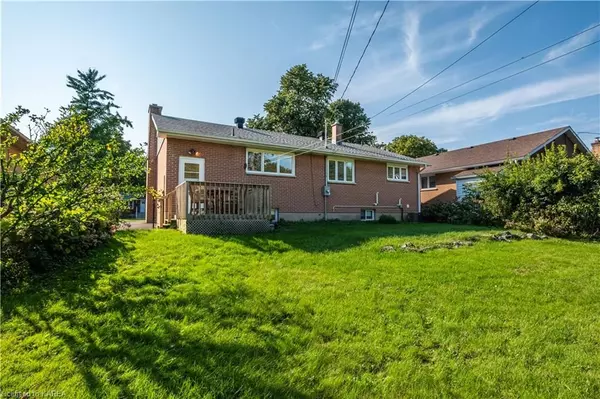
5 Beds
2 Baths
2,313 SqFt
5 Beds
2 Baths
2,313 SqFt
Key Details
Property Type Single Family Home
Sub Type Detached
Listing Status Pending
Purchase Type For Sale
Square Footage 2,313 sqft
Price per Sqft $332
Subdivision Central City West
MLS Listing ID X9412650
Style Bungalow
Bedrooms 5
Annual Tax Amount $4,579
Tax Year 2024
Property Sub-Type Detached
Property Description
Location
Province ON
County Frontenac
Community Central City West
Area Frontenac
Zoning UR8
Rooms
Basement Separate Entrance, Finished
Kitchen 2
Separate Den/Office 1
Interior
Interior Features Accessory Apartment, Water Heater
Cooling Central Air
Fireplaces Type Electric
Inclusions Refrigerator & Stove ( lower level), Carbon Monoxide Detector, Dishwasher, Dryer, RangeHood, Refrigerator, Smoke Detector, Stove, Washer
Laundry Ensuite
Exterior
Exterior Feature Porch
Parking Features Private, Other
Garage Spaces 4.0
Pool None
Roof Type Asphalt Shingle
Lot Frontage 60.0
Lot Depth 109.6
Exposure West
Total Parking Spaces 4
Building
Building Age 51-99
Foundation Block
New Construction false
Others
Senior Community No
ParcelsYN No

When it comes to Real Estate, it's not just a transaction; it's a relationship built on trust and honesty. I understand that buying or selling a home is one of the most significant financial decisions you will make in your lifetime, and that's why I take my role very seriously. I make it my mission to ensure that my clients are well informed and comfortable with the process every step of the way.
