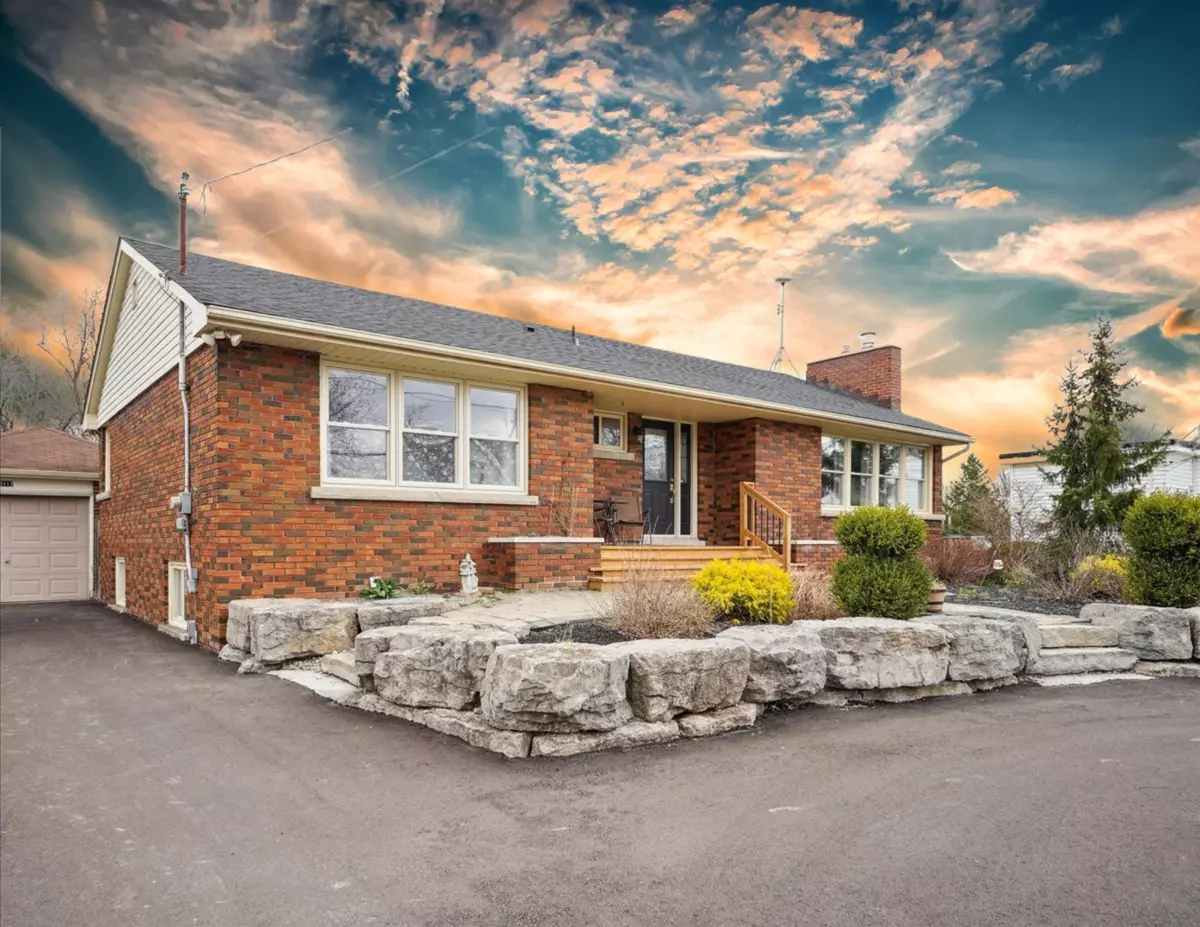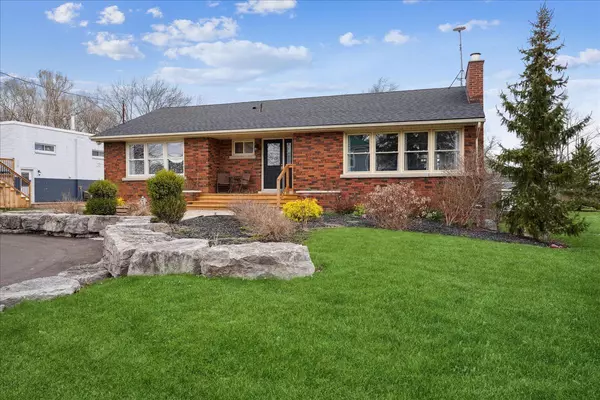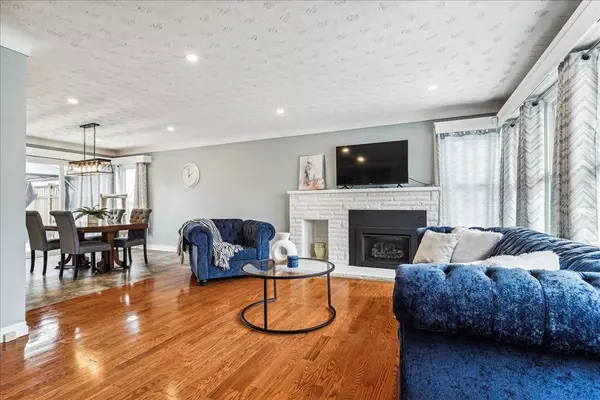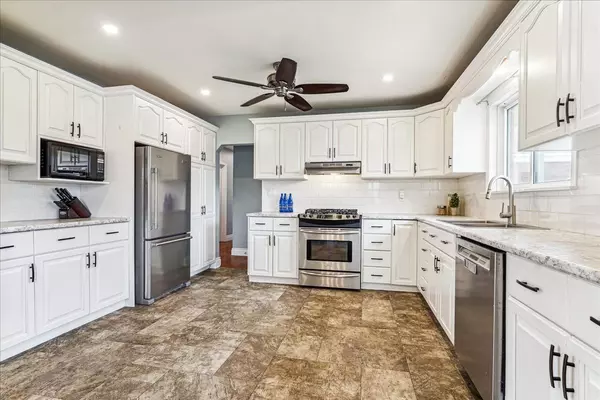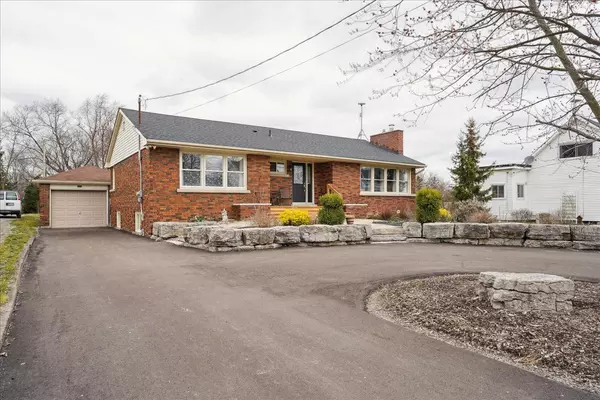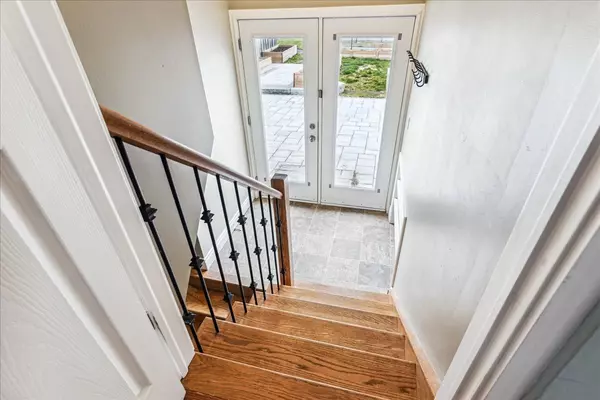4 Beds
2 Baths
4 Beds
2 Baths
Key Details
Property Type Single Family Home
Sub Type Detached
Listing Status Active Under Contract
Purchase Type For Sale
Approx. Sqft 1100-1500
Subdivision 058 - Bismark/Wellandport
MLS Listing ID X9418875
Style Bungalow-Raised
Bedrooms 4
Building Age 51-99
Annual Tax Amount $3,809
Tax Year 2023
Property Sub-Type Detached
Property Description
Location
Province ON
County Niagara
Community 058 - Bismark/Wellandport
Area Niagara
Rooms
Family Room Yes
Basement Full, Finished
Kitchen 1
Separate Den/Office 1
Interior
Interior Features Sump Pump
Cooling Central Air
Fireplaces Type Natural Gas
Fireplace Yes
Heat Source Gas
Exterior
Parking Features Private
Garage Spaces 1.5
Pool Above Ground
Roof Type Asphalt Shingle
Lot Frontage 66.14
Lot Depth 152.95
Total Parking Spaces 6
Building
Unit Features Greenbelt/Conservation,Place Of Worship,Park
Foundation Concrete Block
Others
Virtual Tour https://media.otbxair.com/5117-Canborough-Rd/idx
When it comes to Real Estate, it's not just a transaction; it's a relationship built on trust and honesty. I understand that buying or selling a home is one of the most significant financial decisions you will make in your lifetime, and that's why I take my role very seriously. I make it my mission to ensure that my clients are well informed and comfortable with the process every step of the way.
