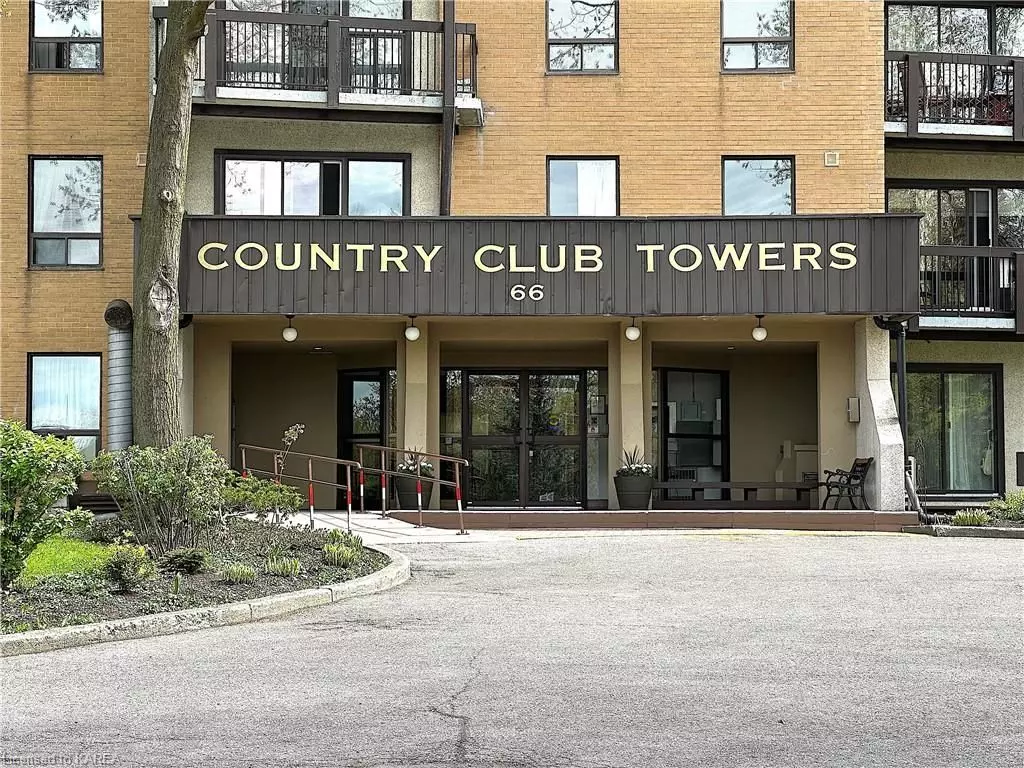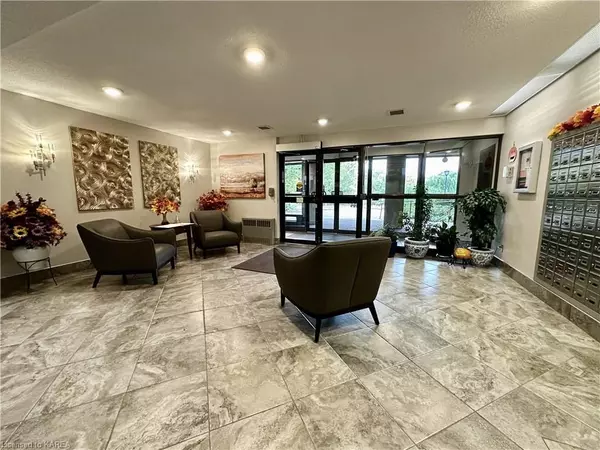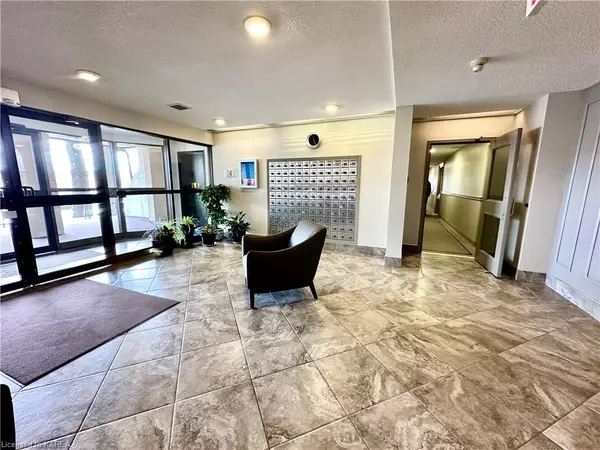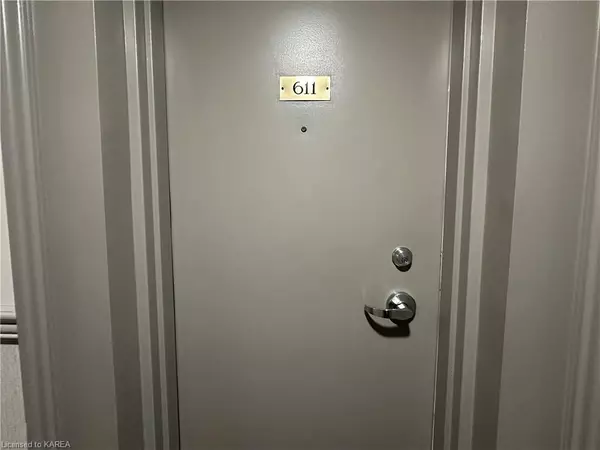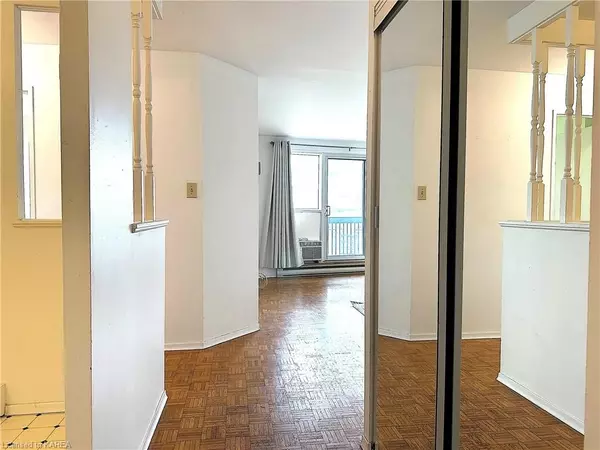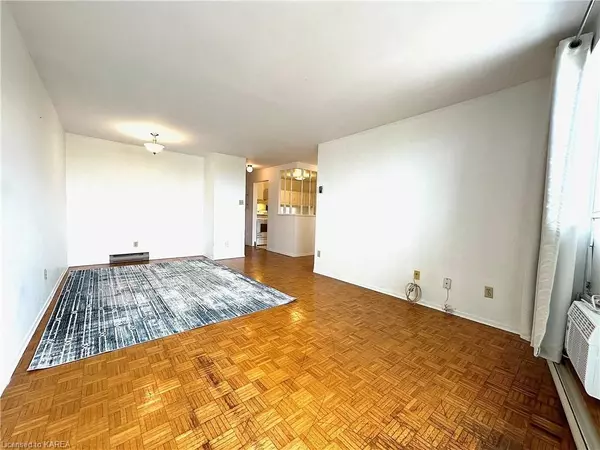2 Beds
1 Bath
812 SqFt
2 Beds
1 Bath
812 SqFt
Key Details
Property Type Condo
Sub Type Condo Apartment
Listing Status Pending
Purchase Type For Sale
Approx. Sqft 800-899
Square Footage 812 sqft
Price per Sqft $393
Subdivision Central City West
MLS Listing ID X9401762
Style Other
Bedrooms 2
HOA Fees $461
Building Age 31-50
Annual Tax Amount $2,402
Tax Year 2023
Property Sub-Type Condo Apartment
Property Description
Location
Province ON
County Frontenac
Community Central City West
Area Frontenac
Zoning URM4
Rooms
Kitchen 1
Interior
Cooling Window Unit(s)
Inclusions [REFRIGERATOR, STOVE, WINDCOVR]
Laundry In Basement, Coin Operated
Exterior
Pool None
Amenities Available Gym, Outdoor Pool, Game Room, Party Room/Meeting Room, Visitor Parking
Roof Type Other
Exposure North
Total Parking Spaces 1
Balcony Open
Building
Locker None
New Construction false
Others
Senior Community No
Pets Allowed Restricted
When it comes to Real Estate, it's not just a transaction; it's a relationship built on trust and honesty. I understand that buying or selling a home is one of the most significant financial decisions you will make in your lifetime, and that's why I take my role very seriously. I make it my mission to ensure that my clients are well informed and comfortable with the process every step of the way.
