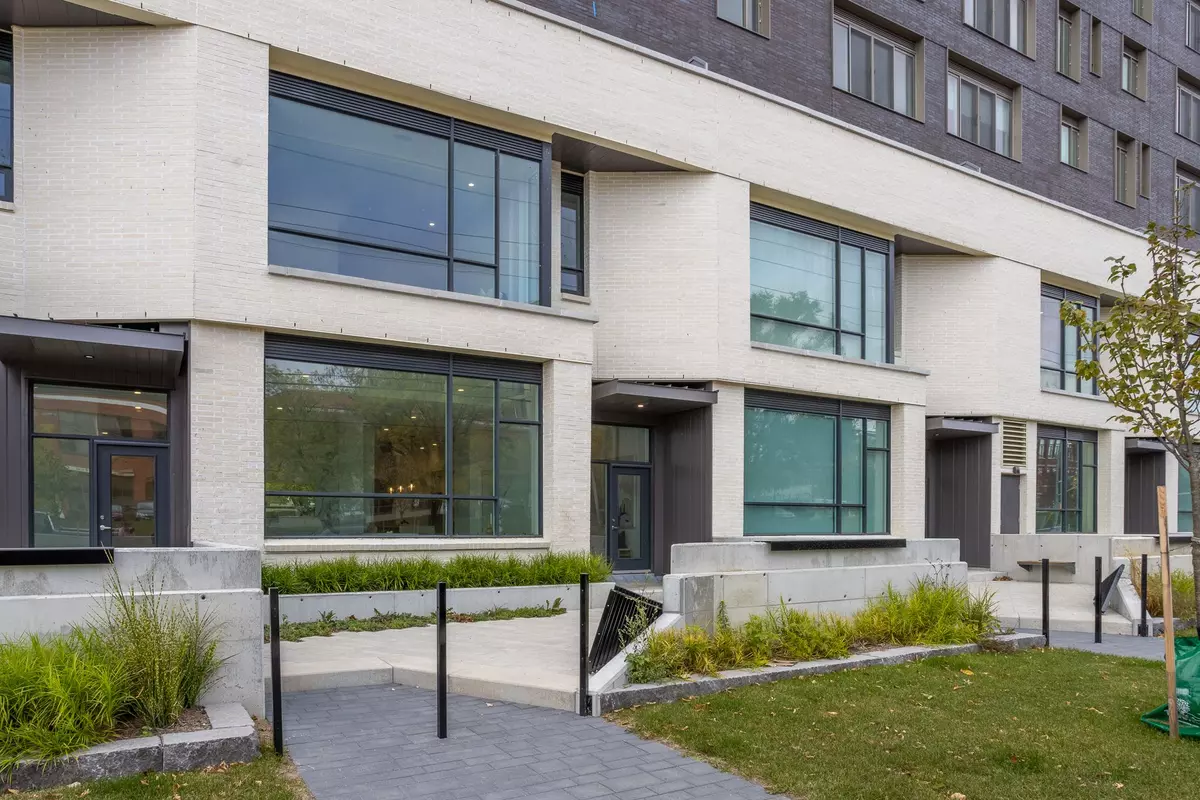3 Beds
3 Baths
3 Beds
3 Baths
Key Details
Property Type Condo, Townhouse
Sub Type Condo Townhouse
Listing Status Active
Purchase Type For Sale
Approx. Sqft 1800-1999
Subdivision Ashburnham
MLS Listing ID X9514837
Style 2-Storey
Bedrooms 3
Tax Year 2024
Property Sub-Type Condo Townhouse
Property Description
Location
Province ON
County Peterborough
Community Ashburnham
Area Peterborough
Rooms
Family Room Yes
Basement None
Kitchen 1
Interior
Interior Features Storage Area Lockers
Cooling Central Air
Fireplaces Number 1
Fireplaces Type Electric
Inclusions Stainless steel Refrigerator/freezer, convection oven, B/I Dishwasher, B/I Microwave, Washer and Dryer
Laundry In-Suite Laundry, Laundry Closet
Exterior
Exterior Feature Landscaped, Patio
Parking Features Underground
Amenities Available Gym, Party Room/Meeting Room, Rooftop Deck/Garden
Exposure East
Total Parking Spaces 1
Building
Locker Owned
Others
Pets Allowed Restricted
When it comes to Real Estate, it's not just a transaction; it's a relationship built on trust and honesty. I understand that buying or selling a home is one of the most significant financial decisions you will make in your lifetime, and that's why I take my role very seriously. I make it my mission to ensure that my clients are well informed and comfortable with the process every step of the way.





