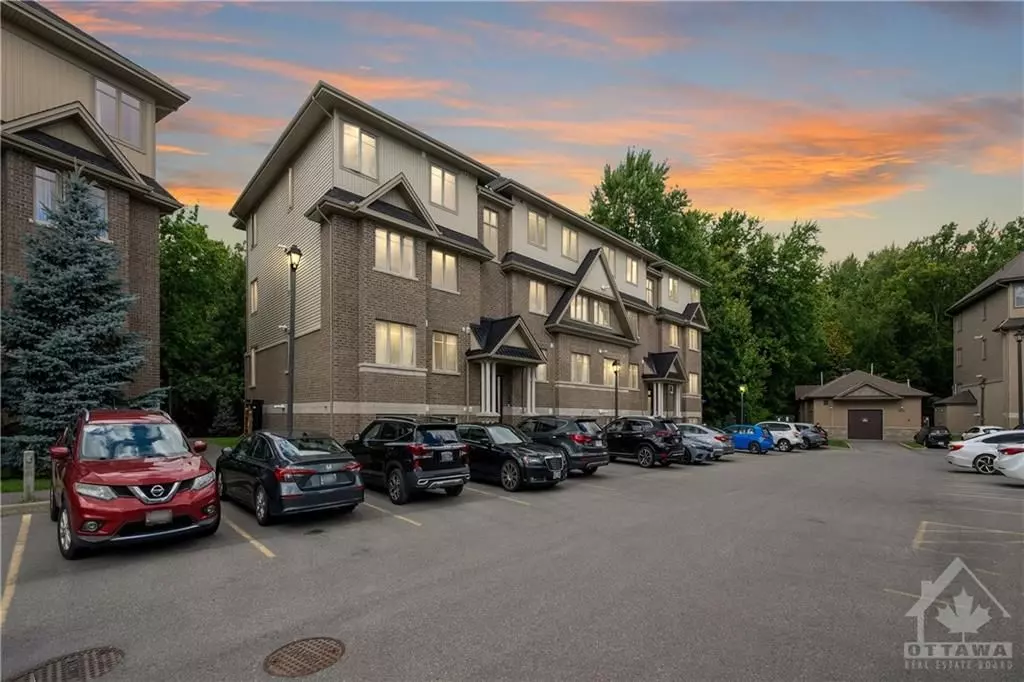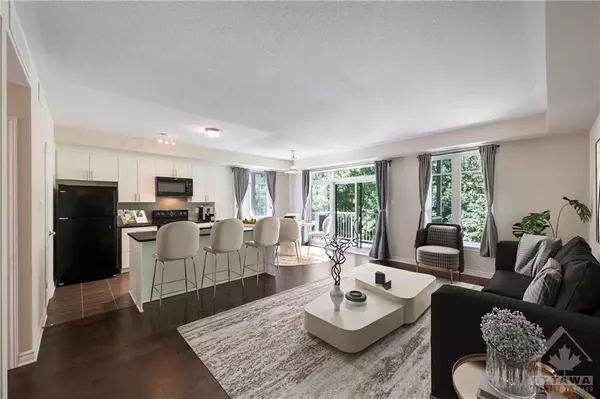2 Beds
2 Baths
2 Beds
2 Baths
Key Details
Property Type Condo
Sub Type Condo Apartment
Listing Status Active
Purchase Type For Rent
MLS Listing ID X9519732
Style Apartment
Bedrooms 2
HOA Fees $366
Annual Tax Amount $3,020
Tax Year 2024
Property Sub-Type Condo Apartment
Property Description
The unit features two bedrooms & two full bathrooms, offering ample space for family or guests. The master bedroom is complete with a walk-in closet and an ensuite bathroom. Additional highlights include low condo fees, an in-unit laundry, and plenty of visitor parking. Enjoy your morning coffee on the spacious private balcony.
Located in the vibrant heart of Riverside South, this home is perfectly situated with schools, grocery stores, shopping, and transit options all within close proximity, making it a desirable location. Located near Rideauview Community Centre. Stage 2 LRT Station. Sched B to be included with all offers., Flooring: Hardwood
Location
Province ON
County Ottawa
Zoning Residential Condo
Rooms
Family Room No
Basement None, None
Interior
Interior Features Unknown
Cooling Central Air
Inclusions Microwave/Hood Fan, Dryer, Washer, Refrigerator, Dishwasher
Laundry Ensuite
Exterior
Parking Features Unknown
Garage Spaces 1.0
Pool None
Roof Type Asphalt Shingle
Total Parking Spaces 1
Building
Foundation Concrete
Others
Security Features Unknown
Pets Allowed Yes
Virtual Tour https://youtu.be/72OGQqeWTsc
When it comes to Real Estate, it's not just a transaction; it's a relationship built on trust and honesty. I understand that buying or selling a home is one of the most significant financial decisions you will make in your lifetime, and that's why I take my role very seriously. I make it my mission to ensure that my clients are well informed and comfortable with the process every step of the way.





