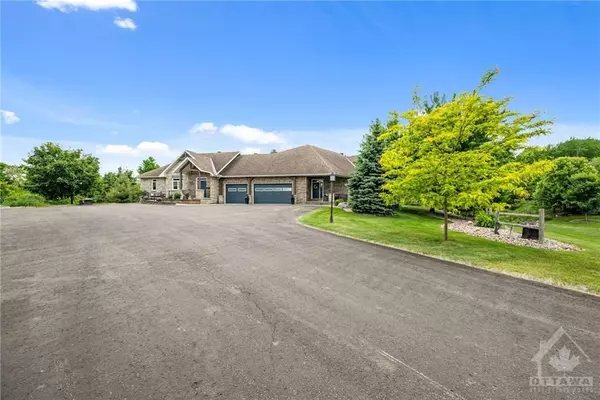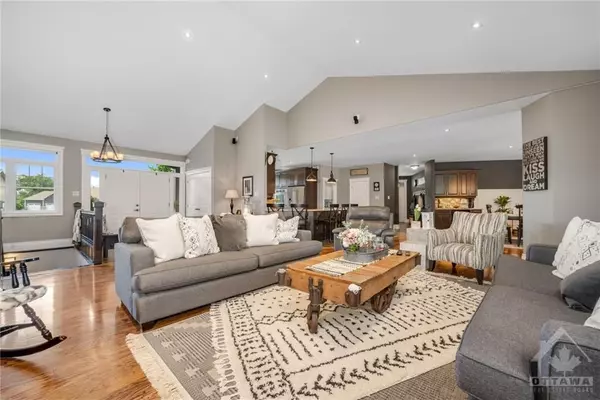7 Beds
4 Baths
7 Beds
4 Baths
Key Details
Property Type Single Family Home
Sub Type Detached
Listing Status Active
Purchase Type For Sale
MLS Listing ID X9520975
Style Bungalow
Bedrooms 7
Annual Tax Amount $8,395
Tax Year 2023
Property Sub-Type Detached
Property Description
generating supplementary income totalling 7 bedrooms & 5.5 bathrooms. Nestled on nearly 2 acres of lush land,
this estate features 2 self-contained homes, each w/ its own separate entrance. The main home is thoughtfully
designed with a spectacular interior, featuring an open-concept living area that exudes spaciousness & warmth.
The high-w/ kitchen is a chef's dream, complete w/ stone countertops & updated cabinetry. Primary bedroom is a
luxurious retreat, offering an upgraded ensuite bath, large walk-in closet, & direct access to the patio. Both homes
feature inviting living rooms w/ charming stone fireplaces. Basement is an entertainment haven, offering additional bedrooms, gym, bathroom, & wet bar. The backyard is an oasis, featuring an in-ground pool, waterfall, outdoor washroom, & state-of-the-art electric screens around the patio, perfect for relaxing or entertaining., Flooring: Hardwood, Flooring: Ceramic, Flooring: Mixed
Location
Province ON
County Renfrew
Zoning Residential
Rooms
Family Room Yes
Basement Full, Finished
Separate Den/Office 4
Interior
Interior Features Other
Cooling Central Air
Fireplaces Number 3
Fireplaces Type Wood, Natural Gas
Inclusions Cooktop, Stove, Microwave, Dryer, Refrigerator, Dishwasher
Exterior
Parking Features Inside Entry
Garage Spaces 12.0
Pool Inground
Roof Type Unknown
Total Parking Spaces 12
Building
Foundation Concrete
Others
Security Features Unknown
Pets Allowed Unknown
Virtual Tour https://youtu.be/Tt8xr5ypzi4
When it comes to Real Estate, it's not just a transaction; it's a relationship built on trust and honesty. I understand that buying or selling a home is one of the most significant financial decisions you will make in your lifetime, and that's why I take my role very seriously. I make it my mission to ensure that my clients are well informed and comfortable with the process every step of the way.





