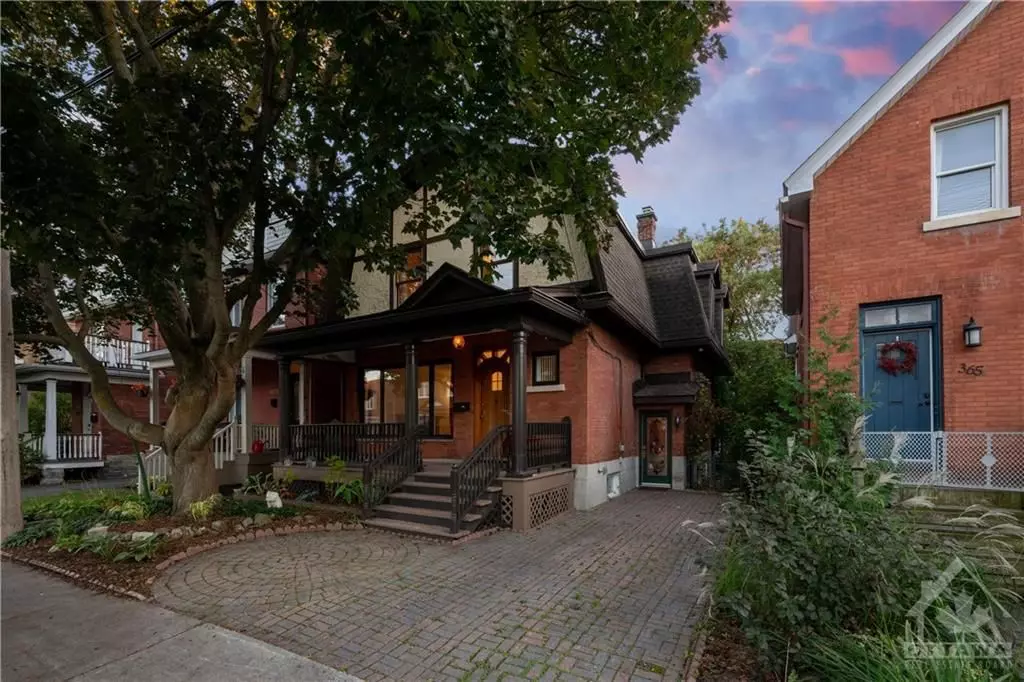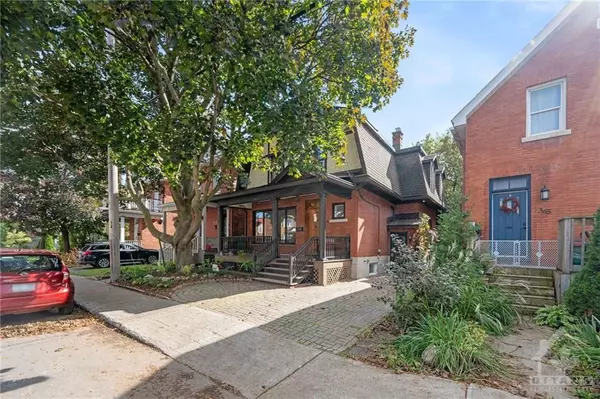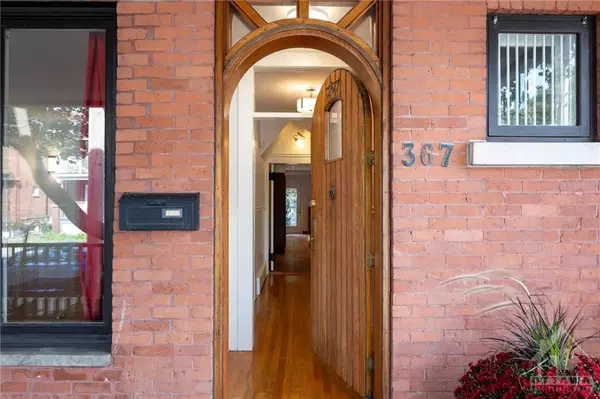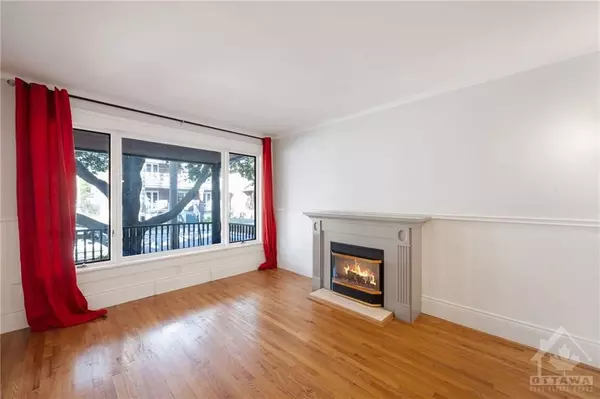4 Beds
5 Baths
4 Beds
5 Baths
Key Details
Property Type Single Family Home
Sub Type Detached
Listing Status Active
Purchase Type For Sale
Subdivision 3302 - Lindenlea
MLS Listing ID X9521249
Style 2-Storey
Bedrooms 4
Annual Tax Amount $9,925
Tax Year 2024
Property Sub-Type Detached
Property Description
Location
Province ON
County Ottawa
Community 3302 - Lindenlea
Area Ottawa
Zoning Residential
Rooms
Family Room Yes
Basement Full, Partially Finished
Kitchen 1
Interior
Interior Features Unknown
Cooling Other
Fireplaces Type Natural Gas
Inclusions Built/In Oven, Microwave, Wine Fridge, Dryer, Washer, Refrigerator, Dishwasher, Hood Fan
Exterior
Parking Features Unknown
Pool None
Roof Type Unknown
Lot Frontage 32.96
Lot Depth 99.88
Total Parking Spaces 2
Building
Foundation Block
Others
Security Features Unknown
Virtual Tour https://youtu.be/QI7vhhf-8Uk
When it comes to Real Estate, it's not just a transaction; it's a relationship built on trust and honesty. I understand that buying or selling a home is one of the most significant financial decisions you will make in your lifetime, and that's why I take my role very seriously. I make it my mission to ensure that my clients are well informed and comfortable with the process every step of the way.





