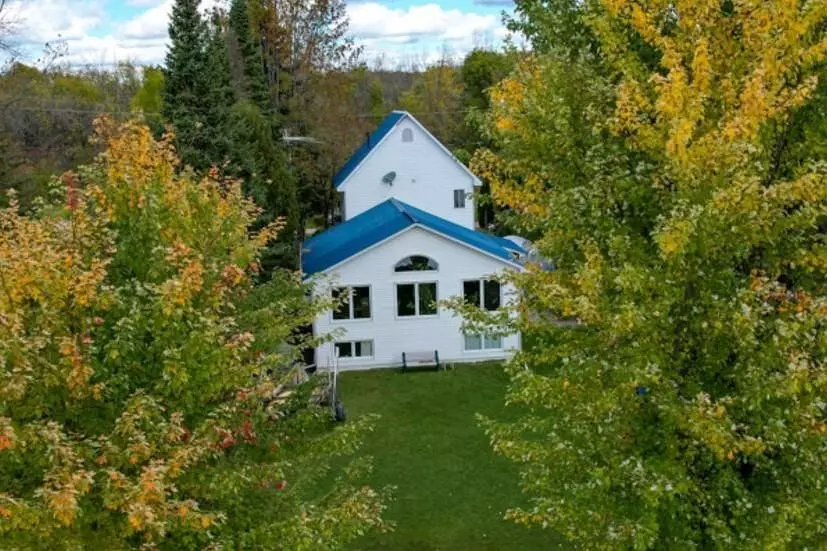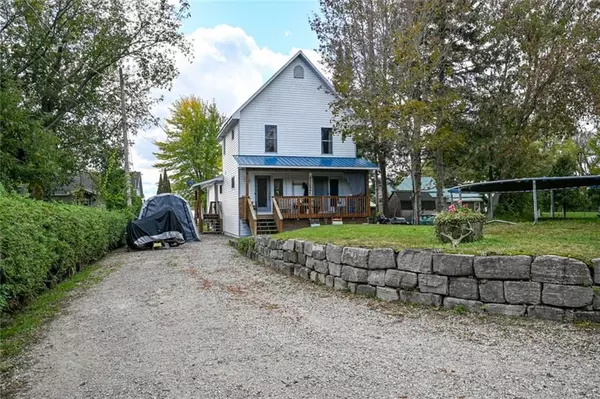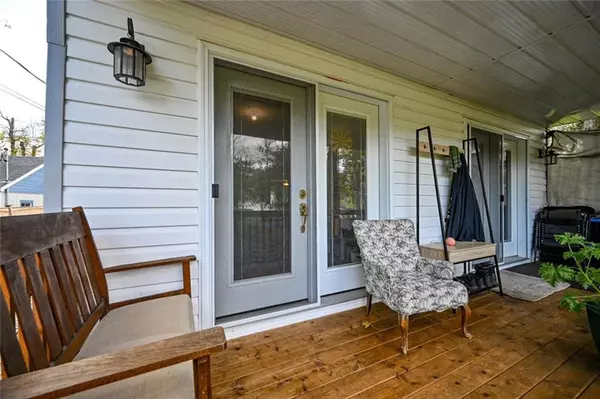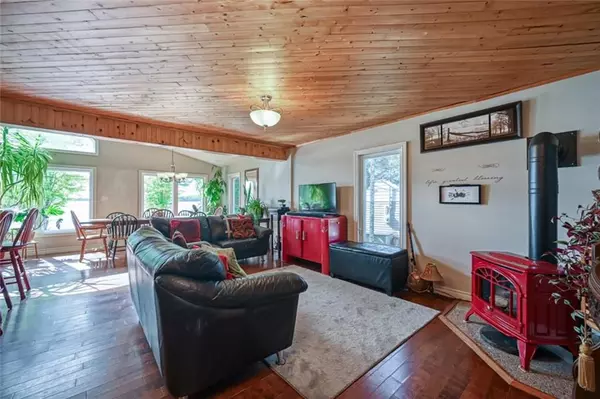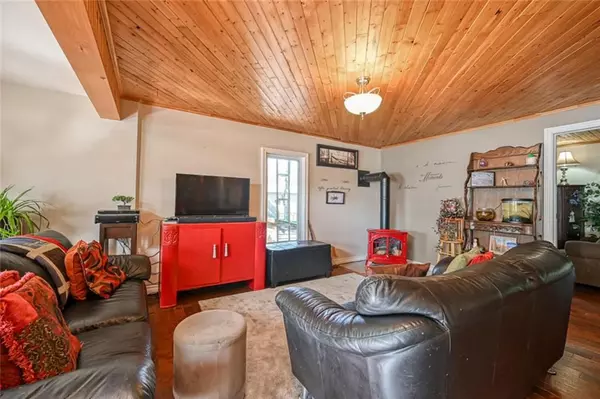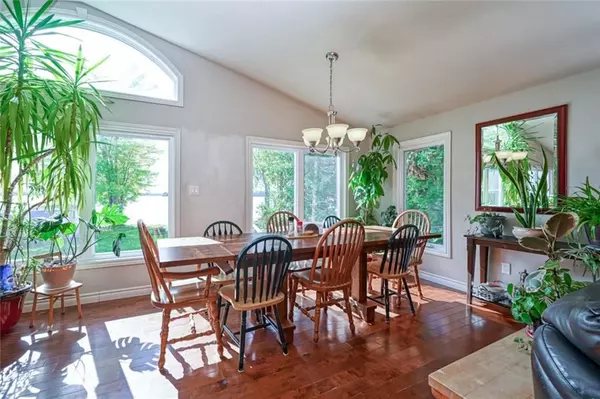3 Beds
3 Baths
3 Beds
3 Baths
Key Details
Property Type Single Family Home
Sub Type Detached
Listing Status Active
Purchase Type For Sale
Subdivision 903 - Drummond/North Elmsley (North Elmsley) Twp
MLS Listing ID X9521658
Style 2-Storey
Bedrooms 3
Annual Tax Amount $4,518
Tax Year 2024
Property Sub-Type Detached
Property Description
Location
Province ON
County Lanark
Community 903 - Drummond/North Elmsley (North Elmsley) Twp
Area Lanark
Zoning Residential Waterfro
Rooms
Family Room No
Basement Full, Partially Finished
Kitchen 1
Interior
Interior Features Water Heater Owned
Cooling None
Fireplaces Number 2
Fireplaces Type Electric, Natural Gas
Inclusions Stove, Microwave, Dryer, Washer, Refrigerator, Dishwasher
Exterior
Parking Features Private
Pool None
Waterfront Description Dock
View Lake, Water
Roof Type Metal
Lot Frontage 50.0
Lot Depth 185.0
Total Parking Spaces 4
Building
Foundation Block
Others
Security Features Unknown
When it comes to Real Estate, it's not just a transaction; it's a relationship built on trust and honesty. I understand that buying or selling a home is one of the most significant financial decisions you will make in your lifetime, and that's why I take my role very seriously. I make it my mission to ensure that my clients are well informed and comfortable with the process every step of the way.
