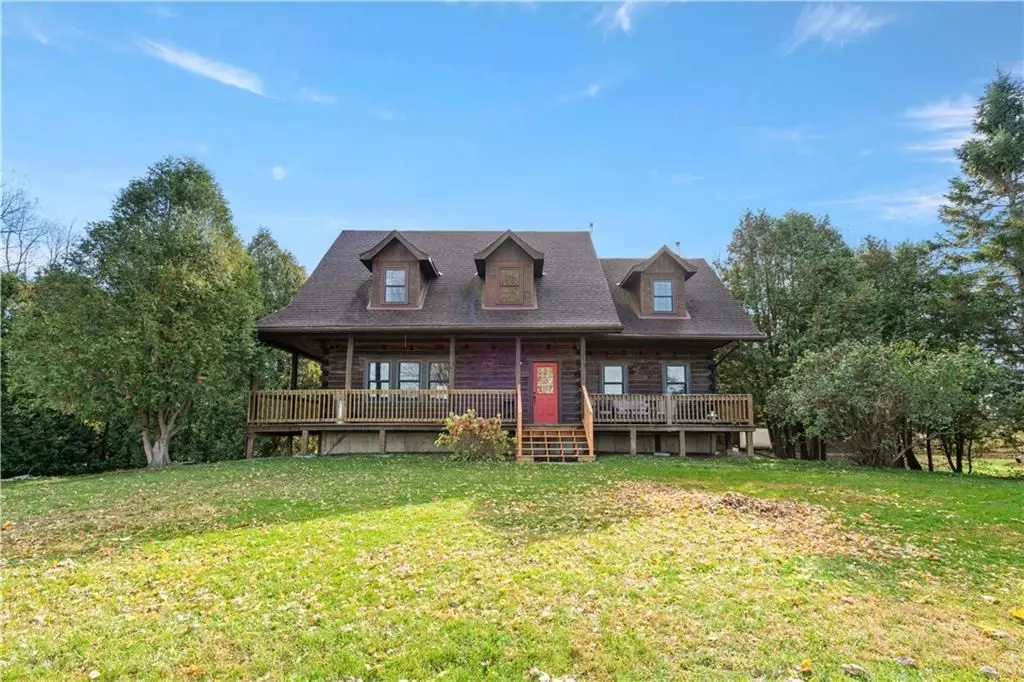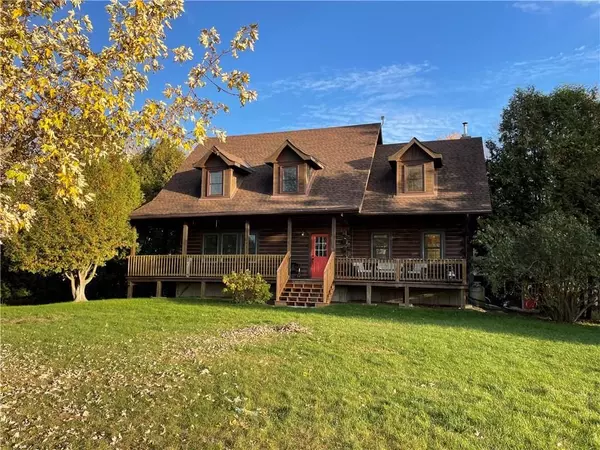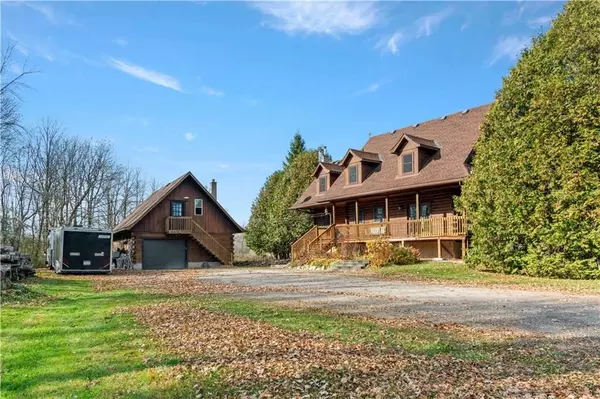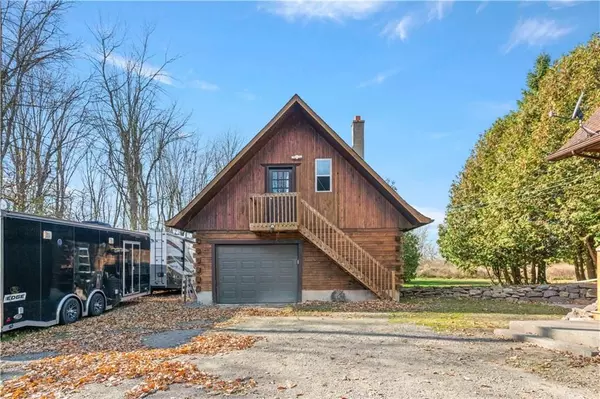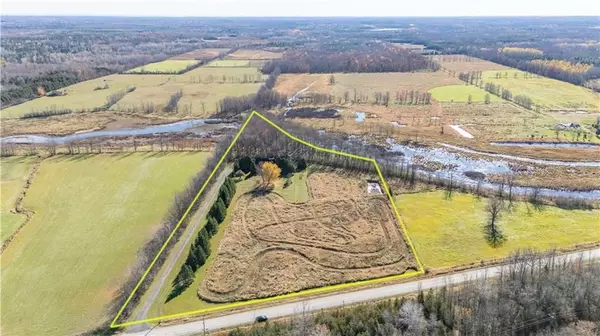5 Beds
3 Baths
5 Acres Lot
5 Beds
3 Baths
5 Acres Lot
Key Details
Property Type Single Family Home
Sub Type Detached
Listing Status Active
Purchase Type For Sale
Subdivision 809 - Augusta Twp
MLS Listing ID X9524207
Style 1 1/2 Storey
Bedrooms 5
Annual Tax Amount $4,045
Tax Year 2024
Lot Size 5.000 Acres
Property Sub-Type Detached
Property Description
Location
Province ON
County Leeds & Grenville
Community 809 - Augusta Twp
Area Leeds & Grenville
Zoning Residential
Rooms
Family Room No
Basement Full, Partially Finished
Kitchen 1
Separate Den/Office 1
Interior
Interior Features Water Treatment
Cooling None
Fireplaces Type Natural Gas
Inclusions Stove, Microwave, Dryer, Washer, Refrigerator, Dishwasher
Exterior
Parking Features Unknown
Garage Spaces 2.0
Pool None
Waterfront Description Waterfront-Not Deeded
Roof Type Asphalt Shingle
Lot Frontage 430.74
Lot Depth 1193.68
Total Parking Spaces 10
Building
Foundation Concrete
Others
Security Features Unknown
Virtual Tour https://my.matterport.com/show/?m=Lq6rpRndFyC
When it comes to Real Estate, it's not just a transaction; it's a relationship built on trust and honesty. I understand that buying or selling a home is one of the most significant financial decisions you will make in your lifetime, and that's why I take my role very seriously. I make it my mission to ensure that my clients are well informed and comfortable with the process every step of the way.
