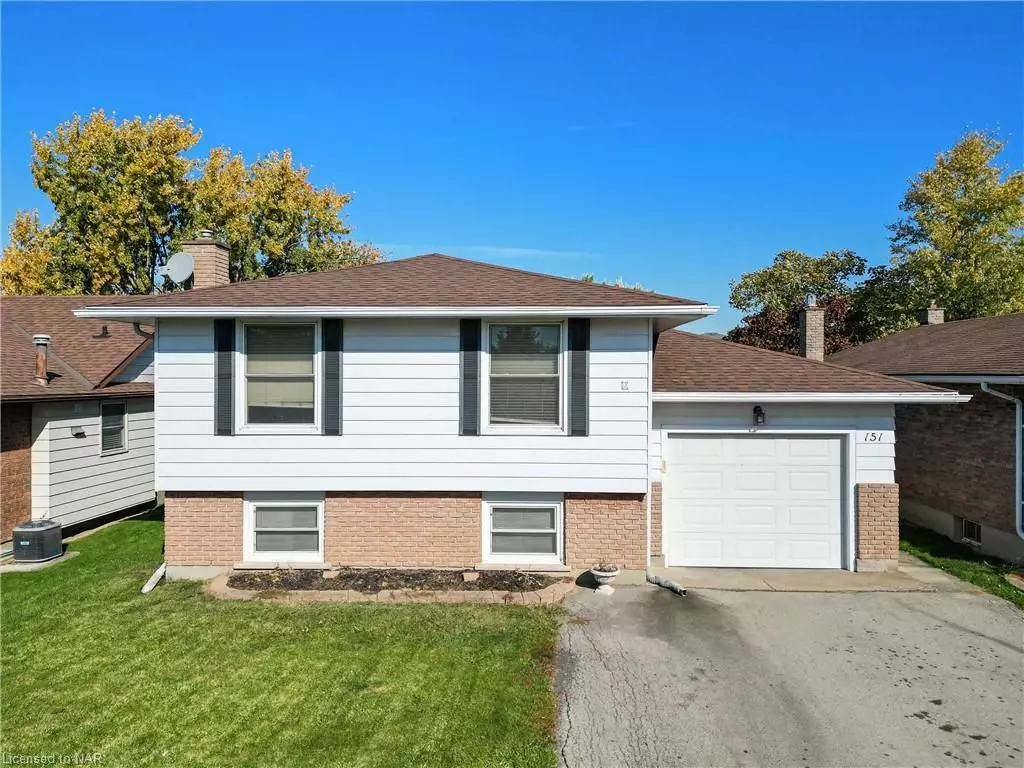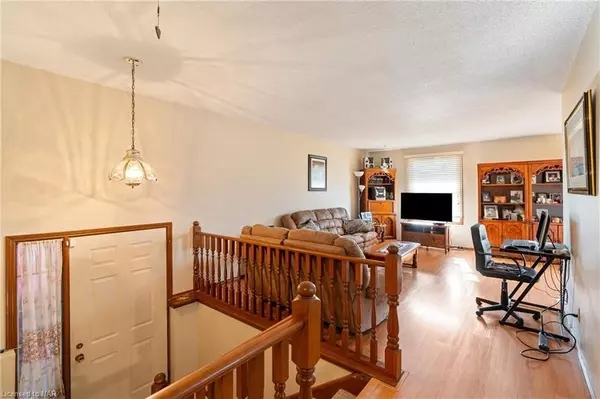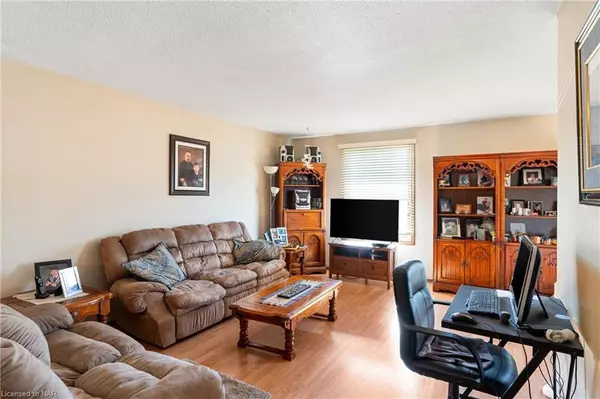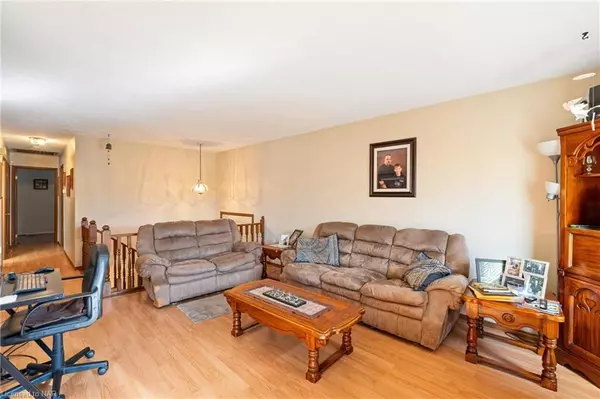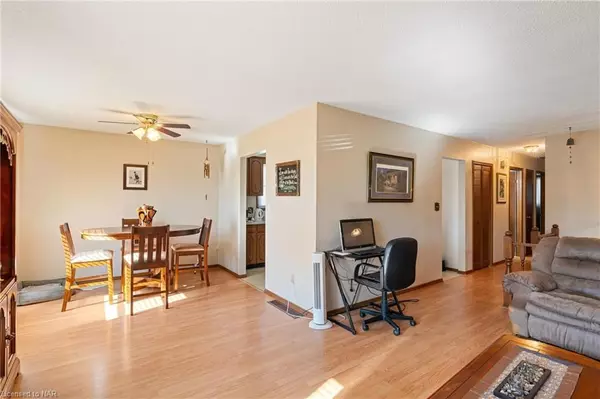3 Beds
2 Baths
2,100 SqFt
3 Beds
2 Baths
2,100 SqFt
Key Details
Property Type Single Family Home
Sub Type Detached
Listing Status Pending
Purchase Type For Sale
Square Footage 2,100 sqft
Price per Sqft $261
Subdivision 558 - Confederation Heights
MLS Listing ID X9767584
Style Bungalow-Raised
Bedrooms 3
Annual Tax Amount $3,812
Tax Year 2024
Property Sub-Type Detached
Property Description
Location
Province ON
County Niagara
Community 558 - Confederation Heights
Area Niagara
Zoning R1C
Rooms
Basement Walk-Up, Separate Entrance
Kitchen 1
Separate Den/Office 1
Interior
Cooling Central Air
Fireplaces Number 1
Inclusions Central Vacuum as-is, Dishwasher, Dryer, Garage Door Opener, Refrigerator, Stove, Washer
Laundry In Basement
Exterior
Parking Features Private Double, Other
Garage Spaces 1.0
Pool None
Roof Type Asphalt Shingle
Lot Frontage 45.0
Lot Depth 110.0
Exposure North
Total Parking Spaces 3
Building
Foundation Poured Concrete
New Construction false
Others
Senior Community Yes
When it comes to Real Estate, it's not just a transaction; it's a relationship built on trust and honesty. I understand that buying or selling a home is one of the most significant financial decisions you will make in your lifetime, and that's why I take my role very seriously. I make it my mission to ensure that my clients are well informed and comfortable with the process every step of the way.
