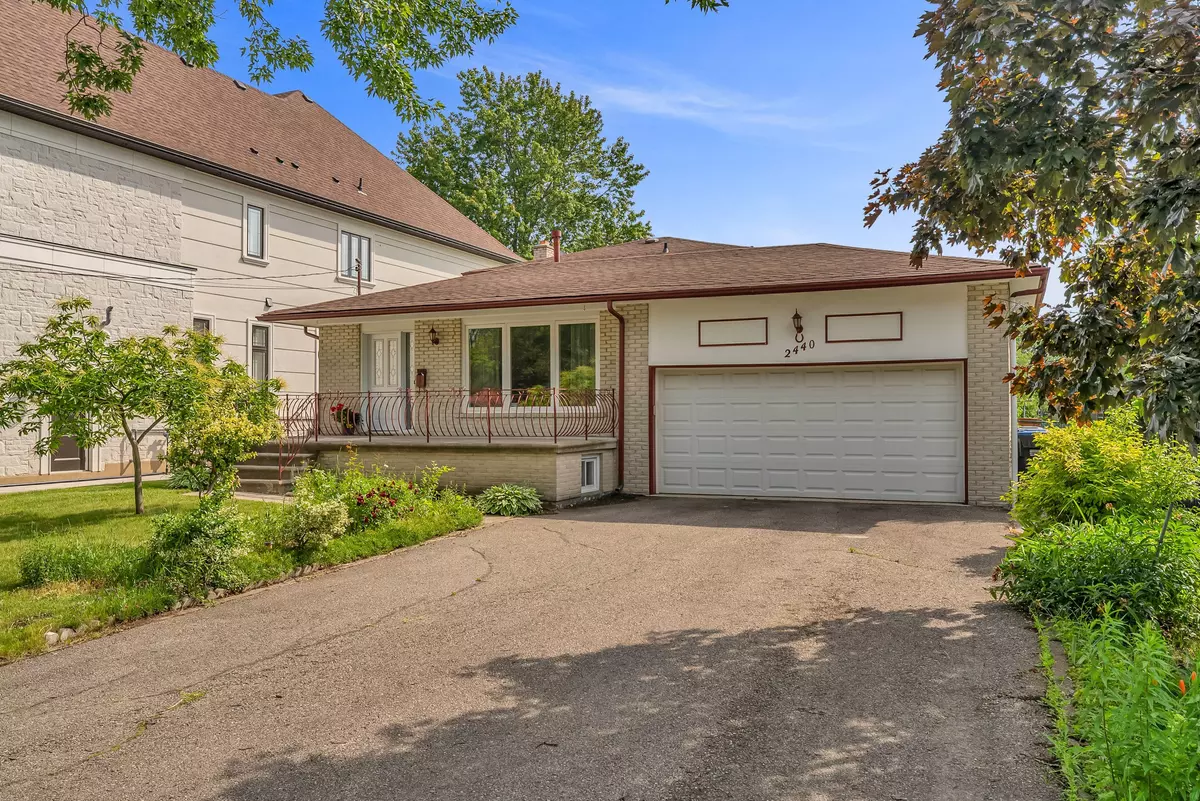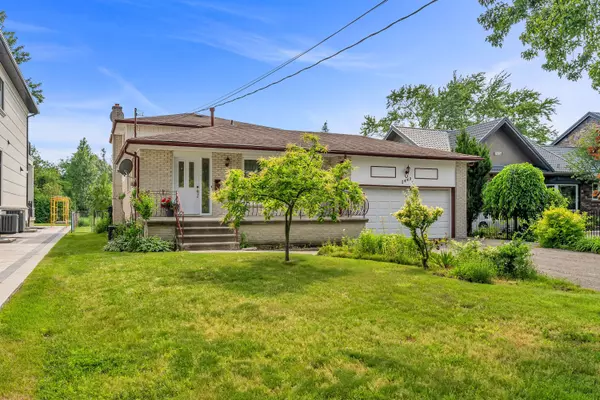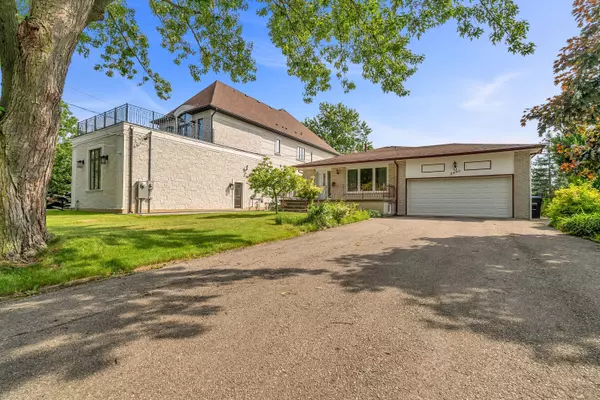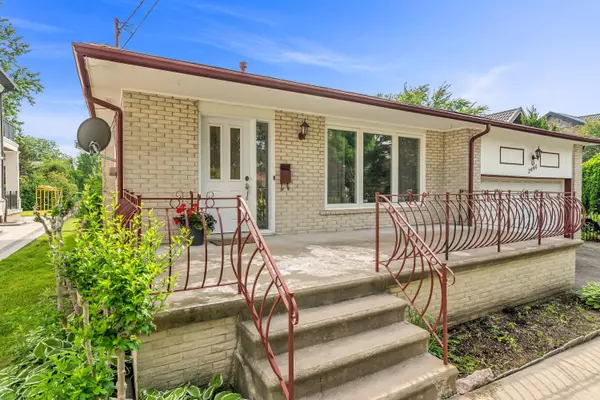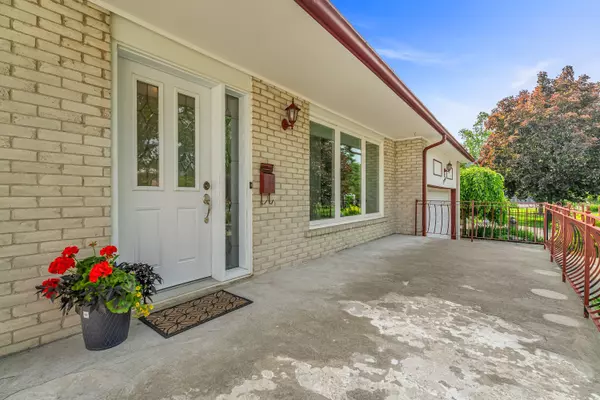4 Beds
3 Baths
4 Beds
3 Baths
Key Details
Property Type Single Family Home
Sub Type Detached
Listing Status Active
Purchase Type For Rent
Approx. Sqft 1500-2000
Subdivision Erindale
MLS Listing ID W10281638
Style Backsplit 3
Bedrooms 4
Property Sub-Type Detached
Property Description
Location
Province ON
County Peel
Community Erindale
Area Peel
Rooms
Family Room Yes
Basement Finished
Kitchen 1
Interior
Interior Features None
Cooling Central Air
Fireplace No
Heat Source Gas
Exterior
Parking Features Private
Garage Spaces 2.0
Pool None
Roof Type Asphalt Shingle
Lot Frontage 60.0
Lot Depth 190.0
Total Parking Spaces 8
Building
Unit Features Arts Centre,Golf,Hospital,Library,Park,Public Transit
Foundation Concrete Block
Others
Security Features None
When it comes to Real Estate, it's not just a transaction; it's a relationship built on trust and honesty. I understand that buying or selling a home is one of the most significant financial decisions you will make in your lifetime, and that's why I take my role very seriously. I make it my mission to ensure that my clients are well informed and comfortable with the process every step of the way.
