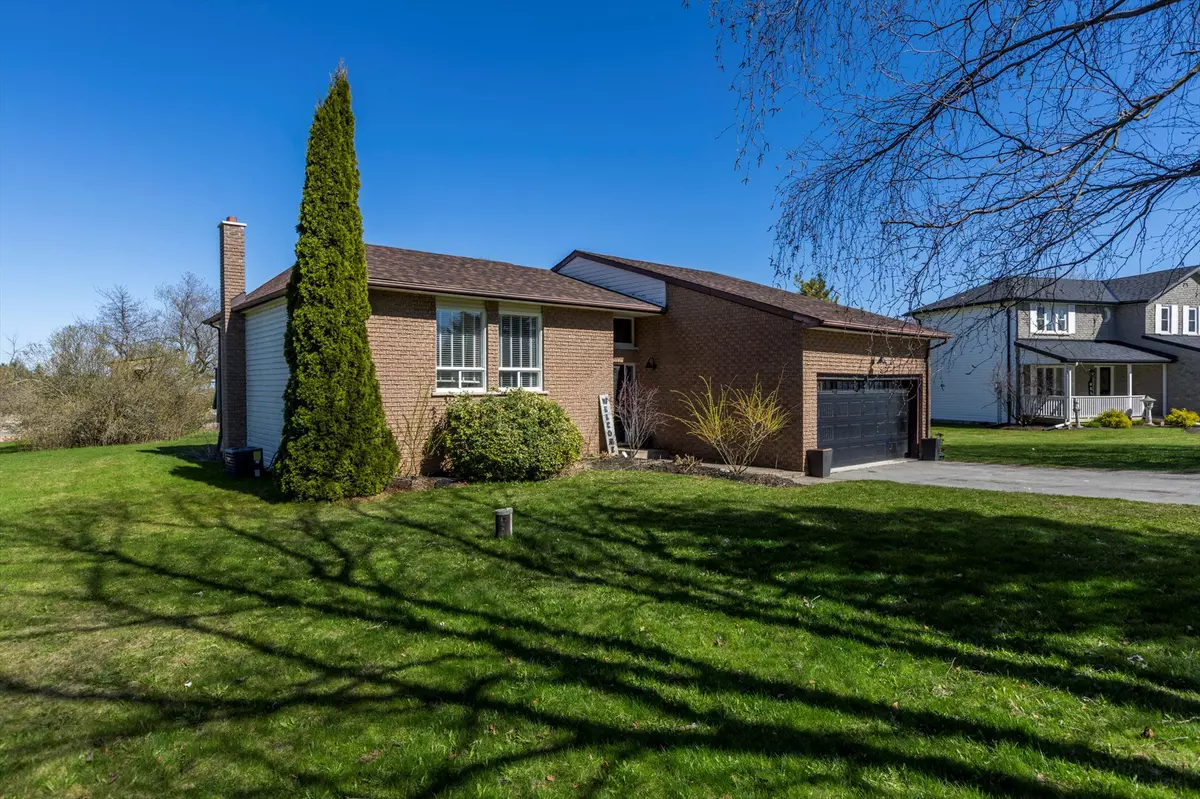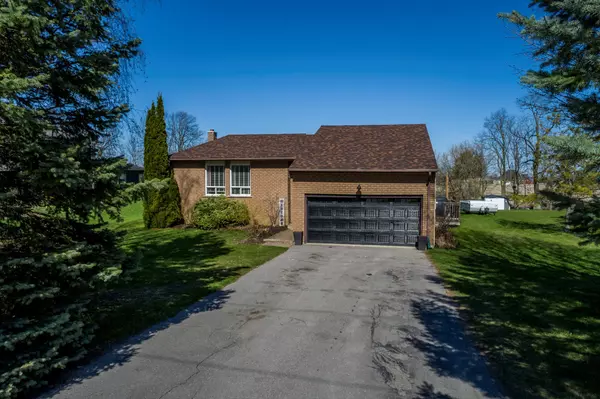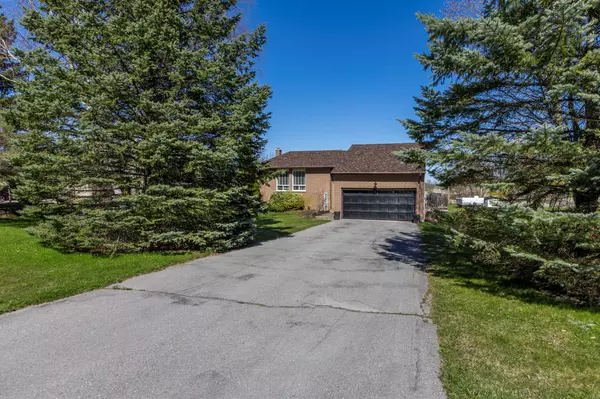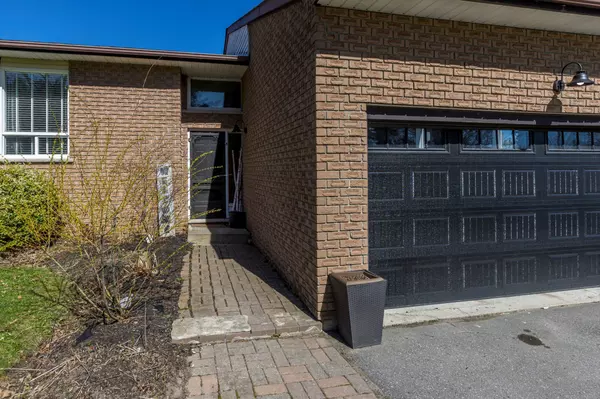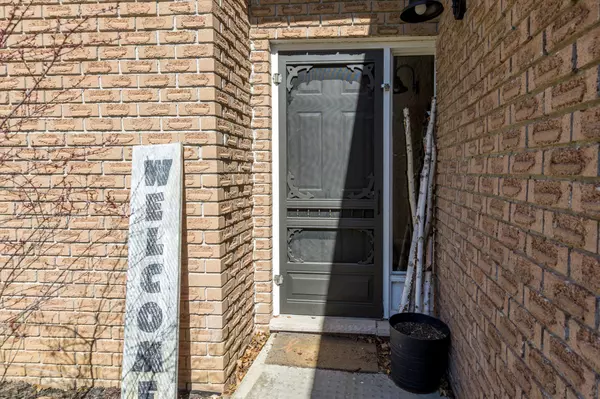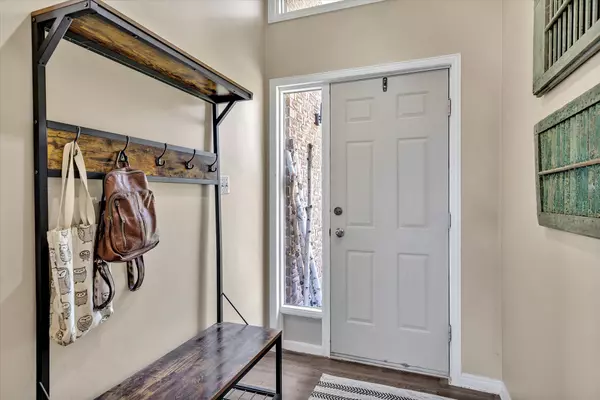3 Beds
2 Baths
0.5 Acres Lot
3 Beds
2 Baths
0.5 Acres Lot
Key Details
Property Type Single Family Home
Sub Type Detached
Listing Status Active
Purchase Type For Sale
Approx. Sqft 1100-1500
Subdivision Rural Cavan Monaghan
MLS Listing ID X10402713
Style Sidesplit 3
Bedrooms 3
Annual Tax Amount $3,800
Tax Year 2023
Lot Size 0.500 Acres
Property Sub-Type Detached
Property Description
Location
Province ON
County Peterborough
Community Rural Cavan Monaghan
Area Peterborough
Rooms
Family Room No
Basement Full, Finished
Kitchen 1
Interior
Interior Features Sewage Pump, Water Heater Owned
Cooling Central Air
Fireplaces Type Living Room, Natural Gas
Fireplace Yes
Heat Source Gas
Exterior
Exterior Feature Deck
Parking Features Private Double
Garage Spaces 2.0
Pool None
Roof Type Asphalt Shingle
Topography Flat
Lot Frontage 101.07
Lot Depth 256.0
Total Parking Spaces 8
Building
Unit Features Place Of Worship,School
Foundation Poured Concrete
Others
ParcelsYN No
Virtual Tour https://pages.finehomesphoto.com/1848-Cora-Dr/idx
When it comes to Real Estate, it's not just a transaction; it's a relationship built on trust and honesty. I understand that buying or selling a home is one of the most significant financial decisions you will make in your lifetime, and that's why I take my role very seriously. I make it my mission to ensure that my clients are well informed and comfortable with the process every step of the way.
