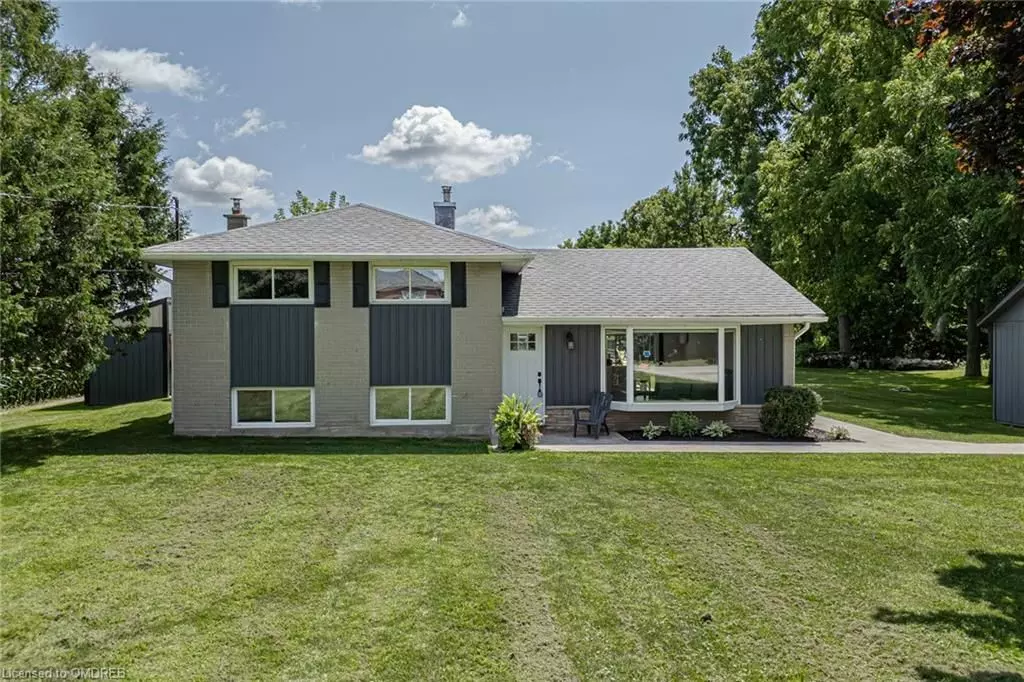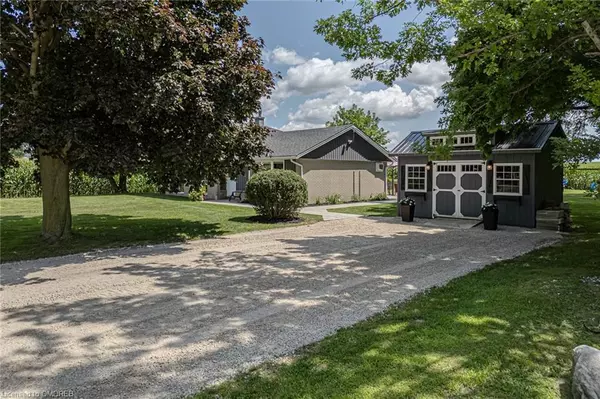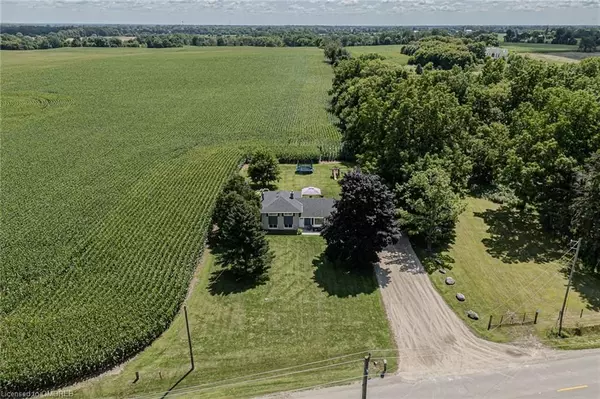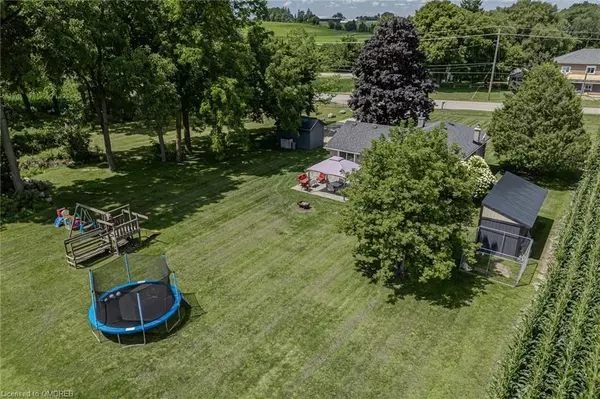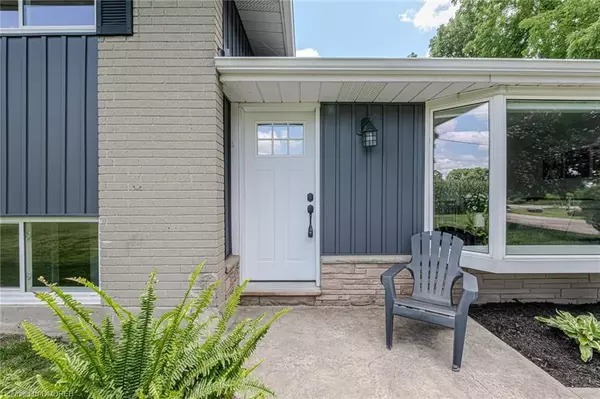3 Beds
1 Bath
1,699 SqFt
3 Beds
1 Bath
1,699 SqFt
Key Details
Property Type Single Family Home
Sub Type Detached
Listing Status Active Under Contract
Purchase Type For Sale
Square Footage 1,699 sqft
Price per Sqft $470
MLS Listing ID X10403975
Style Other
Bedrooms 3
Annual Tax Amount $3,045
Tax Year 2024
Lot Size 0.500 Acres
Property Sub-Type Detached
Property Description
Location
Province ON
County Brant
Area Brant
Zoning A
Rooms
Basement Partially Finished, Full
Kitchen 1
Interior
Interior Features Sump Pump
Cooling Central Air
Inclusions Built-in Microwave, Dishwasher, Dryer, Refrigerator, Stove, Washer, Window Coverings
Laundry Laundry Room
Exterior
Parking Features Private Double
Pool None
Roof Type Asphalt Shingle
Lot Frontage 100.0
Lot Depth 217.0
Exposure East
Total Parking Spaces 10
Building
Foundation Poured Concrete
New Construction false
Others
Senior Community No
Security Features None
Virtual Tour https://my.matterport.com/show/?m=yky3oDGXoMe&mls=1
When it comes to Real Estate, it's not just a transaction; it's a relationship built on trust and honesty. I understand that buying or selling a home is one of the most significant financial decisions you will make in your lifetime, and that's why I take my role very seriously. I make it my mission to ensure that my clients are well informed and comfortable with the process every step of the way.
