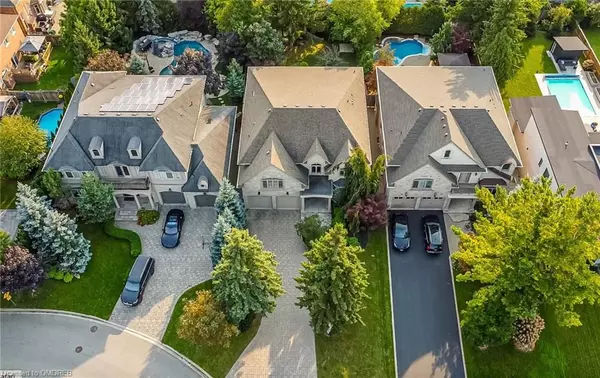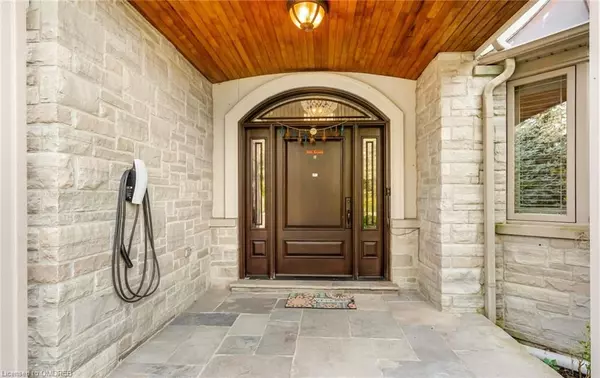5 Beds
7 Baths
4,600 SqFt
5 Beds
7 Baths
4,600 SqFt
Key Details
Property Type Single Family Home
Sub Type Detached
Listing Status Pending
Purchase Type For Sale
Square Footage 4,600 sqft
Price per Sqft $586
Subdivision Orchard
MLS Listing ID W10404054
Style 2-Storey
Bedrooms 5
Building Age 16-30
Annual Tax Amount $13,570
Tax Year 2024
Property Sub-Type Detached
Property Description
Location
Province ON
County Halton
Community Orchard
Area Halton
Zoning RO1, D
Rooms
Basement Finished, Full
Kitchen 1
Separate Den/Office 1
Interior
Cooling Central Air
Inclusions Fridge, Gas Cooktop, Dishwasher, Oven, Washer, Dryer, All ELFs, Window Coverings, Dishwasher, Gas Stove, Garage Door Opener, RangeHood, Refrigerator, Washer, Window Coverings
Exterior
Parking Features Private Double
Garage Spaces 2.0
Pool None
Roof Type Asphalt Shingle
Lot Frontage 54.64
Lot Depth 163.22
Exposure West
Total Parking Spaces 10
Building
Foundation Poured Concrete
New Construction false
Others
Senior Community Yes
When it comes to Real Estate, it's not just a transaction; it's a relationship built on trust and honesty. I understand that buying or selling a home is one of the most significant financial decisions you will make in your lifetime, and that's why I take my role very seriously. I make it my mission to ensure that my clients are well informed and comfortable with the process every step of the way.





