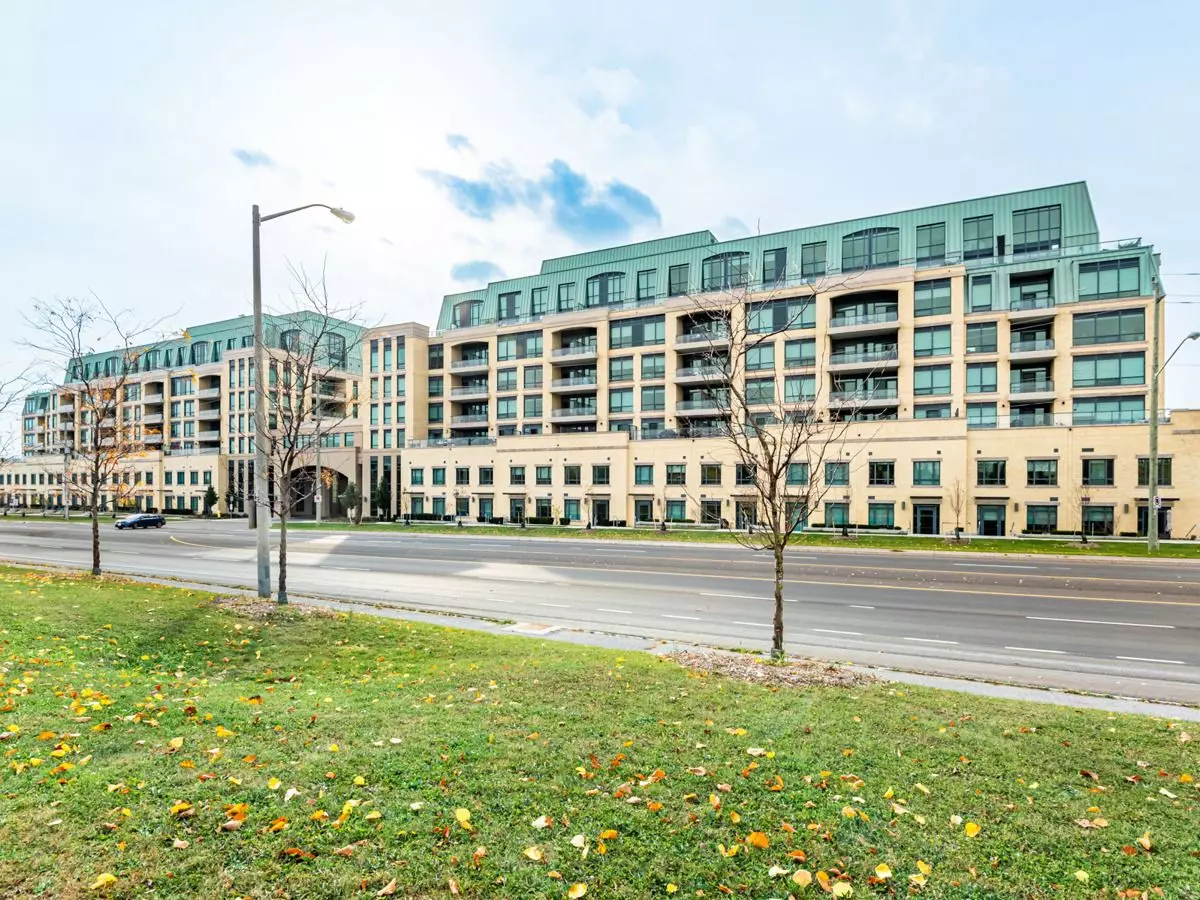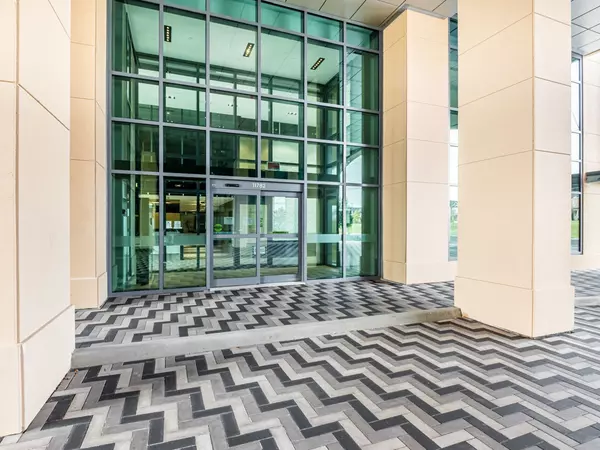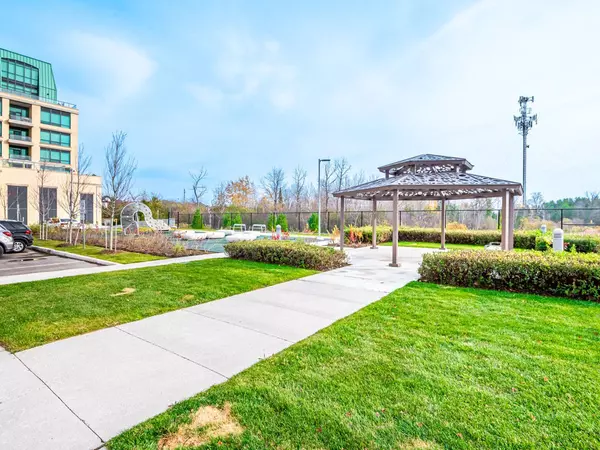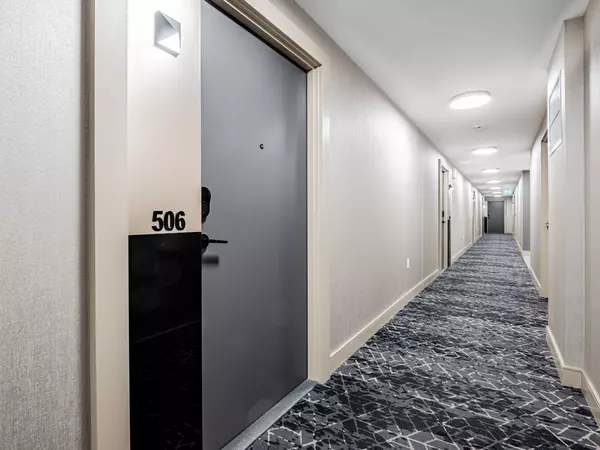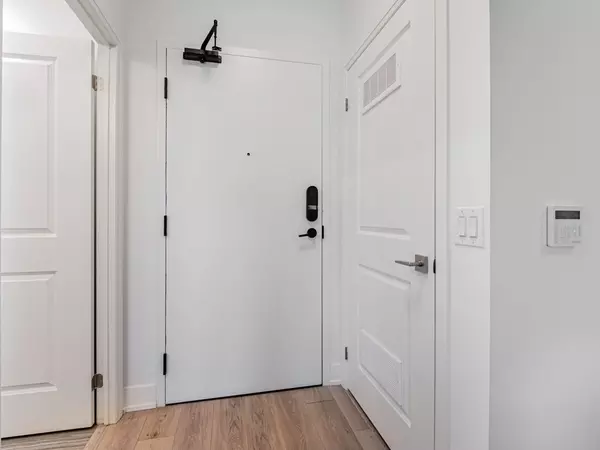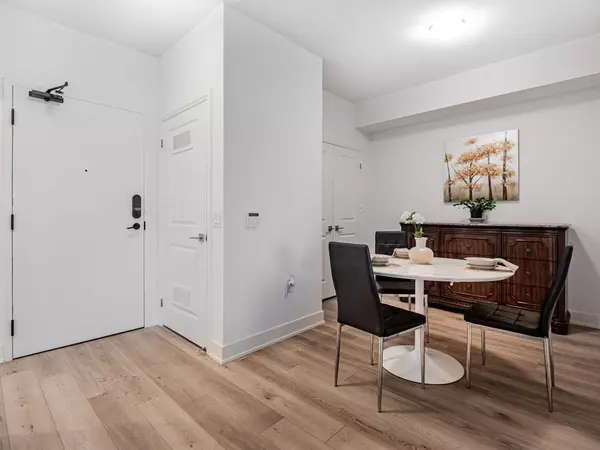1 Bed
2 Baths
1 Bed
2 Baths
Key Details
Property Type Condo
Sub Type Common Element Condo
Listing Status Active
Purchase Type For Sale
Approx. Sqft 600-699
Subdivision Stouffville
MLS Listing ID N10405651
Style Apartment
Bedrooms 1
HOA Fees $510
Tax Year 2024
Property Sub-Type Common Element Condo
Property Description
Location
Province ON
County York
Community Stouffville
Area York
Rooms
Family Room No
Basement None
Kitchen 1
Separate Den/Office 1
Interior
Interior Features Auto Garage Door Remote, Storage Area Lockers
Cooling Central Air
Fireplace No
Heat Source Gas
Exterior
Parking Features Private, Underground
Garage Spaces 1.0
Exposure East
Total Parking Spaces 1
Building
Story 5
Unit Features Hospital,Library,Ravine,School,Terraced
Locker Owned
Others
Security Features Security Guard,Concierge/Security
Pets Allowed Restricted
Virtual Tour https://houssmax.ca/Index/getFiles?id=h0719020&token=dbf3808c0a9e69b04ca23ff54fa705273373a75c
When it comes to Real Estate, it's not just a transaction; it's a relationship built on trust and honesty. I understand that buying or selling a home is one of the most significant financial decisions you will make in your lifetime, and that's why I take my role very seriously. I make it my mission to ensure that my clients are well informed and comfortable with the process every step of the way.
